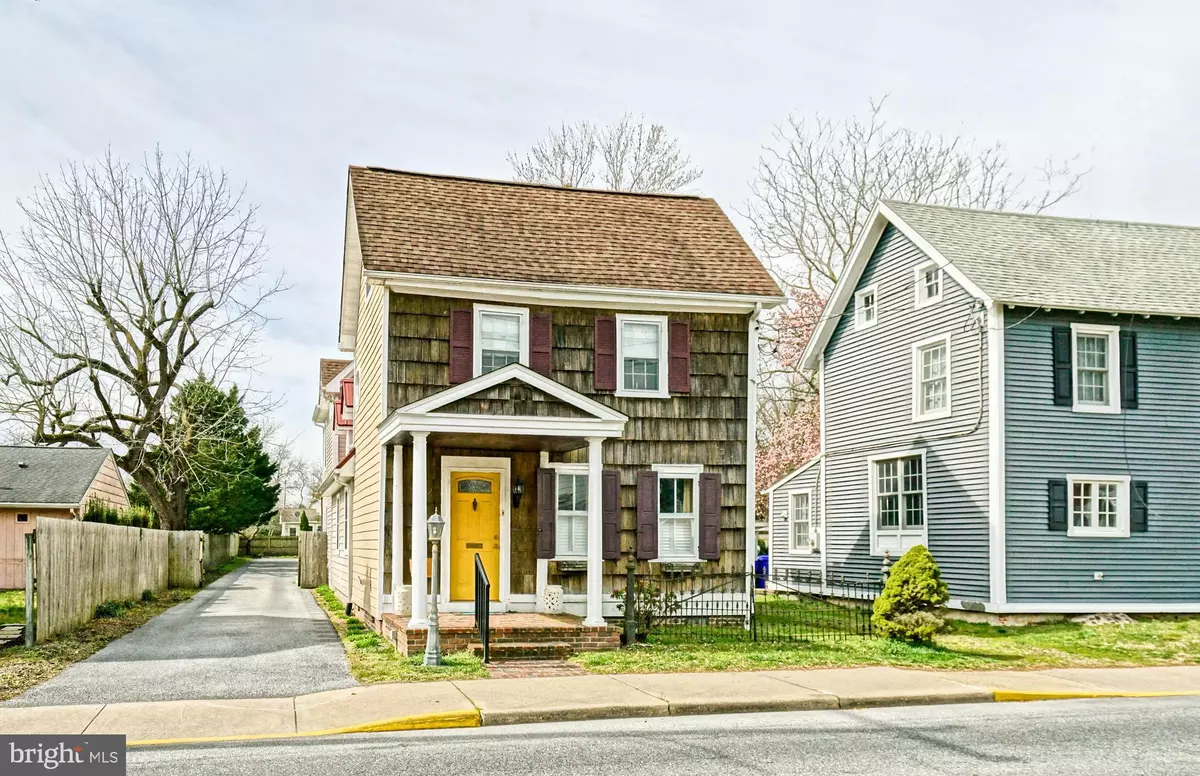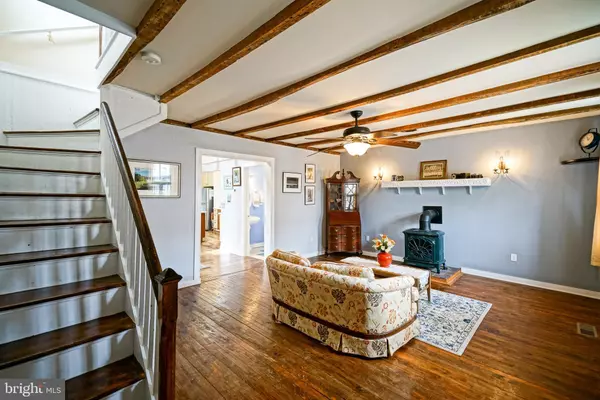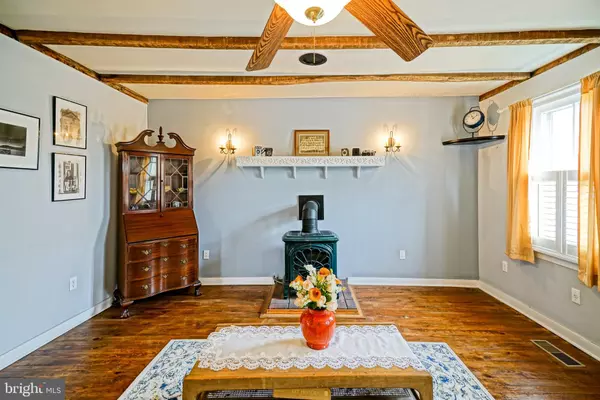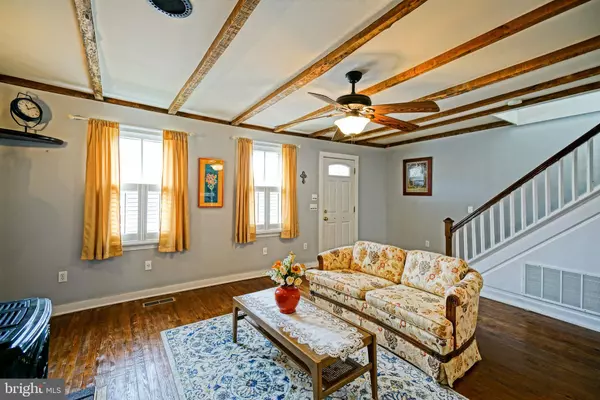$299,000
$299,900
0.3%For more information regarding the value of a property, please contact us for a free consultation.
322 UNION ST Milton, DE 19968
3 Beds
4 Baths
1,800 SqFt
Key Details
Sold Price $299,000
Property Type Single Family Home
Sub Type Detached
Listing Status Sold
Purchase Type For Sale
Square Footage 1,800 sqft
Price per Sqft $166
Subdivision None Available
MLS Listing ID DESU158110
Sold Date 05/22/20
Style Colonial,Straight Thru
Bedrooms 3
Full Baths 3
Half Baths 1
HOA Y/N N
Abv Grd Liv Area 1,800
Originating Board BRIGHT
Year Built 1839
Annual Tax Amount $1,370
Tax Year 2019
Lot Size 0.253 Acres
Acres 0.25
Lot Dimensions 40.19 x 208.43 x 80.12 x61.50 x 40.70 x 148.24
Property Description
MILTON COLONIAL featuring classic architectural details, modern updates, and in-town Milton location! Traditional meets modern with stylish kitchen at the heart of the first floor with stainless steel appliances & island central to the living room, and dining room with hardwood flooring, brick fireplace & exposed beams that flows effortlessly to the sitting room, three 2nd floor master suites all with their own private staircase; including the detached guest master suite above the separate 2-car garage with workbench! Gorgeous backyard space with deck, open air pergola, paver walkway & serene koi pond with waterfall. Within walking distance to scenic Wagamon's pond and downtown Milton, and only a short drive or bike to world-famous Dogfish Head Brewery, not to mention only minutes from the beach! Must see, Call Today!
Location
State DE
County Sussex
Area Broadkill Hundred (31003)
Zoning 741
Rooms
Other Rooms Living Room, Dining Room, Primary Bedroom, Sitting Room, Kitchen, Laundry, Primary Bathroom, Half Bath
Interior
Interior Features Additional Stairway, Built-Ins, Carpet, Ceiling Fan(s), Combination Kitchen/Dining, Kitchen - Island, Primary Bath(s), Pantry, Skylight(s), Exposed Beams, Walk-in Closet(s), Wood Floors
Hot Water Electric
Heating Zoned, Heat Pump(s)
Cooling Central A/C, Zoned
Flooring Carpet, Hardwood, Tile/Brick
Fireplaces Number 2
Fireplaces Type Electric, Gas/Propane
Equipment Dishwasher, Disposal, Microwave, Oven/Range - Gas, Refrigerator, Stainless Steel Appliances, Washer/Dryer Stacked, Water Heater
Fireplace Y
Appliance Dishwasher, Disposal, Microwave, Oven/Range - Gas, Refrigerator, Stainless Steel Appliances, Washer/Dryer Stacked, Water Heater
Heat Source Electric
Laundry Main Floor
Exterior
Exterior Feature Deck(s), Brick
Parking Features Garage - Rear Entry, Other, Additional Storage Area
Garage Spaces 2.0
Water Access N
View Garden/Lawn, Street
Roof Type Shingle,Metal
Accessibility Ramp - Main Level
Porch Deck(s), Brick
Total Parking Spaces 2
Garage Y
Building
Lot Description Landscaping, Rear Yard
Story 2
Foundation Crawl Space
Sewer Public Sewer
Water Public
Architectural Style Colonial, Straight Thru
Level or Stories 2
Additional Building Above Grade, Below Grade
Structure Type Cathedral Ceilings,9'+ Ceilings
New Construction N
Schools
School District Cape Henlopen
Others
Senior Community No
Tax ID 235-14.19-69.00
Ownership Fee Simple
SqFt Source Estimated
Acceptable Financing Cash, Conventional
Listing Terms Cash, Conventional
Financing Cash,Conventional
Special Listing Condition Standard
Read Less
Want to know what your home might be worth? Contact us for a FREE valuation!

Our team is ready to help you sell your home for the highest possible price ASAP

Bought with Lee Ann Wilkinson • Berkshire Hathaway HomeServices PenFed Realty

GET MORE INFORMATION





