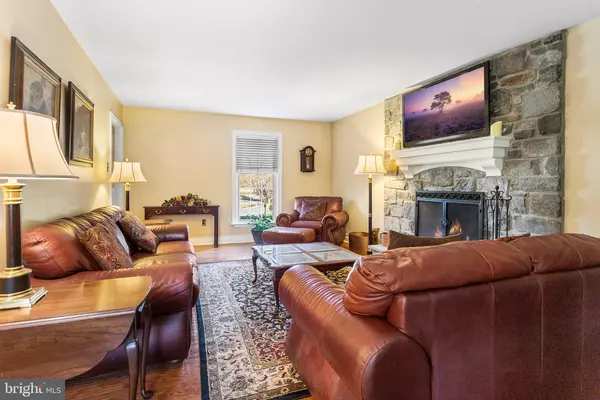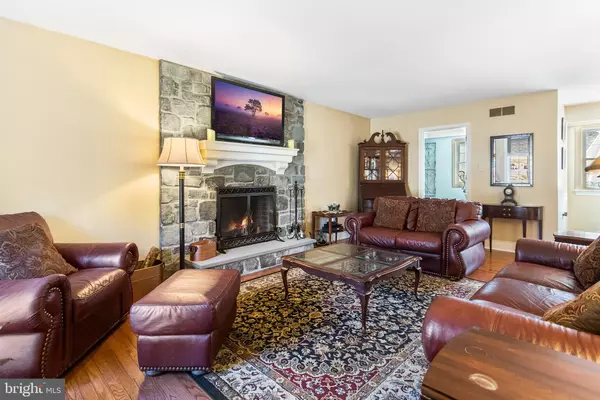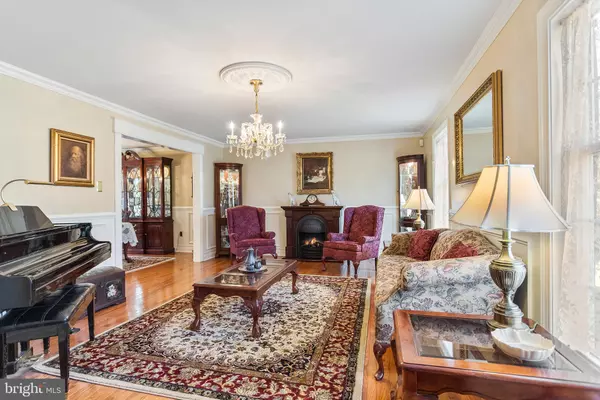$675,000
$699,900
3.6%For more information regarding the value of a property, please contact us for a free consultation.
5 COUNTRY VILLAGE WAY Media, PA 19063
6 Beds
4 Baths
3,282 SqFt
Key Details
Sold Price $675,000
Property Type Single Family Home
Sub Type Detached
Listing Status Sold
Purchase Type For Sale
Square Footage 3,282 sqft
Price per Sqft $205
Subdivision None Available
MLS Listing ID PADE509618
Sold Date 05/13/20
Style Colonial
Bedrooms 6
Full Baths 3
Half Baths 1
HOA Y/N N
Abv Grd Liv Area 3,282
Originating Board BRIGHT
Year Built 1979
Annual Tax Amount $8,895
Tax Year 2020
Lot Size 0.529 Acres
Acres 0.53
Lot Dimensions 114.00 x 180.21
Property Description
Welcome home to 5 Country Village Way! Boasting 5 bedrooms in the main house and private-entry in-law quarters, this beautiful home is move-in ready. As you enter through the front door of this center hall colonial, you ll notice hardwood floors throughout. To the right is the formal living room complete with wainscoting and crown molding. The wainscoting continues into the dining room and French doors lead to the large, partially covered deck. To the left of the main entrance, you can watch a movie and cozy up in the front of the wood-burning fireplace. Straight ahead, you ll find a large eat-in kitchen with granite counters, classic white cabinets, and a center island with seating for two. The family room leads to a large mudroom/laundry room that also connects the main house to the in-law quarters. Downstairs in the main house, the beautiful finished basement offers another great space for entertaining. There is plenty of space for a pool table, a large sectional and entertainment unit, and even a nook for a card table. In the unfinished section of the basement, you ll find the utilities and some storage space. Upstairs are 5 bedrooms. The master suite features a large walk-in closet as well as an updated master bathroom. There are four additional bedrooms and a full hall bath. One of the bedrooms has walk-up access to the attic. But what makes this home stand out is the attached, but fully independent, in-law quarters. You can access the in-law suite directly from the driveway or you can walk through the mudroom from the main house. It features a galley kitchen, bedroom, full bathroom, and a family room. The bathroom has a stall shower, separate tub, and a washer and dyer. The suite even has its own deck that looks out into the yard. There is also a large basement beneath the in-law suite for additional storage. The HVAC system and water heater are separate from the main house. This home is less than 10 minutes to shops and restaurants on State Street in downtown Media and within walking distance of Penncrest HS. This home will not last long so make your appointment today!
Location
State PA
County Delaware
Area Middletown Twp (10427)
Zoning RESIDENTIAL
Rooms
Basement Full
Main Level Bedrooms 1
Interior
Heating Heat Pump(s)
Cooling Central A/C
Fireplaces Number 1
Fireplace Y
Heat Source Oil
Exterior
Parking Features Garage - Side Entry, Garage Door Opener, Inside Access
Garage Spaces 2.0
Water Access N
Roof Type Shingle
Accessibility None
Attached Garage 2
Total Parking Spaces 2
Garage Y
Building
Story 3+
Sewer Public Sewer
Water Public
Architectural Style Colonial
Level or Stories 3+
Additional Building Above Grade, Below Grade
New Construction N
Schools
Elementary Schools Glenwood
Middle Schools Springton Lake
High Schools Penncrest
School District Rose Tree Media
Others
Senior Community No
Tax ID 27-00-00381-24
Ownership Fee Simple
SqFt Source Estimated
Special Listing Condition Standard
Read Less
Want to know what your home might be worth? Contact us for a FREE valuation!

Our team is ready to help you sell your home for the highest possible price ASAP

Bought with Lisa M Murphy • Compass RE
GET MORE INFORMATION





