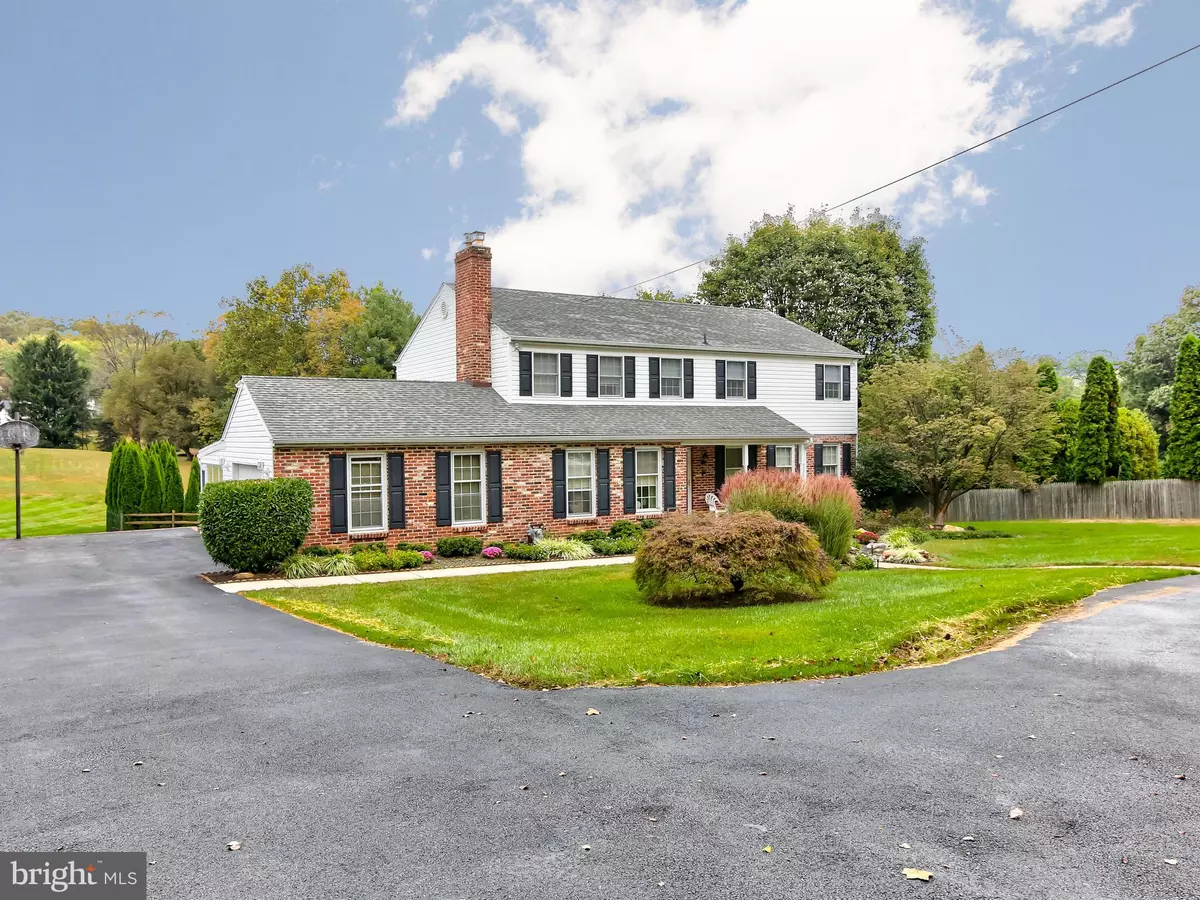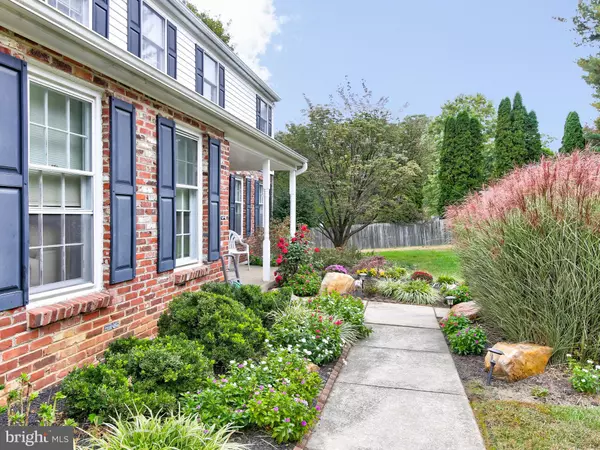$630,000
$650,000
3.1%For more information regarding the value of a property, please contact us for a free consultation.
1200 CEDAR GROVE RD Media, PA 19063
5 Beds
4 Baths
2,600 SqFt
Key Details
Sold Price $630,000
Property Type Single Family Home
Sub Type Detached
Listing Status Sold
Purchase Type For Sale
Square Footage 2,600 sqft
Price per Sqft $242
Subdivision None Available
MLS Listing ID PADE502826
Sold Date 05/07/20
Style Colonial
Bedrooms 5
Full Baths 3
Half Baths 1
HOA Y/N N
Abv Grd Liv Area 2,600
Originating Board BRIGHT
Year Built 1968
Annual Tax Amount $9,103
Tax Year 2020
Lot Size 2.549 Acres
Acres 2.55
Lot Dimensions 138.00 x 696.00
Property Description
Welcome home to this meticulously maintained center hall colonial. If you love entertaining that this is the home for you! This home is beautifully landscaped, sits on a gorgeous two plus acre lot with a circular driveway and in ground pool. If you are looking for a home with a full in law suite or room for an older child than this is the home for you. Nice size living room and dining room with hardwood floors and moldings. The dining room has sliders to a large tiered deck overlooking the private yard and pool. The updated kitchen has plenty of cabinet space, a large center island, granite countertops, a large pantry closet, an eating area and sliders to the deck. Off the kitchen is a family room with fireplace. First floor also features a powder room, laundry room, and a three season sun room with garage access and access to the back yard. The second floor has a large open hallway with hardwood floors and a walk in closet. There are four generous sized bedrooms all with ample closet space. The master bedroom has a his and hers closet and an updated bath with a stall shower. There is also an updated hall bath with linen closet. The lower level is fully finished and currently used as an in law suite. Large living room with double door closets, a bedroom with a walk in closet, full bath and a full eat in kitchen with sliders to a private patio. This home has been updated throughout including a new room in 2011. Just move right in and enjoy all this home has to offer.
Location
State PA
County Delaware
Area Marple Twp (10425)
Zoning RESIDENTIAL
Rooms
Other Rooms Living Room, Dining Room, Primary Bedroom, Bedroom 2, Bedroom 3, Bedroom 4, Bedroom 5, Kitchen, Family Room, In-Law/auPair/Suite
Basement Full, Fully Finished, Outside Entrance
Interior
Heating Forced Air
Cooling Central A/C
Flooring Hardwood, Carpet
Fireplaces Number 1
Fireplace Y
Heat Source Natural Gas
Laundry Main Floor
Exterior
Water Access N
Accessibility None
Garage N
Building
Story 3+
Sewer Public Sewer
Water Well
Architectural Style Colonial
Level or Stories 3+
Additional Building Above Grade, Below Grade
New Construction N
Schools
Middle Schools Paxon Hollow
High Schools Marple Newtown
School District Marple Newtown
Others
Senior Community No
Tax ID 25-00-00609-00
Ownership Fee Simple
SqFt Source Assessor
Horse Property N
Special Listing Condition Standard
Read Less
Want to know what your home might be worth? Contact us for a FREE valuation!

Our team is ready to help you sell your home for the highest possible price ASAP

Bought with Stephen M Tallon • KW Greater West Chester
GET MORE INFORMATION





