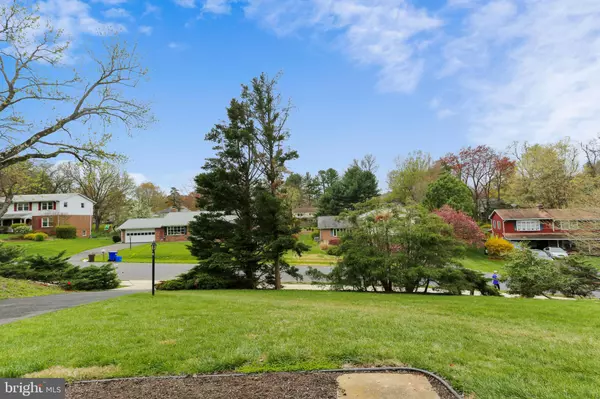$535,000
$535,000
For more information regarding the value of a property, please contact us for a free consultation.
16519 GRANDE VISTA DR Derwood, MD 20855
4 Beds
3 Baths
2,173 SqFt
Key Details
Sold Price $535,000
Property Type Single Family Home
Sub Type Detached
Listing Status Sold
Purchase Type For Sale
Square Footage 2,173 sqft
Price per Sqft $246
Subdivision Candlewood Park
MLS Listing ID MDMC702712
Sold Date 05/13/20
Style Colonial
Bedrooms 4
Full Baths 2
Half Baths 1
HOA Y/N N
Abv Grd Liv Area 2,173
Originating Board BRIGHT
Year Built 1967
Annual Tax Amount $5,328
Tax Year 2019
Lot Size 0.393 Acres
Acres 0.39
Property Description
Please view the 3D tour and floor plans too. This fantastic, 4BR, 2.5 BA light-filled home with an over-sized two car garage is now move-in ready with hardwood flooring throughout the main and upper levels. Your new kitchen features granite counters, stainless steel appliances and a custom-tiled backsplash and overlooks a great rear yard. As you enter your home from the front door, your family room is to your right and features a wood burning fireplace. At the rear of the family room, is a beautiful wood door that provides access to your powder room, laundry room and garage. The garage also includes a large storage area. Upstairs, you find your new master bedroom en-suite with a custom tiled shower and two closets with room to enlarge the closets or create the master bathroom you dreamed of. There are three additional spacious bedrooms all with hardwood flooring. The hall bathroom is beautiful as well. This home has been well cared for and pre-inspected for your knowledge so you can feel comfortable when making an offer. If you have questions, call the inspector about the report too. The seller, based upon the inspection, has installed a full basement drainage system with two sump pumps to ensure the new owners are set and proactively treated the basement. Just ask your Realtor for the report or email me directly. In-person showings are available by appointment.
Location
State MD
County Montgomery
Zoning R200
Rooms
Basement Walkout Stairs, Unfinished, Sump Pump, Side Entrance
Interior
Interior Features Attic, Formal/Separate Dining Room, Kitchen - Eat-In, Kitchen - Island, Kitchen - Table Space, Primary Bath(s), Pantry
Hot Water Electric
Heating Forced Air
Cooling Central A/C, Ceiling Fan(s)
Flooring Hardwood
Fireplaces Number 1
Equipment Built-In Microwave, Dishwasher, Disposal, Dryer - Electric, Oven/Range - Electric, Refrigerator, Stainless Steel Appliances, Washer
Fireplace Y
Window Features Double Hung
Appliance Built-In Microwave, Dishwasher, Disposal, Dryer - Electric, Oven/Range - Electric, Refrigerator, Stainless Steel Appliances, Washer
Heat Source Electric
Laundry Main Floor
Exterior
Parking Features Garage - Front Entry
Garage Spaces 2.0
Water Access N
Accessibility None
Attached Garage 2
Total Parking Spaces 2
Garage Y
Building
Story 3+
Sewer Public Sewer
Water Public
Architectural Style Colonial
Level or Stories 3+
Additional Building Above Grade, Below Grade
New Construction N
Schools
Elementary Schools Candlewood
Middle Schools Shady Grove
High Schools Col. Zadok A. Magruder
School District Montgomery County Public Schools
Others
Senior Community No
Tax ID 160400126013
Ownership Fee Simple
SqFt Source Estimated
Special Listing Condition Standard
Read Less
Want to know what your home might be worth? Contact us for a FREE valuation!

Our team is ready to help you sell your home for the highest possible price ASAP

Bought with Maureen Towles • Compass

GET MORE INFORMATION





