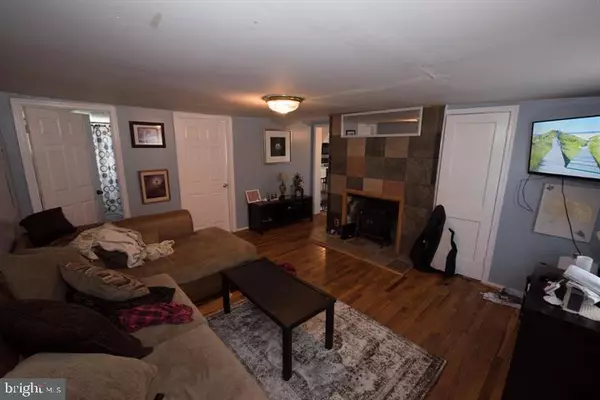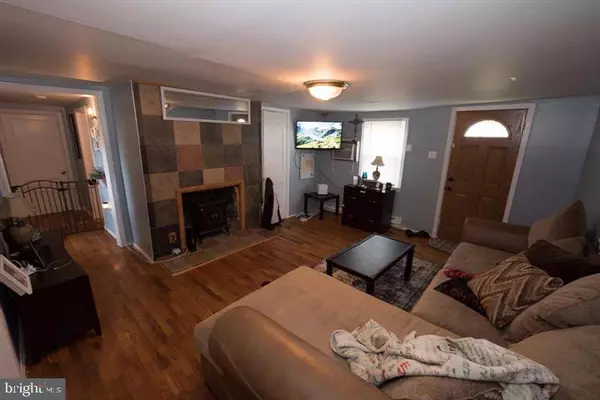$292,500
$274,900
6.4%For more information regarding the value of a property, please contact us for a free consultation.
10301 MARRIOTTSVILLE Randallstown, MD 21133
7 Beds
3 Baths
3,272 SqFt
Key Details
Sold Price $292,500
Property Type Single Family Home
Sub Type Detached
Listing Status Sold
Purchase Type For Sale
Square Footage 3,272 sqft
Price per Sqft $89
Subdivision Mahogany Woods
MLS Listing ID MDBC484906
Sold Date 05/01/20
Style Colonial
Bedrooms 7
Full Baths 3
HOA Y/N N
Abv Grd Liv Area 2,672
Originating Board BRIGHT
Year Built 1881
Annual Tax Amount $4,121
Tax Year 2020
Lot Size 4.200 Acres
Acres 4.2
Property Description
Lots Of Potential * Currently used as a 3 separate unit rental * Could easily be returned to a Single Family Home w/ 7+ Bed Rms & 3 Full Baths & almost 2,700 sq ft * HUGE 4+ acre Lot w/ Stream, Woods, Open Field + may be sub-dividable to 2 lots ( a $125K + Value ) * Huge investment opportunity to rehab and/or possibly subdivide the large 4.2 acre lot (buyer to verify possibility/potential). Value After Repairs is $350+ . Could be a real $$$ Money Maker for the right buyer!!! There are 3 separate units rent for ... Unit A $1375 3BD 1 BA Front ... Unit B $1425 3BD 1 BA Lower Middle ... Unit C $1350 2BD 1 BA Top Back ... all units have a kitchen and in unit laundry
Location
State MD
County Baltimore
Zoning RESIDENTIAL
Rooms
Other Rooms Bedroom 2, Bedroom 3, Bedroom 4, Kitchen, Family Room, Bedroom 1
Basement Unfinished, Outside Entrance, Other, Partial
Main Level Bedrooms 3
Interior
Interior Features Carpet, Floor Plan - Traditional, Kitchen - Eat-In, 2nd Kitchen, Attic, Breakfast Area
Hot Water Electric
Heating Baseboard - Electric
Cooling Window Unit(s)
Flooring Carpet, Hardwood, Tile/Brick
Equipment Dishwasher, Disposal, Dryer, Oven/Range - Electric, Refrigerator, Washer
Fireplace N
Appliance Dishwasher, Disposal, Dryer, Oven/Range - Electric, Refrigerator, Washer
Heat Source Electric
Exterior
Exterior Feature Porch(es)
Parking Features Garage - Front Entry
Garage Spaces 1.0
Water Access N
View Trees/Woods
Roof Type Shingle
Accessibility None
Porch Porch(es)
Total Parking Spaces 1
Garage Y
Building
Lot Description Additional Lot(s), Backs to Trees, Flood Plain, Partly Wooded, Premium, Private, Stream/Creek, Trees/Wooded
Story 2
Foundation Crawl Space
Sewer Community Septic Tank, Private Septic Tank
Water Well
Architectural Style Colonial
Level or Stories 2
Additional Building Above Grade, Below Grade
New Construction N
Schools
Elementary Schools Hernwood
Middle Schools Deer Park Middle Magnet School
High Schools New Town
School District Baltimore County Public Schools
Others
Senior Community No
Tax ID 04022200022787
Ownership Fee Simple
SqFt Source Assessor
Acceptable Financing Cash, Conventional, FHA, VA
Listing Terms Cash, Conventional, FHA, VA
Financing Cash,Conventional,FHA,VA
Special Listing Condition Standard
Read Less
Want to know what your home might be worth? Contact us for a FREE valuation!

Our team is ready to help you sell your home for the highest possible price ASAP

Bought with Jim W Bim • Winning Edge
GET MORE INFORMATION





