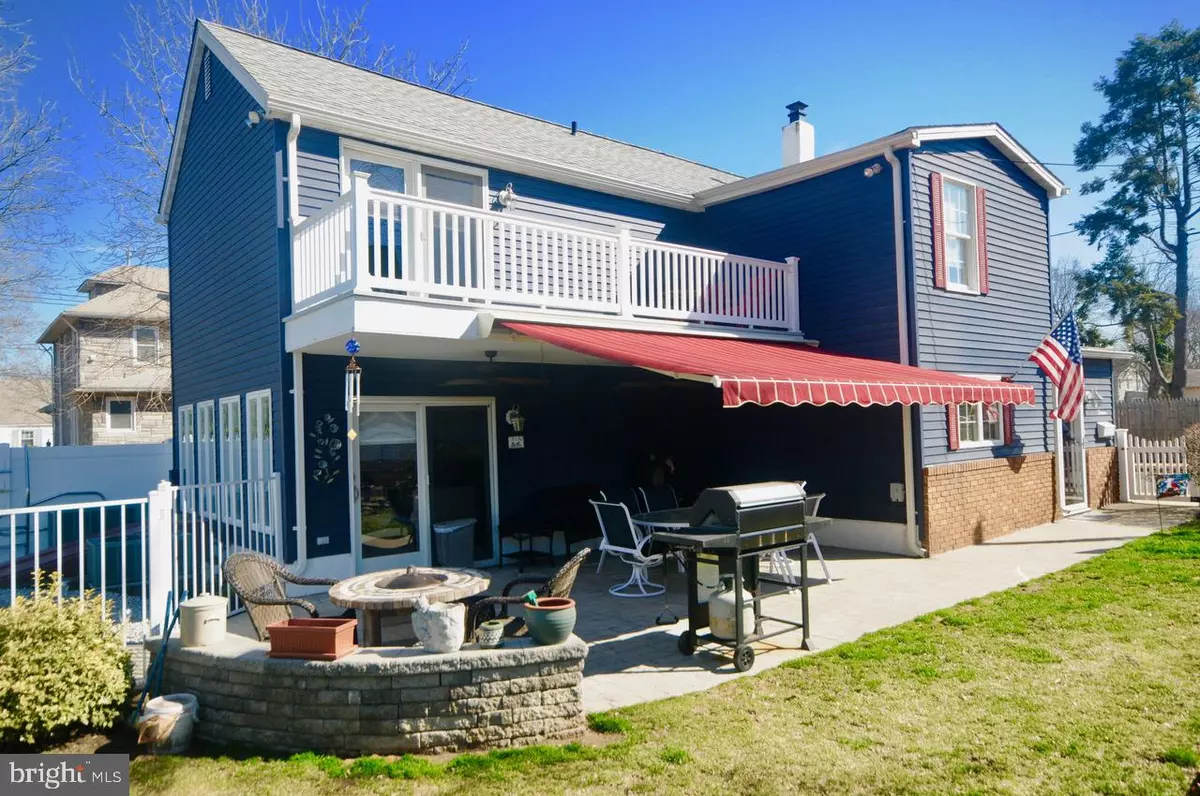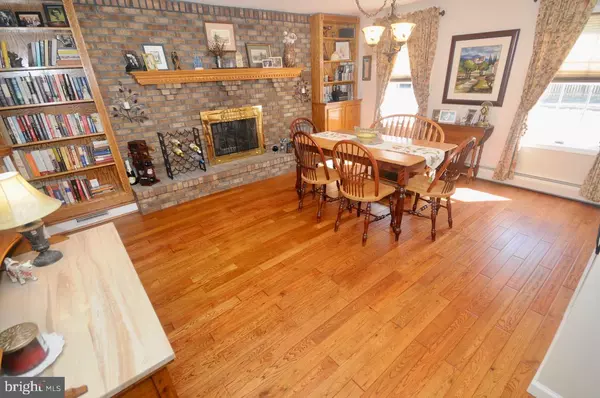$249,900
$249,900
For more information regarding the value of a property, please contact us for a free consultation.
313 SPRING ST Florence, NJ 08518
3 Beds
3 Baths
1,744 SqFt
Key Details
Sold Price $249,900
Property Type Single Family Home
Sub Type Detached
Listing Status Sold
Purchase Type For Sale
Square Footage 1,744 sqft
Price per Sqft $143
Subdivision None Available
MLS Listing ID NJBL368962
Sold Date 04/27/20
Style Other
Bedrooms 3
Full Baths 2
Half Baths 1
HOA Y/N N
Abv Grd Liv Area 1,744
Originating Board BRIGHT
Year Built 1900
Annual Tax Amount $5,488
Tax Year 2019
Lot Size 5,000 Sqft
Acres 0.11
Lot Dimensions 50.00 x 100.00
Property Description
OPEN HOUSE 3/15 IS CANCELLED! 1744 square feet of pure luxury in this custom-designed and renovated home. The 20' x 17' two-story addition adds a large family room, laundry area and half bath on the main floor. The upper addition offers a beautiful master bedroom and a master bathroom with a custom tiled shower, vanity, and frameless glass shower door. There is a walk-out balcony with interlocking boards to prevent water penetration to the patio below. Relax and enjoy the view of your beautiful backyard at any hour of the day from your balcony. The foundation for the addition has a full basement that opens to the rear yard with a walk down steps, so outdoor furniture may be stored and sheltered during the winter months. The basement also supplies a work area with electric. The side entry into the spacious kitchen offers granite countertops, upgraded cabinets with additional pantry style storage cabinetry, and newer stainless steel appliances that are included. Plenty of room for a kitchen table for informal meals, and also a full dining room for those more formal gatherings. The dining room is stunning with the gleaming hardwood floors, full wall natural gas brick fireplace with glass doors and a hearth. Wonderful custom built bookcases are found on each end of the fireplace wall, that complete the elegance of this room. The adjacent family room offers an abundance of windows and sliding doors, allowing view of your pool and access to your main level stamped concrete patio situated under the retractable Sun Setter awning. The hardscaped walls that blend into the backyard decor adds so much dimension and usefulness for your backyard enjoyment. The in-ground pool is vinyl-lined and solar heated by the garage roof system that the seller will explain. While decorative vinyl fencing faces the street side of the property, vinyl privacy fencing is found on the side and rear yards. The detached garage has electric and is oversized for vehicle storage and workshop, too. The detached carport covers the driveway entry from the public alleyway to allow access into the driveway. Appreciate your beautiful new home in the wonderful community of Florence Township and enjoy the community functions. Property is located a short distance to all major roadways and the River Line Train Station for commuters. Florence Township offers the newly developing Heritage Trail and has many parks with walking paths, Township recreational fields, and playgrounds. Do not miss your opportunity to see this house before it is gone - one look and you will be sold!
Location
State NJ
County Burlington
Area Florence Twp (20315)
Zoning RES
Rooms
Other Rooms Living Room, Dining Room, Primary Bedroom, Bedroom 2, Bedroom 3, Kitchen, Family Room, Primary Bathroom
Basement Combination, Interior Access, Outside Entrance, Rear Entrance, Other
Interior
Interior Features Kitchen - Eat-In, Ceiling Fan(s), Kitchen - Table Space, Upgraded Countertops, Water Treat System, Window Treatments, Wood Floors, Built-Ins
Heating Baseboard - Hot Water
Cooling Central A/C
Flooring Hardwood, Carpet, Ceramic Tile
Fireplaces Number 1
Fireplaces Type Brick, Fireplace - Glass Doors, Gas/Propane
Equipment Washer, Dishwasher, Disposal, Dryer - Gas, Microwave, Oven/Range - Gas, Stainless Steel Appliances, Water Conditioner - Owned, Water Heater
Fireplace Y
Appliance Washer, Dishwasher, Disposal, Dryer - Gas, Microwave, Oven/Range - Gas, Stainless Steel Appliances, Water Conditioner - Owned, Water Heater
Heat Source Natural Gas
Laundry Main Floor
Exterior
Exterior Feature Balcony, Patio(s)
Parking Features Garage Door Opener, Oversized, Garage - Front Entry
Garage Spaces 2.0
Carport Spaces 1
Fence Fully, Vinyl, Decorative
Pool Domestic Water, Permits, Solar Heated, Vinyl, In Ground
Utilities Available Cable TV
Water Access N
Accessibility None
Porch Balcony, Patio(s)
Road Frontage City/County
Total Parking Spaces 2
Garage Y
Building
Story 2
Foundation Block, Crawl Space
Sewer Public Sewer
Water Public
Architectural Style Other
Level or Stories 2
Additional Building Above Grade, Below Grade
New Construction N
Schools
Elementary Schools Roebling School
Middle Schools Riverfront School
School District Florence Township Public Schools
Others
Senior Community No
Tax ID 15-00043-00016
Ownership Fee Simple
SqFt Source Assessor
Acceptable Financing Cash, Conventional, FHA, VA, USDA
Listing Terms Cash, Conventional, FHA, VA, USDA
Financing Cash,Conventional,FHA,VA,USDA
Special Listing Condition Standard
Read Less
Want to know what your home might be worth? Contact us for a FREE valuation!

Our team is ready to help you sell your home for the highest possible price ASAP

Bought with Suneel Sharad • BHHS Fox & Roach - Princeton

GET MORE INFORMATION





