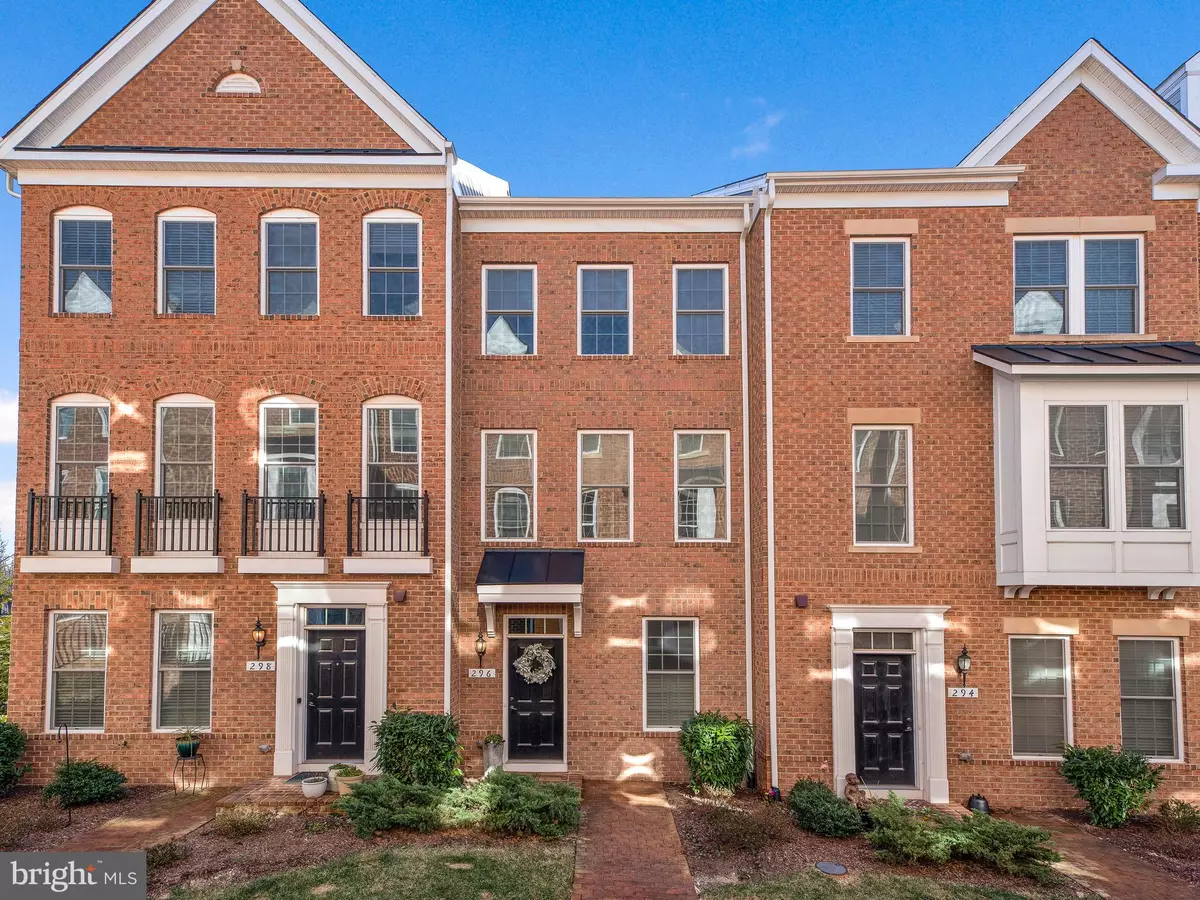$490,000
$490,000
For more information regarding the value of a property, please contact us for a free consultation.
296 WOOD TRESTLE TER SE Leesburg, VA 20175
3 Beds
4 Baths
1,726 SqFt
Key Details
Sold Price $490,000
Property Type Townhouse
Sub Type Interior Row/Townhouse
Listing Status Sold
Purchase Type For Sale
Square Footage 1,726 sqft
Price per Sqft $283
Subdivision Crescent Place
MLS Listing ID VALO401712
Sold Date 04/28/20
Style Contemporary
Bedrooms 3
Full Baths 3
Half Baths 1
HOA Fees $68/mo
HOA Y/N Y
Abv Grd Liv Area 1,726
Originating Board BRIGHT
Year Built 2016
Annual Tax Amount $5,342
Tax Year 2019
Lot Size 871 Sqft
Acres 0.02
Property Description
Settle Fast! Everyone loves this location and so will you! Prime Location in the Town of Leesburg -- Welcome to Crescent Place! Walk to Shopping, Restaurants, County Offices, Night Life, Shopping & Bike on the W&OD Trail! First Time Buyers, Downsizers or Retirees, this community appeals to every aspect of your life and lifestyle! Meticulously maintained home with over $17,000 of builder and custom upgrades! Custom Cabinetry and Shelving creates additional space for hobbies and storage. Gourmet Kitchen with Stainless Appliances, Custom Ceramic Backsplash and White Cabinetry -- perfect for entertaining ** Work from home?? -- you have your own perfect work space with custom built deck, large walk in closet and full bath with space to take a breather on your 4th level balcony with sunny, southern views! This room can also be used as a 3rd Bedroom or suite and leads to Roof Top Terrace * Luxury Master Suite with sunny exposure, luxury bath and large walk in closet * Full Size Washer & Dryer with Custom Cabinetry on Bedroom Level * 2nd Bedroom is perfect for guests and serves as a full suite * The Extended Garage is approximately 36' x 11' and long enough for two midsize cars to be housed ** plenty of space for your bikes, kayaks and other luxury/sporting items! Fios High Speed Internet & TV ** See it, Love It, Call this Home!
Location
State VA
County Loudoun
Zoning 06
Direction East
Rooms
Other Rooms Living Room, Primary Bedroom, Bedroom 2, Bedroom 3, Kitchen, Breakfast Room, Other
Basement Front Entrance, Garage Access, Other
Interior
Interior Features Attic, Built-Ins, Dining Area, Kitchen - Gourmet, Primary Bath(s), Upgraded Countertops, Window Treatments, Wood Floors
Hot Water Natural Gas
Heating Forced Air
Cooling Central A/C
Flooring Carpet, Wood
Equipment Dishwasher, Disposal, Dryer, Icemaker, Oven/Range - Gas, Refrigerator, Washer, Built-In Microwave, Exhaust Fan
Fireplace N
Window Features Screens
Appliance Dishwasher, Disposal, Dryer, Icemaker, Oven/Range - Gas, Refrigerator, Washer, Built-In Microwave, Exhaust Fan
Heat Source Natural Gas
Laundry Upper Floor, Has Laundry
Exterior
Exterior Feature Deck(s), Terrace, Roof
Parking Features Garage - Rear Entry
Garage Spaces 2.0
Utilities Available Cable TV, Cable TV Available, Under Ground
Amenities Available Common Grounds, Other
Water Access N
View Scenic Vista
Roof Type Asphalt
Street Surface Black Top
Accessibility None
Porch Deck(s), Terrace, Roof
Attached Garage 2
Total Parking Spaces 2
Garage Y
Building
Story 3+
Sewer Public Sewer
Water Public
Architectural Style Contemporary
Level or Stories 3+
Additional Building Above Grade, Below Grade
Structure Type 9'+ Ceilings,2 Story Ceilings
New Construction N
Schools
Elementary Schools Catoctin
Middle Schools J. L. Simpson
High Schools Loudoun County
School District Loudoun County Public Schools
Others
HOA Fee Include Lawn Care Front,Lawn Maintenance,Snow Removal,Trash
Senior Community No
Tax ID 231195509000
Ownership Fee Simple
SqFt Source Assessor
Security Features Security System,Smoke Detector
Acceptable Financing Cash, Conventional, FHA, Negotiable, VA
Listing Terms Cash, Conventional, FHA, Negotiable, VA
Financing Cash,Conventional,FHA,Negotiable,VA
Special Listing Condition Standard
Read Less
Want to know what your home might be worth? Contact us for a FREE valuation!

Our team is ready to help you sell your home for the highest possible price ASAP

Bought with Gayle King • Century 21 Redwood Realty
GET MORE INFORMATION





