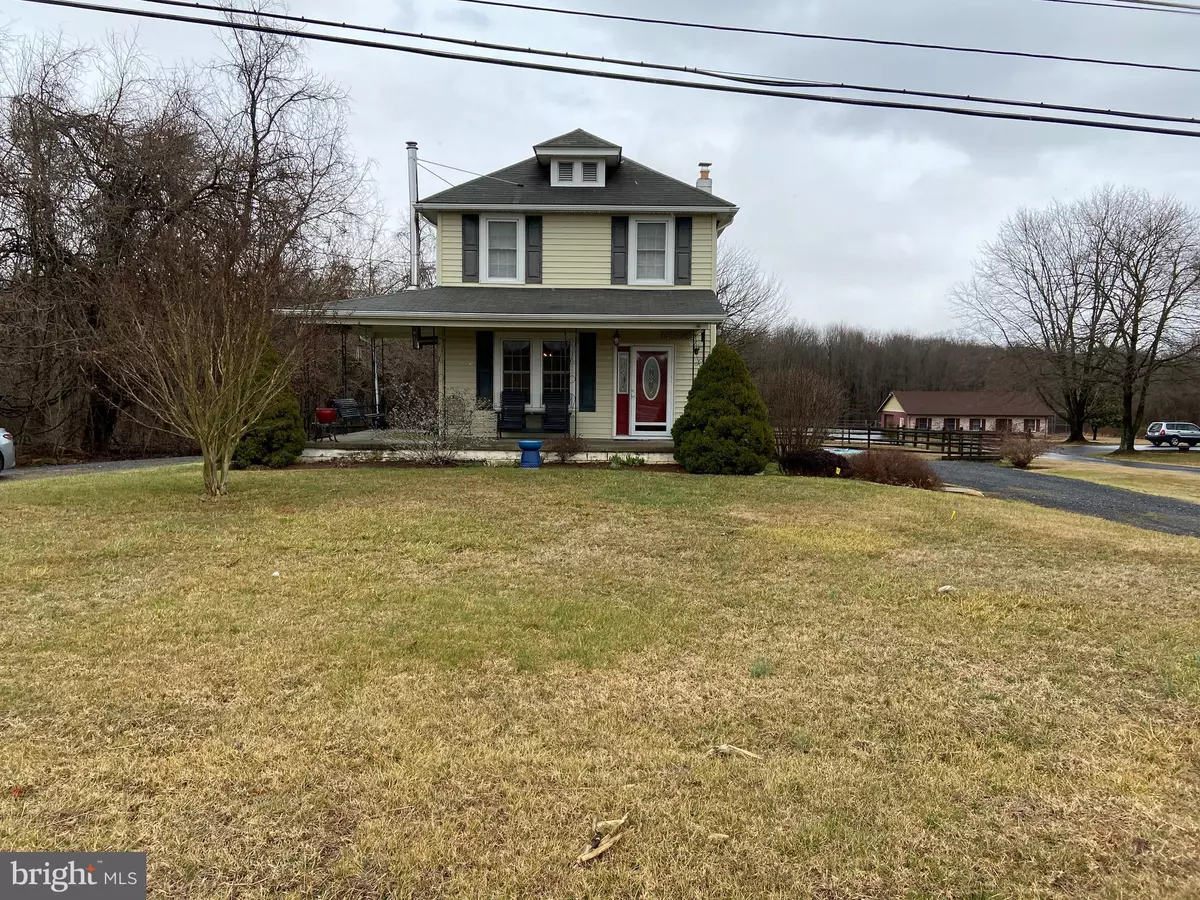$244,000
$244,900
0.4%For more information regarding the value of a property, please contact us for a free consultation.
3236 CHURCHVILLE RD Churchville, MD 21028
4 Beds
2 Baths
1,440 SqFt
Key Details
Sold Price $244,000
Property Type Single Family Home
Sub Type Detached
Listing Status Sold
Purchase Type For Sale
Square Footage 1,440 sqft
Price per Sqft $169
Subdivision None Available
MLS Listing ID MDHR243294
Sold Date 04/17/20
Style Victorian
Bedrooms 4
Full Baths 2
HOA Y/N N
Abv Grd Liv Area 1,440
Originating Board BRIGHT
Year Built 1920
Annual Tax Amount $2,259
Tax Year 2020
Lot Size 0.459 Acres
Acres 0.46
Property Description
Super charming home in need of very little sweat equity for you to have a really nice home with amazing front, side and rear yards. The rear yard on this property is fully fenced for safety of children , pets, chickens or other zoning friendly live stock. The home is a must see and just far enough away from all the hustle and bustle but super easy access to I-95 and RT 22. If you like front porch swinging, just sitting on front porches or just wrap around porches this is the one for you. The interior offers 3 full bedrooms and 1.5 baths. The main level has a fourth bedroom option or home office the choice is yours. The basement is unfinished and in full size with high ceiling height for more rooms if desired.
Location
State MD
County Harford
Zoning AG
Rooms
Other Rooms Living Room, Dining Room, Bedroom 2, Bedroom 3, Bedroom 4, Kitchen, Basement, Bedroom 1, Laundry, Half Bath
Basement Other
Main Level Bedrooms 1
Interior
Interior Features Carpet, Ceiling Fan(s), Combination Dining/Living, Combination Kitchen/Dining, Entry Level Bedroom, Floor Plan - Traditional, Kitchen - Country, Kitchen - Table Space, Walk-in Closet(s), Wood Floors, Wood Stove
Hot Water Natural Gas
Heating Forced Air, Wood Burn Stove
Cooling Central A/C, Ceiling Fan(s)
Flooring Hardwood, Carpet, Vinyl
Fireplaces Number 1
Equipment Dishwasher, Icemaker, Microwave, Oven/Range - Gas, Refrigerator, Washer, Water Heater, Dryer
Fireplace Y
Window Features Bay/Bow,Casement,Double Hung,Vinyl Clad,Wood Frame
Appliance Dishwasher, Icemaker, Microwave, Oven/Range - Gas, Refrigerator, Washer, Water Heater, Dryer
Heat Source Natural Gas, Wood
Laundry Basement
Exterior
Exterior Feature Wrap Around, Porch(es)
Fence Split Rail, Partially
Water Access N
View Panoramic, Pasture, Scenic Vista
Roof Type Asphalt
Accessibility 2+ Access Exits
Porch Wrap Around, Porch(es)
Garage N
Building
Lot Description Backs to Trees, Cleared, Other, SideYard(s), Road Frontage, Rear Yard, Level, Front Yard
Story 3+
Sewer Community Septic Tank, Private Septic Tank
Water Well
Architectural Style Victorian
Level or Stories 3+
Additional Building Above Grade, Below Grade
Structure Type Dry Wall,Plaster Walls
New Construction N
Schools
School District Harford County Public Schools
Others
Pets Allowed Y
Senior Community No
Tax ID 1303050939
Ownership Fee Simple
SqFt Source Assessor
Acceptable Financing Cash, FHA, FHA 203(b), FHA 203(k), VA, Other, Conventional
Listing Terms Cash, FHA, FHA 203(b), FHA 203(k), VA, Other, Conventional
Financing Cash,FHA,FHA 203(b),FHA 203(k),VA,Other,Conventional
Special Listing Condition Standard
Pets Allowed No Pet Restrictions
Read Less
Want to know what your home might be worth? Contact us for a FREE valuation!

Our team is ready to help you sell your home for the highest possible price ASAP

Bought with Lee R. Tessier • Tessier Real Estate
GET MORE INFORMATION





