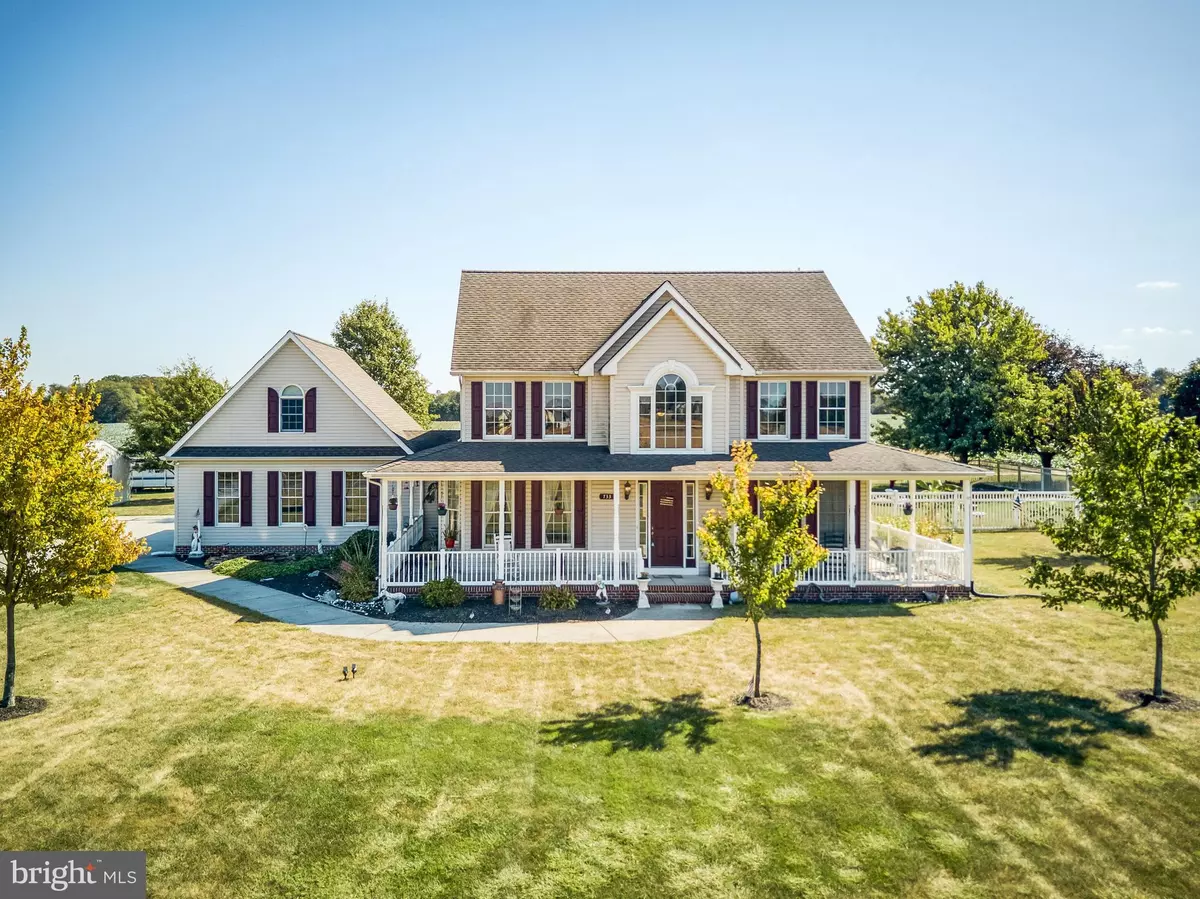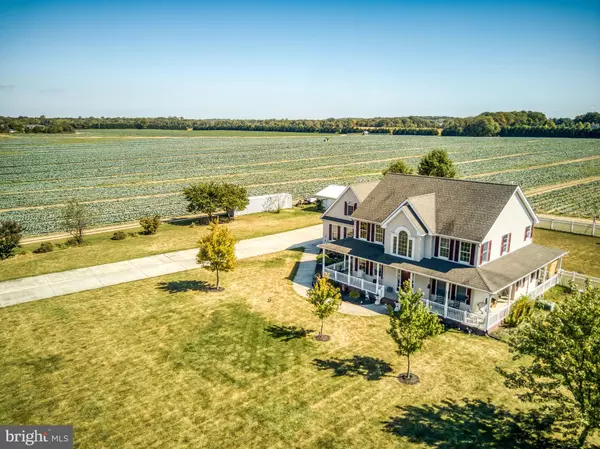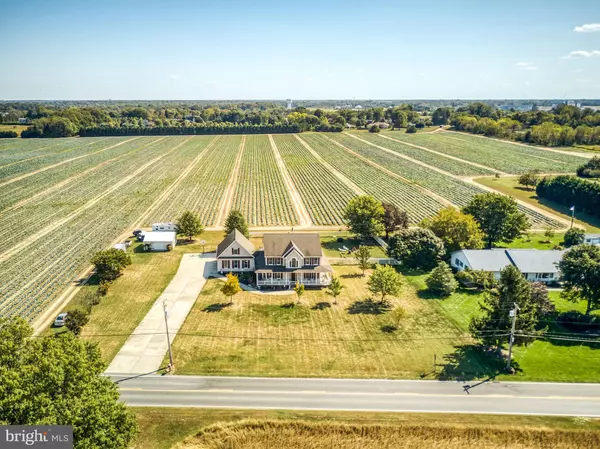$355,000
$349,900
1.5%For more information regarding the value of a property, please contact us for a free consultation.
733 BARNSBORO RD Mullica Hill, NJ 08062
4 Beds
4 Baths
2,227 SqFt
Key Details
Sold Price $355,000
Property Type Single Family Home
Sub Type Detached
Listing Status Sold
Purchase Type For Sale
Square Footage 2,227 sqft
Price per Sqft $159
Subdivision None Available
MLS Listing ID NJGL247576
Sold Date 04/16/20
Style Colonial
Bedrooms 4
Full Baths 3
Half Baths 1
HOA Y/N N
Abv Grd Liv Area 2,227
Originating Board BRIGHT
Year Built 2003
Annual Tax Amount $10,356
Tax Year 2018
Lot Size 1.000 Acres
Acres 1.0
Lot Dimensions 0.00 x 0.00
Property Description
HUGE PRICE REDUCTION! The Sellers are ready to make the move...This property brings to mind the theme song of a TV show from the past, Green Acres Green acres is the place to be - Farm livn is the life for me - Land spreadin out so far and wide - Keep Manhattan, just give me the country side. Welcome to 733 Barnsboro Rd where you have the best of both worlds. Country living and yet so close to Philadelphia and the city life.Situated on an acre of pristine land, this 4 bedroom, 3 full and 1 half bath home offers an open floor plan with the Owners Suite on the main level. When you pull into the driveway, you ll be impressed with this beauty. The landscaping and waterfall pond are nice touches as you enter the front, wrap around porch. This porch literally wraps around the entire house, and grants additional access from several of the rooms inside.The main level offers a great room with gas fireplace, to warm you on those chilly nights, a large eat-in kitchen (with lots of cabinets, counter space and huge pantry), dining room (currently used as an office), a half bath and the Owners Suite. The Owners Suite is spacious with a walk-in closet and bath ensuite, offering both a shower and large soaking tub. From the suite or the great room, take the sliders to the rear yard, offering lots of space to enjoy your outdoor entertaining and where, on those warm summer days, you ll take a dip in your above ground pool. On the 2nd level the bridge overlooks the great room below. On one side of the bridge is another spacious bedroom and, like the main level suite, offers walk-in closets and bathroom ensuite. The 3rd and 4th bedrooms are down the hall and they share a bathroom.Back down to the 1st level and off of the great room, take the stairs to the partially finished basement and additional storage/laundry room . This area is high, dry and offers another staircase up to the garage. The 2 car garage is extra large and where you ll access an upper level loft, providing even more storage craft/art studio or maybe you ll convert it to additional living space. Go back through the garage, in through the mudroom and you re back inside.This truly is a gem that offers the right amount of living space in a much sought after area with some of the best schools, close to great shopping, dining, Rowan University and the soon to open Inspira Medical Center.Call today to schedule your personal tour.
Location
State NJ
County Gloucester
Area Harrison Twp (20808)
Zoning R2
Rooms
Other Rooms Living Room, Dining Room, Primary Bedroom, Bedroom 2, Bedroom 3, Bedroom 4, Kitchen, Primary Bathroom
Basement Full
Main Level Bedrooms 1
Interior
Heating Forced Air
Cooling Central A/C
Fireplaces Number 1
Fireplace Y
Heat Source Natural Gas
Exterior
Parking Features Garage Door Opener
Garage Spaces 2.0
Fence Rear
Pool Above Ground
Water Access N
Accessibility None
Attached Garage 2
Total Parking Spaces 2
Garage Y
Building
Story 2
Sewer On Site Septic
Water Well
Architectural Style Colonial
Level or Stories 2
Additional Building Above Grade, Below Grade
New Construction N
Schools
School District Clearview Regional Schools
Others
Senior Community No
Tax ID 08-00025-00010 02
Ownership Fee Simple
SqFt Source Assessor
Special Listing Condition Third Party Approval
Read Less
Want to know what your home might be worth? Contact us for a FREE valuation!

Our team is ready to help you sell your home for the highest possible price ASAP

Bought with Kathleen H Iannucci • Connection Realtors
GET MORE INFORMATION





