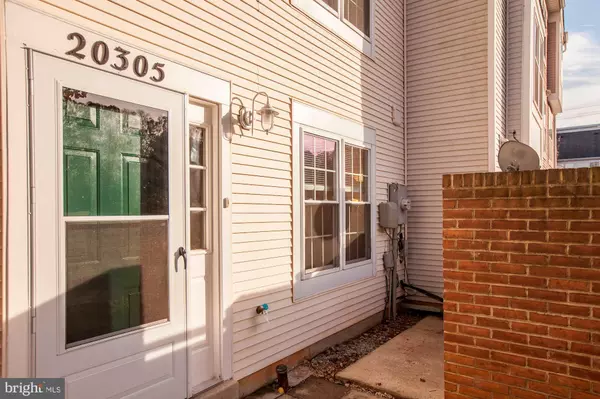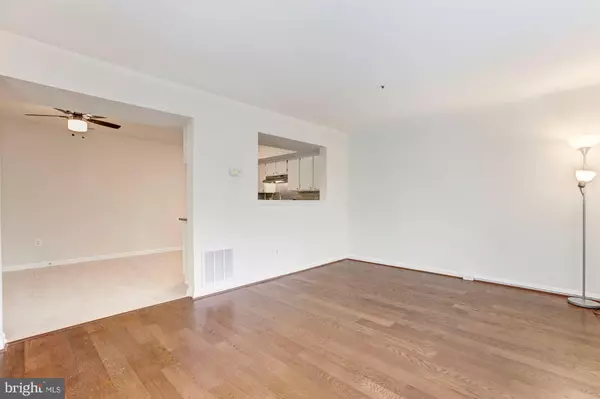$265,000
$265,000
For more information regarding the value of a property, please contact us for a free consultation.
20305 BAY POINT PL Gaithersburg, MD 20886
3 Beds
3 Baths
1,440 SqFt
Key Details
Sold Price $265,000
Property Type Townhouse
Sub Type Interior Row/Townhouse
Listing Status Sold
Purchase Type For Sale
Square Footage 1,440 sqft
Price per Sqft $184
Subdivision Charlesgate
MLS Listing ID MDMC688184
Sold Date 02/28/20
Style Colonial
Bedrooms 3
Full Baths 2
Half Baths 1
HOA Fees $112/qua
HOA Y/N Y
Abv Grd Liv Area 1,440
Originating Board BRIGHT
Year Built 1995
Annual Tax Amount $2,644
Tax Year 2020
Lot Size 840 Sqft
Acres 0.02
Property Description
Freshly renovated home in quiet, peaceful neighborhood! Pride of ownership is evident as soon as you pull up to the property. This home has been lovingly maintained and features newer windows, new stainless steel appliances, newer hot water heater, main level hardwood floor and fresh carpet and paint throughout. Other features are an attic fan for energy efficiency/efficient cooling in the summer as well as a sprinkler system for fire safety. Playground/tot lot in community as well as access to Montgomery Village pools and amenities. Great location near shopping and restaurants, also easily accessible to Shady Grove Metro via Rt 124! Please park in one of the two spaces marked 66 that are offset to the right of the property.
Location
State MD
County Montgomery
Zoning TS
Rooms
Other Rooms Living Room, Primary Bedroom, Bedroom 2, Bedroom 3, Kitchen, Laundry, Utility Room, Primary Bathroom, Full Bath, Half Bath
Interior
Interior Features Attic/House Fan, Attic, Carpet, Ceiling Fan(s), Combination Kitchen/Dining, Floor Plan - Open, Kitchen - Eat-In, Primary Bath(s), Sprinkler System, Upgraded Countertops, Wood Floors
Heating Central, Heat Pump(s), Programmable Thermostat
Cooling Central A/C, Heat Pump(s), Programmable Thermostat, Attic Fan
Flooring Hardwood, Carpet, Ceramic Tile
Equipment Dishwasher, Disposal, Dryer - Electric, Exhaust Fan, Oven/Range - Electric, Range Hood, Refrigerator, Stainless Steel Appliances, Washer, Water Heater
Furnishings No
Fireplace N
Window Features Energy Efficient,Double Pane,Insulated,Replacement
Appliance Dishwasher, Disposal, Dryer - Electric, Exhaust Fan, Oven/Range - Electric, Range Hood, Refrigerator, Stainless Steel Appliances, Washer, Water Heater
Heat Source Electric
Laundry Upper Floor
Exterior
Water Access N
Roof Type Asphalt
Accessibility None
Garage N
Building
Story 3+
Foundation Slab
Sewer Public Sewer
Water Public
Architectural Style Colonial
Level or Stories 3+
Additional Building Above Grade, Below Grade
New Construction N
Schools
School District Montgomery County Public Schools
Others
Pets Allowed Y
Senior Community No
Tax ID 160102963725
Ownership Fee Simple
SqFt Source Assessor
Acceptable Financing Cash, Conventional, FHA, VA
Listing Terms Cash, Conventional, FHA, VA
Financing Cash,Conventional,FHA,VA
Special Listing Condition Standard
Pets Allowed No Pet Restrictions
Read Less
Want to know what your home might be worth? Contact us for a FREE valuation!

Our team is ready to help you sell your home for the highest possible price ASAP

Bought with Lisa A Ben-Shlaush • Long & Foster Real Estate, Inc.

GET MORE INFORMATION





