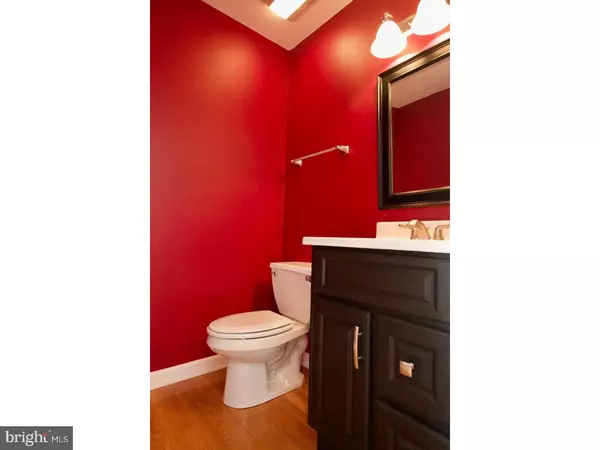$379,000
$379,000
For more information regarding the value of a property, please contact us for a free consultation.
60 REIFFS MILL RD Ambler, PA 19002
3 Beds
3 Baths
2,490 SqFt
Key Details
Sold Price $379,000
Property Type Single Family Home
Sub Type Detached
Listing Status Sold
Purchase Type For Sale
Square Footage 2,490 sqft
Price per Sqft $152
Subdivision Ambler
MLS Listing ID 1000372504
Sold Date 05/18/18
Style Cape Cod
Bedrooms 3
Full Baths 2
Half Baths 1
HOA Y/N N
Abv Grd Liv Area 1,890
Originating Board TREND
Year Built 1977
Annual Tax Amount $4,177
Tax Year 2018
Lot Size 0.275 Acres
Acres 0.27
Lot Dimensions 67
Property Sub-Type Detached
Property Description
Modern Cape Cod ready to WOW! This move in ready home is several blocks from quaint downtown Ambler, walking distance to the train station down to the city! Updates include all new stainless steel appliances, light fixtures, carpet and finished basement renovation. Main floor boasts open floor plan kitchen and breakfast area. Formal dining room opens up to large family room with cozy bay windows overlooking tree lined street. Work from home, study or relax by the wood fireplace in the main floor bonus room. Find your way upstairs to the master suite with walk in closet and ensuite bathroom. Two spacious bedrooms, a full bath and cedar closet compliment the second floor. The 600 sq ft finished basement completes this home! Large projector wall (for watching the next Eagles Super Bowl), and spacious floor plan welcome stadium seating. Plumbing is ready for your at home wet bar and man cave. Looking forward to summer, step out of your back door to a huge fenced in back yard with patio for summer BBQ's and entertainment space! Seller is a licensed real estate agent.
Location
State PA
County Montgomery
Area Ambler Boro (10601)
Zoning R1
Rooms
Other Rooms Living Room, Dining Room, Primary Bedroom, Bedroom 2, Kitchen, Family Room, Bedroom 1
Basement Full
Interior
Interior Features Kitchen - Eat-In
Hot Water Electric
Heating Electric
Cooling Central A/C
Fireplaces Number 1
Fireplace Y
Heat Source Electric
Laundry Main Floor
Exterior
Garage Spaces 3.0
Water Access N
Accessibility None
Total Parking Spaces 3
Garage N
Building
Story 2
Sewer Public Sewer
Water Public
Architectural Style Cape Cod
Level or Stories 2
Additional Building Above Grade, Below Grade
New Construction N
Schools
School District Wissahickon
Others
Senior Community No
Tax ID 01-00-04059-008
Ownership Fee Simple
Read Less
Want to know what your home might be worth? Contact us for a FREE valuation!

Our team is ready to help you sell your home for the highest possible price ASAP

Bought with Maureen M Sexton • Long & Foster Real Estate, Inc.
GET MORE INFORMATION





