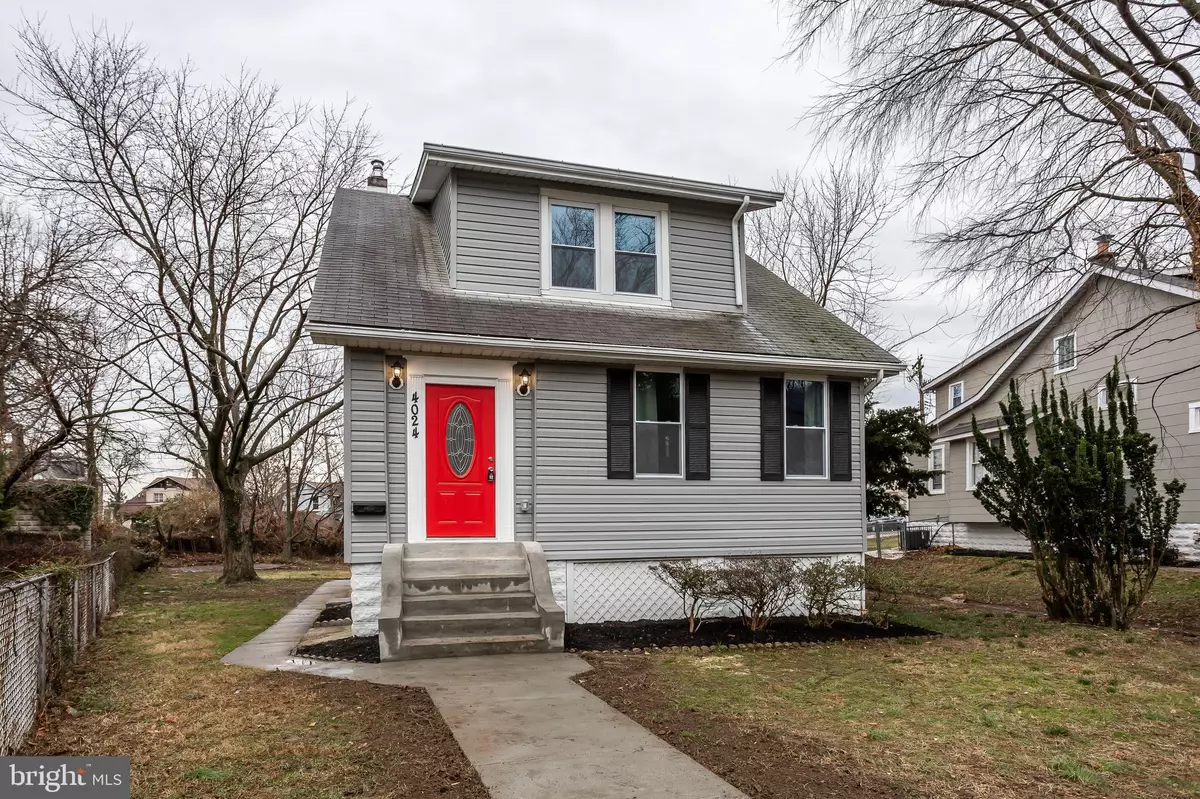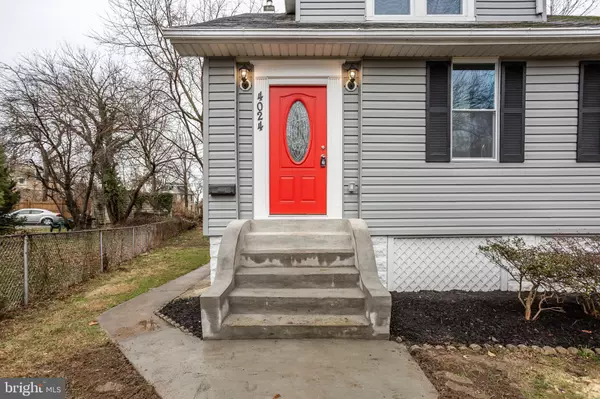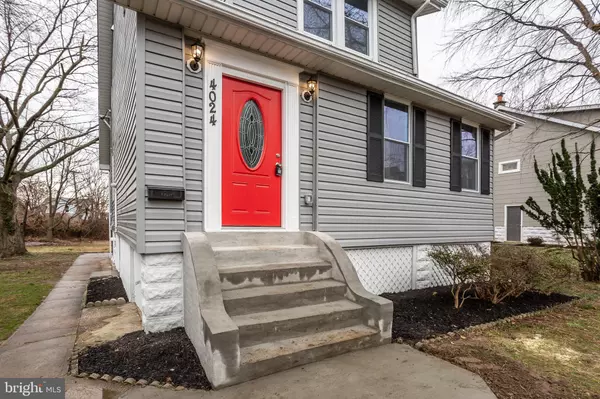$249,900
$249,900
For more information regarding the value of a property, please contact us for a free consultation.
4024 RIDGECROFT RD Baltimore, MD 21206
4 Beds
3 Baths
1,266 SqFt
Key Details
Sold Price $249,900
Property Type Single Family Home
Sub Type Detached
Listing Status Sold
Purchase Type For Sale
Square Footage 1,266 sqft
Price per Sqft $197
Subdivision Waltherson
MLS Listing ID MDBA500586
Sold Date 04/03/20
Style Cape Cod
Bedrooms 4
Full Baths 2
Half Baths 1
HOA Y/N N
Abv Grd Liv Area 1,266
Originating Board BRIGHT
Year Built 1924
Annual Tax Amount $2,864
Tax Year 2019
Lot Size 5,149 Sqft
Acres 0.12
Property Description
Strikingly Superb Cape Cod that exudes charm and Urban Luxury. Nestled in the neighborhood of Waltherson, you'll find this spacious gem that gives comfort and the ultimate floor plan for entertaining. Enhanced with four bedrooms, two and one half baths and an open concept with gray oak flooring that will leave you breathless. All new stainless steal appliances, a kitchen island with Luna Pearl granite counter tops will make cooking and entertaining a joy! Sizable bedrooms with moderate closet space. The main bath on the second floor gives a delightful double vanity with plenty of storage. Enjoy the Shower Window that creates ample light and flair. Entertaining continues in the lower level with a gathering space, added bedroom , and a full bath with marble tiling. Lastly, a morning deck on the back of the home overlooking a huge backyard which is ready for your landscaping desires.
Location
State MD
County Baltimore City
Zoning R-3
Rooms
Basement Other
Interior
Interior Features Combination Dining/Living, Combination Kitchen/Dining, Floor Plan - Open, Kitchen - Island, Recessed Lighting
Heating Forced Air
Cooling Central A/C
Heat Source Natural Gas
Exterior
Utilities Available Above Ground
Water Access N
Accessibility None
Garage N
Building
Story 2
Sewer Public Sewer
Water Public
Architectural Style Cape Cod
Level or Stories 2
Additional Building Above Grade, Below Grade
New Construction N
Schools
School District Baltimore City Public Schools
Others
Senior Community No
Tax ID 0327025845C026
Ownership Fee Simple
SqFt Source Estimated
Special Listing Condition Standard
Read Less
Want to know what your home might be worth? Contact us for a FREE valuation!

Our team is ready to help you sell your home for the highest possible price ASAP

Bought with Brandi M Hawkins • Berkshire Hathaway HomeServices PenFed Realty
GET MORE INFORMATION





