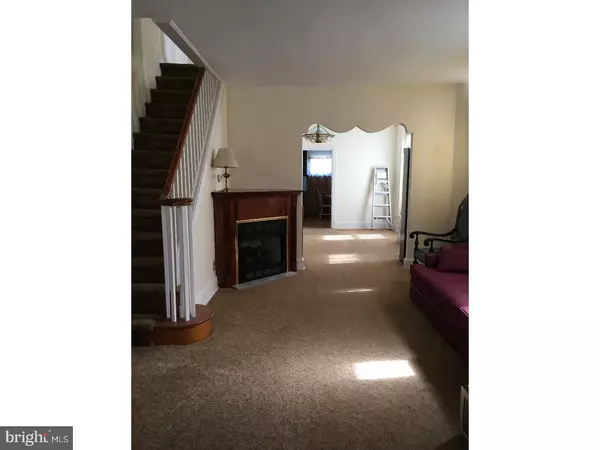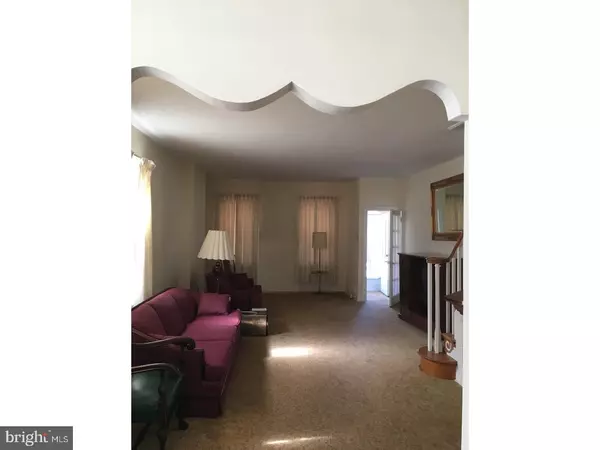$140,000
$149,900
6.6%For more information regarding the value of a property, please contact us for a free consultation.
6759 GLENLOCH ST Philadelphia, PA 19135
3 Beds
1 Bath
1,334 SqFt
Key Details
Sold Price $140,000
Property Type Single Family Home
Sub Type Twin/Semi-Detached
Listing Status Sold
Purchase Type For Sale
Square Footage 1,334 sqft
Price per Sqft $104
Subdivision Wissinoming
MLS Listing ID 1000312104
Sold Date 05/18/18
Style Straight Thru
Bedrooms 3
Full Baths 1
HOA Y/N N
Abv Grd Liv Area 1,334
Originating Board TREND
Year Built 1935
Annual Tax Amount $1,726
Tax Year 2018
Lot Size 2,475 Sqft
Acres 0.06
Lot Dimensions 28X90
Property Description
Welcome to this charming and very well-maintain 2 store Twin/ semi house with big size fenced lawn! Perfect for grill, entertainment, or gardening. The house has plenty of windows which make the house very bright. You enter through an open foyer with carpet throughout the living room and upstairs. Next to living room is a nice size of dining room. Second floor has 1 master and 2 standard rooms with 1 full bathroom. Convenient location to stores, schools, transportation and ECT. It is good for investor or as primary residence.
Location
State PA
County Philadelphia
Area 19135 (19135)
Zoning RSA5
Rooms
Other Rooms Living Room, Dining Room, Primary Bedroom, Bedroom 2, Kitchen, Family Room, Bedroom 1
Basement Full
Interior
Interior Features Kitchen - Eat-In
Hot Water Natural Gas
Heating Gas
Cooling None
Fireplaces Number 1
Fireplace Y
Heat Source Natural Gas
Laundry Basement
Exterior
Water Access N
Accessibility None
Garage N
Building
Story 2
Sewer Public Sewer
Water Public
Architectural Style Straight Thru
Level or Stories 2
Additional Building Above Grade
New Construction N
Schools
School District The School District Of Philadelphia
Others
Senior Community No
Tax ID 412337200
Ownership Fee Simple
Read Less
Want to know what your home might be worth? Contact us for a FREE valuation!

Our team is ready to help you sell your home for the highest possible price ASAP

Bought with Jose E Berrios • Realty Mark Associates
GET MORE INFORMATION





