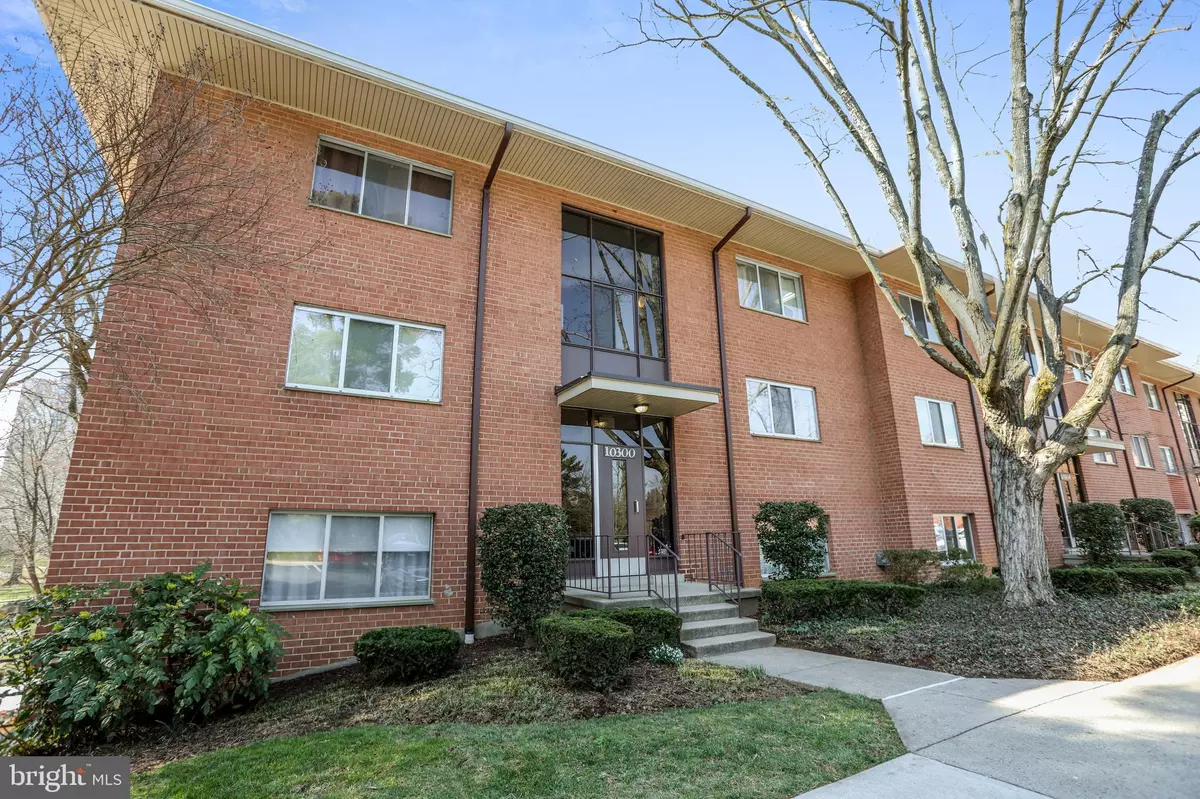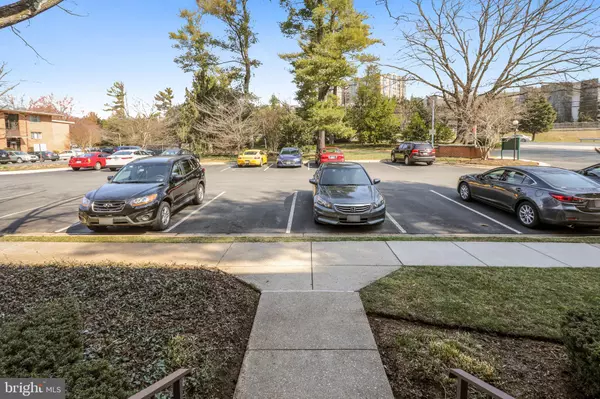$180,000
$177,200
1.6%For more information regarding the value of a property, please contact us for a free consultation.
10300 ROCKVILLE PIKE #201 Rockville, MD 20852
1 Bed
1 Bath
736 SqFt
Key Details
Sold Price $180,000
Property Type Condo
Sub Type Condo/Co-op
Listing Status Sold
Purchase Type For Sale
Square Footage 736 sqft
Price per Sqft $244
Subdivision Grosvenor Park
MLS Listing ID MDMC697988
Sold Date 04/03/20
Style Contemporary
Bedrooms 1
Full Baths 1
Condo Fees $498/mo
HOA Y/N N
Abv Grd Liv Area 736
Originating Board BRIGHT
Year Built 1964
Annual Tax Amount $1,963
Tax Year 2020
Property Description
Fantastic opportunity to put your own stamp on this bright and spacious one bedroom, one bath unit in desirable Grosvenor Park. Updated bath with vanity and hanging shelves, dining ell with large picture window, galley kitchen with gas cooking. Spacious living room exits to the balcony overlooking green space with mature trees and quiet creek. Great storage with an ample walk-in closet in the foyer, two double closets in the bedroom, and a deep linen closet. An additional storage cage is located downstairs in the laundry room. Condo fee includes all utilities--water, sewer, electric, gas, and basic FiOS. Enjoy a healthy, active lifestyle--pool, playground, walking paths, and tennis courts are on the grounds, and Rock Creek Park is nearby. Location, location, location...right across the street from Grosvenor METRO and Strathmore Music Center. Within 10 minutes via train, bus, or car you can reach NIH, Walter Reed, downtown Bethesda, or head up to Pike and Rose. Convenient to major commuter routes and two interstate highways.
Location
State MD
County Montgomery
Zoning R10
Rooms
Other Rooms Living Room, Dining Room
Main Level Bedrooms 1
Interior
Interior Features Floor Plan - Open, Kitchen - Galley, Walk-in Closet(s), Wood Floors
Heating Programmable Thermostat, Forced Air, Summer/Winter Changeover
Cooling Central A/C
Flooring Wood
Equipment Cooktop, Disposal, Refrigerator
Appliance Cooktop, Disposal, Refrigerator
Heat Source Natural Gas
Laundry Common
Exterior
Amenities Available Common Grounds, Jog/Walk Path, Lake, Laundry Facilities, Pool - Outdoor, Reserved/Assigned Parking, Tennis Courts, Tot Lots/Playground, Storage Bin
Water Access N
Accessibility None
Garage N
Building
Story 1
Unit Features Garden 1 - 4 Floors
Sewer Public Sewer
Water Public
Architectural Style Contemporary
Level or Stories 1
Additional Building Above Grade, Below Grade
New Construction N
Schools
Elementary Schools Ashburton
Middle Schools North Bethesda
High Schools Walter Johnson
School District Montgomery County Public Schools
Others
HOA Fee Include Air Conditioning,Cable TV,Common Area Maintenance,Electricity,Ext Bldg Maint,Gas,Heat,Management,Pool(s),Reserve Funds,Sewer,Snow Removal,Trash,Water,Insurance
Senior Community No
Tax ID 160401945173
Ownership Condominium
Special Listing Condition Standard
Read Less
Want to know what your home might be worth? Contact us for a FREE valuation!

Our team is ready to help you sell your home for the highest possible price ASAP

Bought with Luz G Coletta • AveryHess, REALTORS
GET MORE INFORMATION





