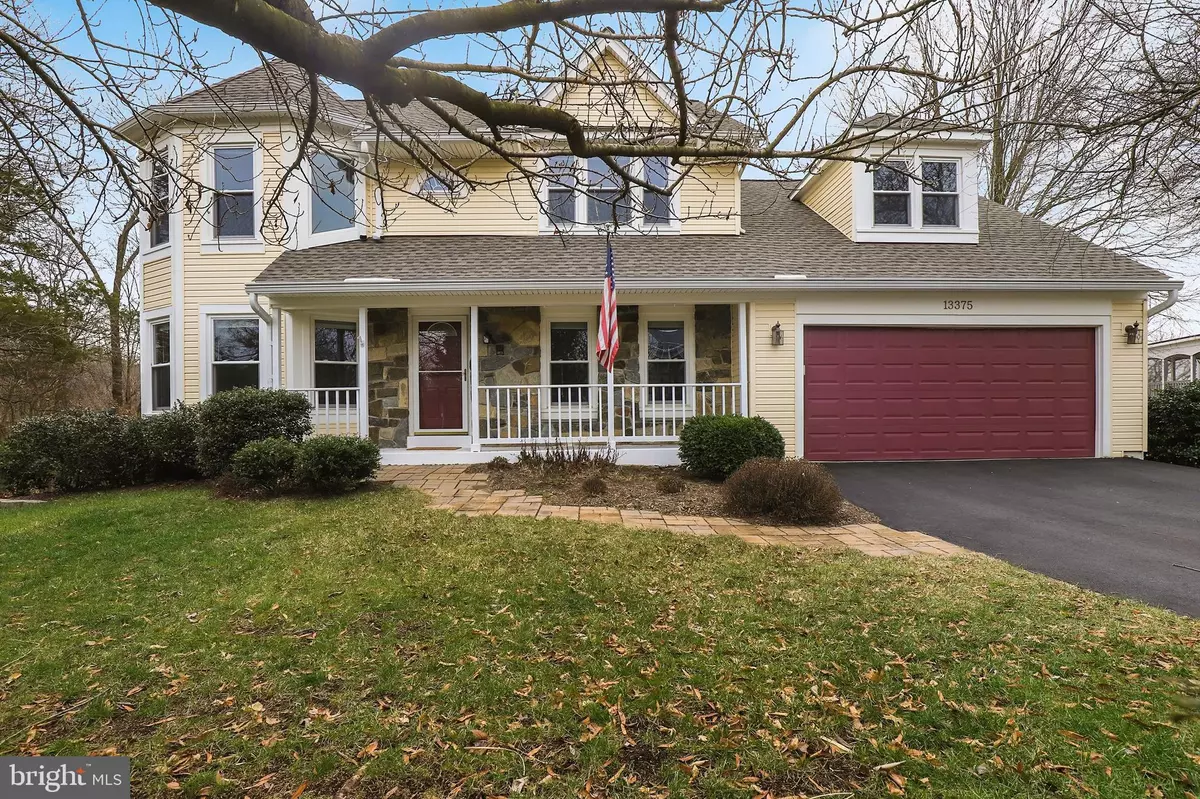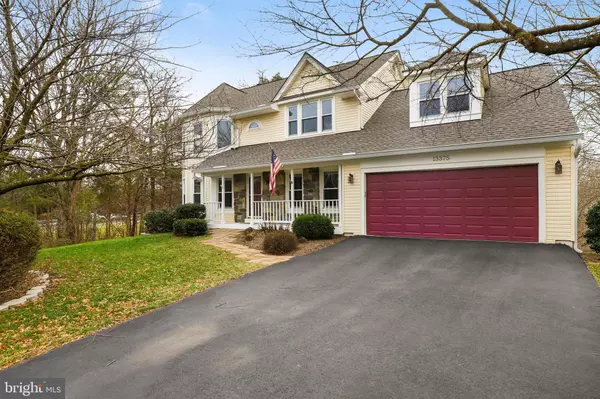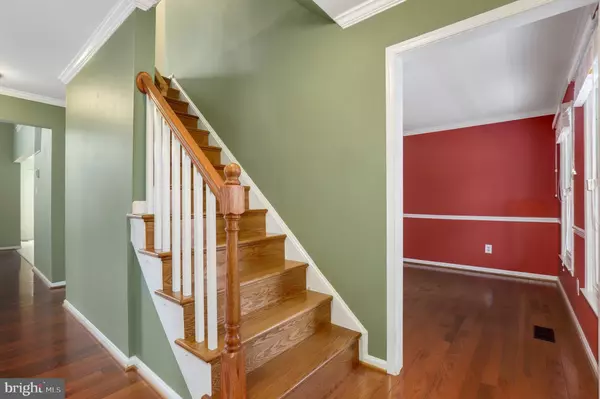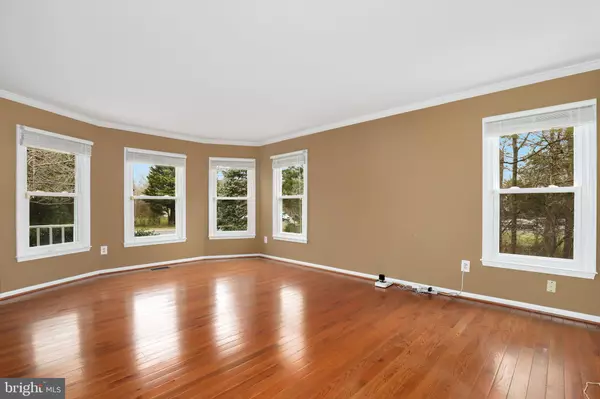$725,000
$724,900
For more information regarding the value of a property, please contact us for a free consultation.
13375 SPRINGHAVEN DR Fairfax, VA 22033
5 Beds
4 Baths
3,300 SqFt
Key Details
Sold Price $725,000
Property Type Single Family Home
Sub Type Detached
Listing Status Sold
Purchase Type For Sale
Square Footage 3,300 sqft
Price per Sqft $219
Subdivision Franklin Glen
MLS Listing ID VAFX1107702
Sold Date 04/03/20
Style Colonial
Bedrooms 5
Full Baths 3
Half Baths 1
HOA Fees $77/qua
HOA Y/N Y
Abv Grd Liv Area 2,298
Originating Board BRIGHT
Year Built 1985
Annual Tax Amount $7,572
Tax Year 2019
Lot Size 0.276 Acres
Acres 0.28
Property Description
This beautiful Wilson model in Franklin Glen has been extensively remodeled and updated. The owners spared no expense utilizing premium quality materials and workmanship. The kitchen has been remodeled including cabinets, granite countertops, Bosch and Whirlpool appliances, and now includes a new, large center island and breakfast bar. New hardwoods throughout main and upper level. Bathrooms remodeled - MBA has quartz, others have granite. Brand new GAF Premium Lifetime Shingle roof with Lifetime Warranty (transferable to the new homeowner) including gutters and downspouts. The entire HVAC replaced 4 years ago. Hot water heater coils replaced 3 years ago. New, additional attic insulation (R49). Deck with stairs redone including LED lights. Premium lifetime siding, windows, doors - 2010. And more!
Location
State VA
County Fairfax
Zoning 120
Rooms
Basement Walkout Stairs, Fully Finished, Full, Improved, Outside Entrance
Interior
Interior Features Ceiling Fan(s), Water Treat System, Window Treatments, Crown Moldings, Chair Railings, Breakfast Area, Dining Area, Family Room Off Kitchen, Floor Plan - Traditional, Kitchen - Eat-In, Kitchen - Gourmet, Kitchen - Island, Kitchen - Table Space, Primary Bath(s), Recessed Lighting, Upgraded Countertops, Walk-in Closet(s)
Hot Water Electric
Heating Heat Pump(s)
Cooling Central A/C, Ceiling Fan(s)
Flooring Laminated, Carpet, Hardwood
Fireplaces Number 2
Fireplaces Type Mantel(s), Screen
Equipment Dryer, Washer, Cooktop, Dishwasher, Disposal, Freezer, Refrigerator, Icemaker, Stove, Oven - Wall
Fireplace Y
Appliance Dryer, Washer, Cooktop, Dishwasher, Disposal, Freezer, Refrigerator, Icemaker, Stove, Oven - Wall
Heat Source Electric
Laundry Washer In Unit, Dryer In Unit
Exterior
Exterior Feature Deck(s), Patio(s), Porch(es)
Parking Features Garage - Front Entry, Garage Door Opener
Garage Spaces 2.0
Amenities Available Pool - Outdoor, Bike Trail, Common Grounds, Jog/Walk Path, Swimming Pool, Tot Lots/Playground
Water Access N
Accessibility None
Porch Deck(s), Patio(s), Porch(es)
Attached Garage 2
Total Parking Spaces 2
Garage Y
Building
Story 3+
Sewer Public Sewer
Water Public
Architectural Style Colonial
Level or Stories 3+
Additional Building Above Grade, Below Grade
Structure Type 9'+ Ceilings,2 Story Ceilings
New Construction N
Schools
Elementary Schools Lees Corner
Middle Schools Franklin
High Schools Chantilly
School District Fairfax County Public Schools
Others
HOA Fee Include Snow Removal,Trash,Common Area Maintenance
Senior Community No
Tax ID 0353 14 0029
Ownership Fee Simple
SqFt Source Estimated
Security Features Electric Alarm
Special Listing Condition Standard
Read Less
Want to know what your home might be worth? Contact us for a FREE valuation!

Our team is ready to help you sell your home for the highest possible price ASAP

Bought with Lesley A Morse • Century 21 Redwood Realty
GET MORE INFORMATION





