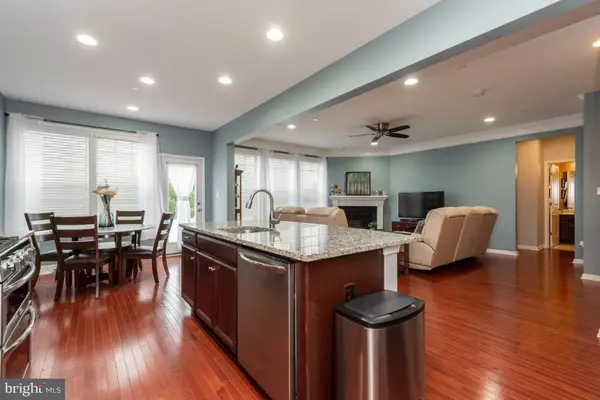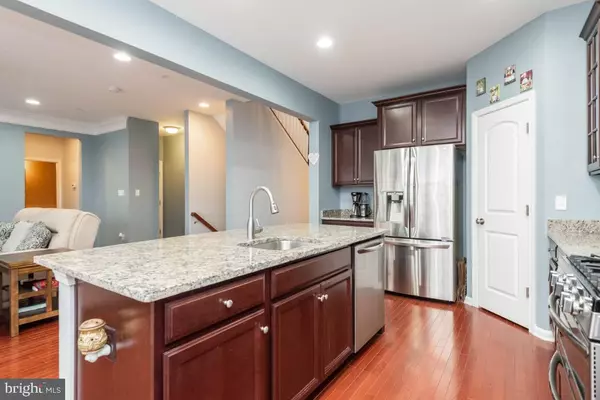$555,000
$555,000
For more information regarding the value of a property, please contact us for a free consultation.
8131 RIDGELY LOOP Severn, MD 21144
5 Beds
4 Baths
2,932 SqFt
Key Details
Sold Price $555,000
Property Type Single Family Home
Sub Type Detached
Listing Status Sold
Purchase Type For Sale
Square Footage 2,932 sqft
Price per Sqft $189
Subdivision Upton Farm
MLS Listing ID MDAA423312
Sold Date 04/01/20
Style Colonial
Bedrooms 5
Full Baths 4
HOA Fees $56/mo
HOA Y/N Y
Abv Grd Liv Area 2,932
Originating Board BRIGHT
Year Built 2017
Annual Tax Amount $5,437
Tax Year 2019
Lot Size 4,837 Sqft
Acres 0.11
Lot Dimensions 4857 SQ FT
Property Description
Welcome HOME to your freshly painted, immaculately clean like new home in UPTON FARM. This open, airy HOME is in pristine condition, and has so much to offer! Built in 2017, the front on this HOME has beautiful stonework and a large front porch, perfect for rocking chairs on a summer s night. Enter a soaring two-story foyer with grand stairwell, hardwood floors and high ceilings greet you as you come to the open concept of the massive kitchen and family room area, kitchen has lots of cabinets, granite countertops, SS appliances and walk in pantry. The family room has an abundance of natural light, perfect family area for gatherings around the fireplace for cozy nights and relaxation. Continuing the first floor, there is an office/bedroom with full hallway bath, lots of closets and small mudroom area entering from the 2-car garage.Wait until you see the soaring stairs heading up to wide open hallway area which leads to TWO Master en suites, with walk in closets, plus two other large bedrooms with double door closets and hallway bath. Upper Level laundry room is a plus too! Now let s head to the lower level down the newly carpet steps, to an open area for entertaining large area for TV, games, and chilling. Lots of storage space, and rough in for full bath. There is plenty of room for an office/playroom or 6th bedroom. The backyard has Trex decking and an open stone patio with firepit for entertainment. The yard is completely fenced with vinyl privacy fence. WELCOME HOME!****************************************************************************************************************A MESSAGE TO POTENTIAL BUYERS FROM THE OWNER OF THIS BEAUTIFUL HOME: What We Love about our neighborhood! It s small and we have great neighbors! From current and former government and military to law enforcement and teachers, this community is great! It s safe and quiet and neighbors are friendly and make the community feel like family. We do events for kids and families and at times, just for adults; you will also often see neighbors just mingle. The house! The wall of windows across the family room and kitchen brings in so much light! The 5th bedroom and full bath on the main floor is great for guests and relatives, allowing you privacy upstairs. The master suite with luxury bath and huge walk in closet, and the junior suite with its own walk-in closet and full bath are a bonus! The guest rooms are large and easily accommodate a queen bedroom set! I also love the back yard oasis. The TREX deck to stone patio and fenced yard lend privacy and when in bloom, the trees completely block any view of the house from the road, not to mention, the farm next door is picturesque. The energy efficiency is great too! I receive a letter from BG&E each month, showing how much less electricity I use, as compared to my neighbors! Low utility costs! The value!! We moved here from out of state when the community was being finished and chose this house because other, much older and smaller homes in the area, cost more than this one! That is still true today, so you re getting your money s worth! Why sell? It s time to downsize. It s beautiful but we don t use most of the space and we want to be closer to our kid s friends, our church, and school. We hope someone will make our home their forever home!
Location
State MD
County Anne Arundel
Zoning R5
Rooms
Basement Other
Main Level Bedrooms 1
Interior
Hot Water Natural Gas
Heating Forced Air
Cooling Central A/C, Dehumidifier, Ceiling Fan(s)
Flooring Carpet, Hardwood
Fireplaces Number 1
Equipment Built-In Microwave, Built-In Range, Dishwasher, Disposal, Dryer, Extra Refrigerator/Freezer, Refrigerator, Stainless Steel Appliances, Washer, Water Heater
Fireplace Y
Appliance Built-In Microwave, Built-In Range, Dishwasher, Disposal, Dryer, Extra Refrigerator/Freezer, Refrigerator, Stainless Steel Appliances, Washer, Water Heater
Heat Source Natural Gas
Laundry Upper Floor
Exterior
Exterior Feature Patio(s), Porch(es)
Parking Features Garage - Front Entry
Garage Spaces 2.0
Water Access N
Roof Type Architectural Shingle
Accessibility None
Porch Patio(s), Porch(es)
Attached Garage 2
Total Parking Spaces 2
Garage Y
Building
Story 3+
Sewer Public Sewer
Water Public
Architectural Style Colonial
Level or Stories 3+
Additional Building Above Grade, Below Grade
Structure Type 9'+ Ceilings,2 Story Ceilings
New Construction N
Schools
School District Anne Arundel County Public Schools
Others
Pets Allowed N
Senior Community No
Tax ID 020488090235823
Ownership Fee Simple
SqFt Source Estimated
Horse Property N
Special Listing Condition Standard
Read Less
Want to know what your home might be worth? Contact us for a FREE valuation!

Our team is ready to help you sell your home for the highest possible price ASAP

Bought with Sherri Hill • ExecuHome Realty
GET MORE INFORMATION





