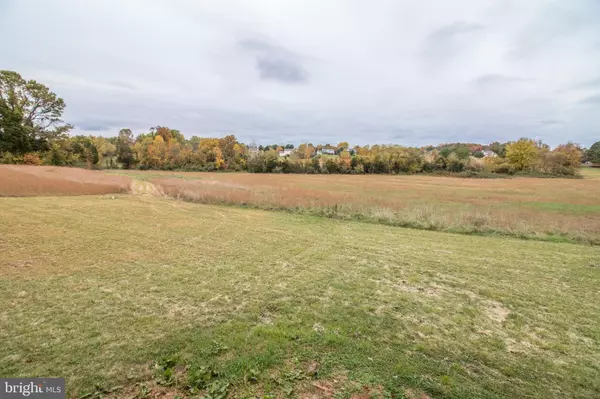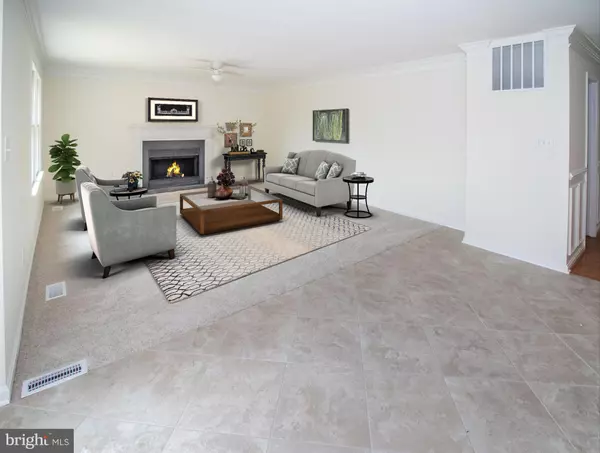$552,475
$559,990
1.3%For more information regarding the value of a property, please contact us for a free consultation.
7267 RIDGEDALE DR Warrenton, VA 20186
5 Beds
5 Baths
4,692 SqFt
Key Details
Sold Price $552,475
Property Type Single Family Home
Sub Type Detached
Listing Status Sold
Purchase Type For Sale
Square Footage 4,692 sqft
Price per Sqft $117
Subdivision Edgehill
MLS Listing ID VAFQ163044
Sold Date 03/27/20
Style Colonial
Bedrooms 5
Full Baths 4
Half Baths 1
HOA Fees $4/ann
HOA Y/N Y
Abv Grd Liv Area 3,216
Originating Board BRIGHT
Year Built 1993
Annual Tax Amount $3,863
Tax Year 2019
Lot Size 1.675 Acres
Acres 1.68
Property Description
Welcome home to your own little slice of heaven! Situated on 1.68 private acres, you will never want to leave with wide open views of the rolling hills in the background and the majestic sunrises and sunsets you can watch from your brand new expansive deck. With a brand new roof and over 5,800 finished square feet, this absolutely stunning and completed renovated custom home is ready for immediate move-in! The open living space is bright and light with an abundance of windows that provide natural sunlight throughout the day. Brand new plush, high end carpet and fresh paint throughout all three levels. The fully remodeled Kitchen is perfect for the chef of any levels with it's gorgeous new cabinetry, granite counters, center island and stainless steel appliances. The open concept between the Kitchen and Family Room provides the perfect space for entertaining guests! Imagine hosting holiday gatherings in front of the cozy wood burning fireplace or curling up on the couch in front of the fire on the upcoming Fall and Winter evenings. The Sun Room addition has spectacular views from three sides and is an incredibly cozy area of the house to start off each day with your morning coffee or tea. The Master Suite on the upper level is a dream space with a Sitting Area, incredible over sized walk-in-closet and EnSuite Bath complete with his and her vanities and a brand new spa-inspired shower. Huge Laundry Room on the upper level hosts a generous amount of cabinet space for storing all of your extra linens. There is also a Bedroom with private full Bathroom on the upper level that would be the perfect room for a Nanny/In-Law Suite. The lower level of the home provides an additional 1,400+ square feet of incredible living space! Just envision all of the memories you can create with family and friends in your Game Room areas that could easily accommodate a place for dart boards, a pool table and a fuse ball or air hockey table. There is even a room that is perfectly designed to be set up as a Media Room so you can watch all the latest and greatest movies and sporting events on a big screen. There is another full Bedroom and full Bathroom on the lower level that could be used as additional sleeping quarters for your weekend and holiday guests. Enjoy all of the tranquility this piece of property has to offer with the convenience of also being just minutes from the charming Old Town of Warrenton with all of its quaint shops and restaurants and Route 29 for easy commuter access! There are far too many features of this magnificent home to list - schedule a tour today to see them all today!
Location
State VA
County Fauquier
Zoning RA
Rooms
Other Rooms Living Room, Dining Room, Primary Bedroom, Sitting Room, Bedroom 2, Bedroom 3, Bedroom 4, Bedroom 5, Kitchen, Game Room, Family Room, Foyer, Breakfast Room, Sun/Florida Room, Laundry, Recreation Room, Media Room
Basement Connecting Stairway, Fully Finished, Outside Entrance, Walkout Level
Interior
Interior Features Attic, Breakfast Area, Carpet, Ceiling Fan(s), Chair Railings, Crown Moldings, Family Room Off Kitchen, Floor Plan - Open, Floor Plan - Traditional, Formal/Separate Dining Room, Kitchen - Eat-In, Kitchen - Island, Primary Bath(s), Wood Floors, Walk-in Closet(s), Upgraded Countertops, Tub Shower, Soaking Tub
Hot Water Electric
Heating Heat Pump(s)
Cooling Central A/C, Ceiling Fan(s)
Flooring Carpet, Ceramic Tile, Hardwood
Fireplaces Number 1
Fireplaces Type Wood
Equipment Dishwasher, Exhaust Fan, Icemaker, Oven/Range - Electric, Refrigerator, Stainless Steel Appliances, Water Heater
Furnishings No
Fireplace Y
Appliance Dishwasher, Exhaust Fan, Icemaker, Oven/Range - Electric, Refrigerator, Stainless Steel Appliances, Water Heater
Heat Source Electric
Laundry Upper Floor, Hookup
Exterior
Exterior Feature Deck(s)
Parking Features Garage - Front Entry, Garage Door Opener
Garage Spaces 2.0
Water Access N
View Garden/Lawn, Scenic Vista
Roof Type Shingle,Asphalt
Accessibility None
Porch Deck(s)
Attached Garage 2
Total Parking Spaces 2
Garage Y
Building
Story 3+
Sewer On Site Septic, Septic Exists
Water Public
Architectural Style Colonial
Level or Stories 3+
Additional Building Above Grade, Below Grade
Structure Type 9'+ Ceilings,Dry Wall,Vaulted Ceilings
New Construction N
Schools
Elementary Schools M. M. Pierce
Middle Schools W.C. Taylor
High Schools Liberty
School District Fauquier County Public Schools
Others
Senior Community No
Tax ID 6981-05-1101
Ownership Fee Simple
SqFt Source Assessor
Security Features Main Entrance Lock
Special Listing Condition Standard
Read Less
Want to know what your home might be worth? Contact us for a FREE valuation!

Our team is ready to help you sell your home for the highest possible price ASAP

Bought with vincent leonardo quinteros • North Real Estate LLC

GET MORE INFORMATION





