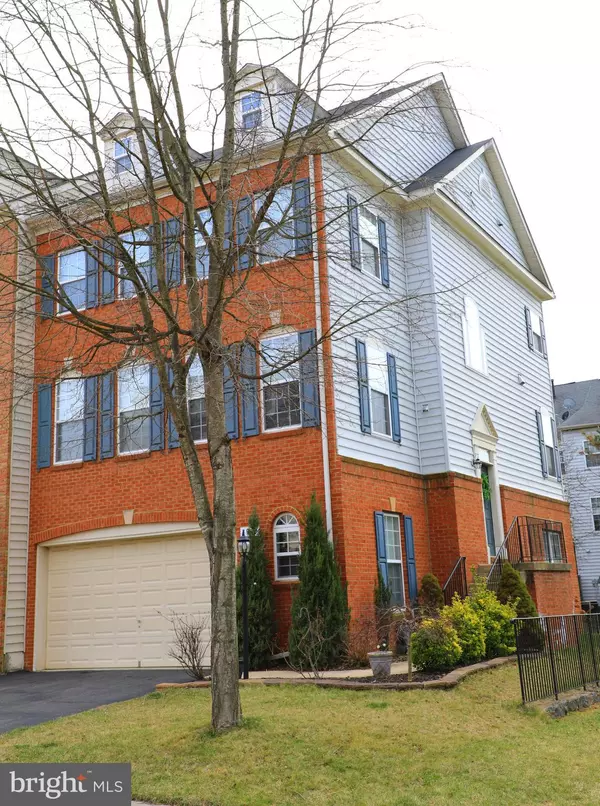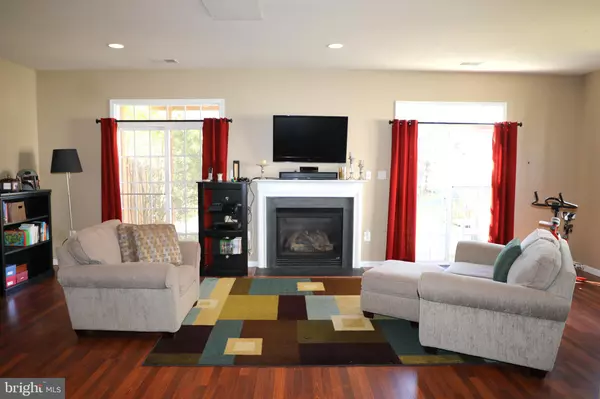$599,900
$599,900
For more information regarding the value of a property, please contact us for a free consultation.
4962 VAIL RIDGE LN Fairfax, VA 22030
3 Beds
4 Baths
2,544 SqFt
Key Details
Sold Price $599,900
Property Type Townhouse
Sub Type End of Row/Townhouse
Listing Status Sold
Purchase Type For Sale
Square Footage 2,544 sqft
Price per Sqft $235
Subdivision Buckleys Reserve
MLS Listing ID VAFX1113454
Sold Date 03/30/20
Style Colonial
Bedrooms 3
Full Baths 3
Half Baths 1
HOA Fees $90/qua
HOA Y/N Y
Abv Grd Liv Area 2,064
Originating Board BRIGHT
Year Built 2003
Annual Tax Amount $6,599
Tax Year 2019
Lot Size 3,024 Sqft
Acres 0.07
Property Description
Open House Cancelled for 3-1-2020. Ratified Contract. BACK-UP OFFERS ACCEPTED. Welcome to this stunning End Unit Brick Townhouse in Buckleys Reserve with a 2 car attached garage and almost 2,600SF. Beautiful hardwood floors on the main level. Large windows fill the home with natural light. OPEN-CONCEPT gourmet eat-in kitchen with large island makes it perfect for ENTERTAINING. Relax and enjoy breakfast on the large deck right off the kitchen. The master bedroom has 2 walk-in closets and a luxurious master bathroom with soaking tub. Laundry is conveniently located on the upper level. The walk-out lower level has a huge rec. room and 2 sliding glass doors to the fenced yard. Conveniently located near the Fairfax County Parkway, Route 66, 29, and Route 50. Enjoy shopping nearby at Costco, Wegmans and Fair Oaks Mall. New Roof 2019, New Furnace 2018, New Water Heater 2018, New AC Unit 2016
Location
State VA
County Fairfax
Zoning 304
Rooms
Other Rooms Living Room, Dining Room, Primary Bedroom, Bedroom 2, Bedroom 3, Kitchen, Foyer, Breakfast Room, Office, Bathroom 2, Bathroom 3, Primary Bathroom, Half Bath
Basement Daylight, Full, English
Interior
Interior Features Breakfast Area, Carpet, Ceiling Fan(s), Dining Area, Primary Bath(s), Pantry, Recessed Lighting, Walk-in Closet(s)
Hot Water Natural Gas
Heating Central
Cooling Central A/C, Ceiling Fan(s)
Flooring Ceramic Tile, Hardwood, Carpet
Fireplaces Number 1
Equipment Built-In Microwave, Dishwasher, Disposal, Dryer, Icemaker, Refrigerator, Washer, Water Heater
Appliance Built-In Microwave, Dishwasher, Disposal, Dryer, Icemaker, Refrigerator, Washer, Water Heater
Heat Source Natural Gas
Exterior
Parking Features Garage - Front Entry
Garage Spaces 2.0
Water Access N
Roof Type Composite,Shingle
Accessibility None
Attached Garage 2
Total Parking Spaces 2
Garage Y
Building
Story 3+
Sewer Public Sewer
Water Public
Architectural Style Colonial
Level or Stories 3+
Additional Building Above Grade, Below Grade
Structure Type Dry Wall
New Construction N
Schools
School District Fairfax County Public Schools
Others
HOA Fee Include Common Area Maintenance,Management,Reserve Funds,Snow Removal,Trash
Senior Community No
Tax ID 0554 17 0164
Ownership Fee Simple
SqFt Source Assessor
Security Features Electric Alarm,Smoke Detector
Special Listing Condition Standard
Read Less
Want to know what your home might be worth? Contact us for a FREE valuation!

Our team is ready to help you sell your home for the highest possible price ASAP

Bought with Jae Sun Park • KW United
GET MORE INFORMATION





