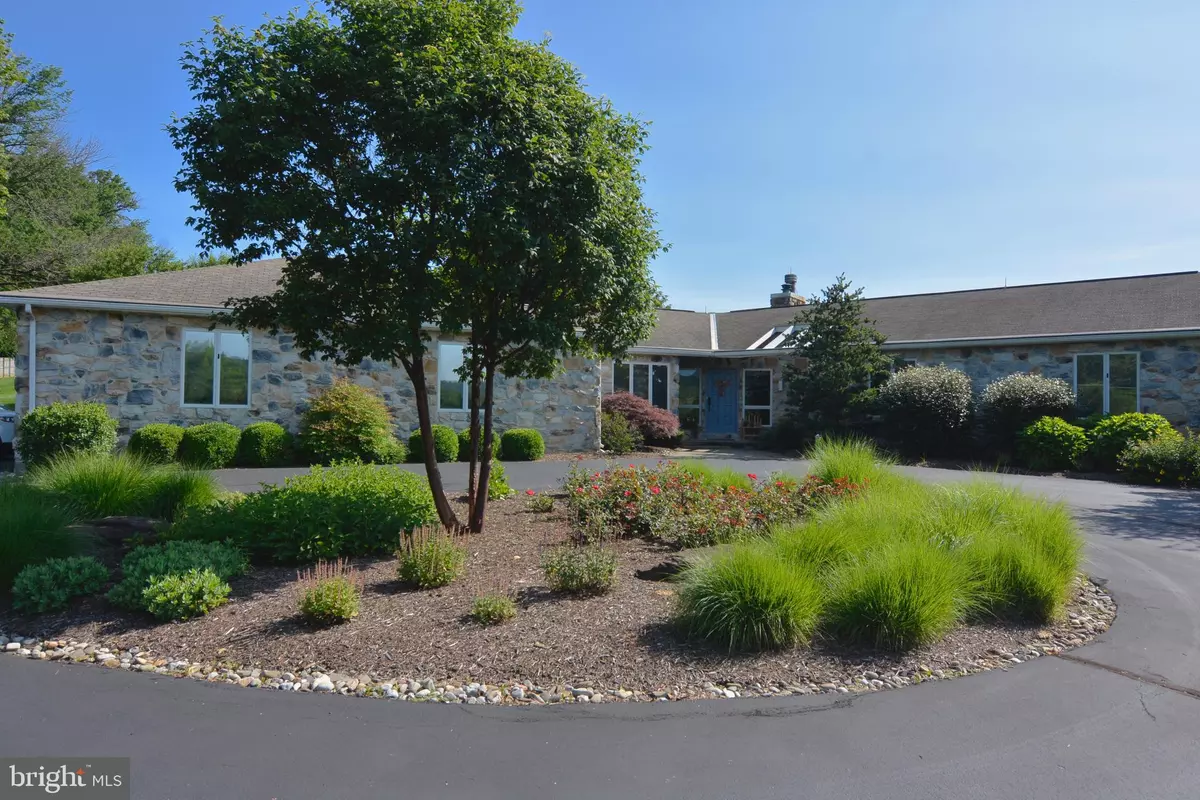$850,000
$915,000
7.1%For more information regarding the value of a property, please contact us for a free consultation.
121 BIG SPRING RD Robesonia, PA 19551
3 Beds
3 Baths
3,000 SqFt
Key Details
Sold Price $850,000
Property Type Single Family Home
Sub Type Detached
Listing Status Sold
Purchase Type For Sale
Square Footage 3,000 sqft
Price per Sqft $283
Subdivision None Available
MLS Listing ID PABK348402
Sold Date 03/31/20
Style Ranch/Rambler,Traditional
Bedrooms 3
Full Baths 2
Half Baths 1
HOA Y/N N
Abv Grd Liv Area 3,000
Originating Board BRIGHT
Year Built 1989
Annual Tax Amount $14,665
Tax Year 2020
Lot Size 52.000 Acres
Acres 52.0
Lot Dimensions 0.00 x 0.00
Property Description
Welcome to Big Spring Farm, a 52 acre working horse farm conveniently located in Berks County with easy access to Lancaster, Hershey and major highways. Although surrounded by abundant preserved farmland, it is minutes away from daily necessities, schools, shopping, recreation areas and medical facilities. The property is bound by county roads on three sides and is in Clean and Green Act. 319 as well as the Agricultural Conservation Easement program. Here is everything an equestrian needs to keep horses happy and safe on an income producing horse farm. The farm offers a large bank barn with 5 stalls, a utility room and tack room. Lots of lower level storage area with spacious hay storage in the upper level for storing the farm's 30 acres of hay producing pasture. An elevated pavilion provides ample viewing of the 100 x 200 outdoor riding ring equipped with stadium lighting. Two main horse barns contain 10 and 16 stalls each plus feed rooms and large tack room and connect to a 30 x 70 storage barn. An outdoor wash station is close by as is a large trailer parking area, 2-car garage, a 24 x 110 machinery shed, and a 2-stall barn with paddock access. A 74 x 180 indoor ring comes complete with water and indoor lighting. There are 4 fields and 6 paddocks covering 38 acres and all with run-in sheds and freeze-proof waterers. A stand-by generator assures normal operation will not be interrupted by storms. Aside from the amazing horse farm, the property features a custom built stone and vinyl ranch home with an astounding view of lush pastures and grazing horses from practically every window. The expansive kitchen is a chef's delight with top quality appliances, extensive storage and vast counter space. Relax in the 4-season sun room at the end of the day or entertain in the spacious great room with floor to ceiling stone see-through fireplace, cathedral ceiling and wrap around windows. Continue to the office with rows of built-in bookshelves and cabinets, fireplace and a wall of windows for viewing the nearby pasture. Enjoy outdoor living on the stunning stone patio complete with all-weather sun shade, propane fire pit and grill hook-up. Retire for the evening to the huge master bedroom with two walk-in closets, two large built-in storage drawer and shelving units and a large folding door closet. Enjoy a relaxing bath in the master bath Jacuzzi. Two additional bedrooms, full bath, dining room and mud room/laundry with 1/2 bath and an oversize 3-car garage complete this most comfortable home. And as with the farm, a stand-by generator provides peace of mind. 48 Acres of this farm is currently leased as a busy equestrian boarding and lesson facility. Contact agents for details on lease and other details.
Location
State PA
County Berks
Area Heidelberg Twp (10248)
Zoning RESIDENTIAL
Rooms
Other Rooms Dining Room, Primary Bedroom, Bedroom 2, Bedroom 3, Kitchen, Sun/Florida Room, Great Room, Office, Full Bath, Half Bath
Basement Full
Main Level Bedrooms 3
Interior
Interior Features Built-Ins, Carpet, Ceiling Fan(s), Kitchen - Eat-In, Kitchen - Gourmet, Kitchen - Island, Kitchen - Table Space, Stall Shower, Walk-in Closet(s), WhirlPool/HotTub
Heating Central, Forced Air
Cooling Central A/C
Flooring Carpet, Tile/Brick
Fireplaces Number 1
Fireplaces Type Mantel(s), Double Sided
Equipment Built-In Range, Disposal, Dishwasher, Icemaker, Microwave, Oven - Double, Oven - Wall, Stove, Trash Compactor
Fireplace Y
Window Features Double Pane,Screens
Appliance Built-In Range, Disposal, Dishwasher, Icemaker, Microwave, Oven - Double, Oven - Wall, Stove, Trash Compactor
Heat Source Oil, Propane - Owned
Laundry Dryer In Unit, Has Laundry, Main Floor
Exterior
Parking Features Garage - Side Entry, Garage Door Opener, Oversized
Garage Spaces 3.0
Fence Electric, Split Rail, Wood, Other
Utilities Available Electric Available, Phone Available
Water Access N
View Pasture
Roof Type Architectural Shingle,Asphalt,Metal
Street Surface Approved
Accessibility None
Road Frontage Boro/Township
Attached Garage 3
Total Parking Spaces 3
Garage Y
Building
Lot Description Backs to Trees, Road Frontage, Sloping
Story 1
Foundation Concrete Perimeter
Sewer On Site Septic
Water Well
Architectural Style Ranch/Rambler, Traditional
Level or Stories 1
Additional Building Above Grade, Below Grade
New Construction N
Schools
School District Conrad Weiser Area
Others
Senior Community No
Tax ID 48-4357-02-65-2353
Ownership Fee Simple
SqFt Source Assessor
Security Features 24 hour security,Carbon Monoxide Detector(s),Smoke Detector
Acceptable Financing Cash, Conventional
Horse Property Y
Listing Terms Cash, Conventional
Financing Cash,Conventional
Special Listing Condition Standard
Read Less
Want to know what your home might be worth? Contact us for a FREE valuation!

Our team is ready to help you sell your home for the highest possible price ASAP

Bought with Linda Minotto • Bold Realty

GET MORE INFORMATION





