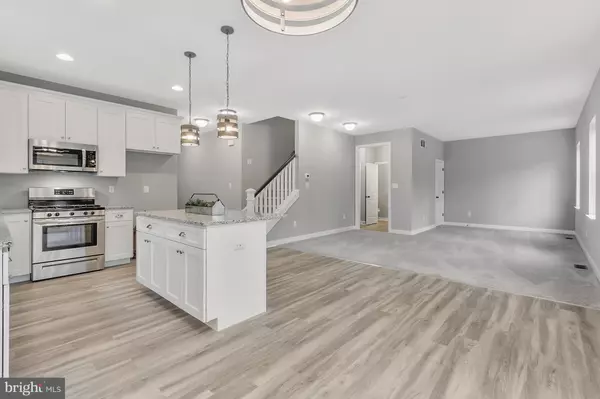$389,900
$389,900
For more information regarding the value of a property, please contact us for a free consultation.
324 OLD HARMONY RD Newark, DE 19711
4 Beds
3 Baths
2,069 SqFt
Key Details
Sold Price $389,900
Property Type Single Family Home
Sub Type Detached
Listing Status Sold
Purchase Type For Sale
Square Footage 2,069 sqft
Price per Sqft $188
Subdivision Harmony Ridge
MLS Listing ID DENC494676
Sold Date 03/30/20
Style Traditional
Bedrooms 4
Full Baths 2
Half Baths 1
HOA Y/N N
Abv Grd Liv Area 2,069
Originating Board BRIGHT
Year Built 2020
Tax Year 2019
Lot Size 0.810 Acres
Acres 0.81
Property Description
The Wait is Over for New Construction in Northern New Castle County! Harmony Ridge has unveiled the first of 4 homes to be built in this quiet enclave located in Greater Newark. This 4 Bedroom, 2.5 Bath offers the Bells & Whistles!! The exterior curb appeal draws you in to where your Story Begins! Entering into this new home you are greeted with luxury vinyl tile that sets the tone for the finishes to this well appointed home. The Flex Room to the right of the foyer is bright and adorned with an oil bronzed chandelier, this room could be a formal Dining Room or it could be an Office with a View - it is up to You! The Heart of the Home is the Kitchen offering white designer cabinetry, granite counters & stainless steel appliances. The Eat-In Kitchen will accommodate a sizeable table for large gatherings. The Great Room adjoins the Kitchen - it is bright with windows and offers space for a large screen television viewing space and a cozy area for reading or a game table. The open concept is versatile with many options, the Great Room features a closet perfect to store games, toys etc. The Mud Room complete with custom bead board bench and hooks is ideal as you come and go daily from the accessible garage, Powder Room & additional closet space compliment this area. The Owners Suite is accented with a tray ceiling that adds elegance to the space, the oversized Walk-In closet is a bonus. The Owners Bathroom offers custom tile floors, double sink and a 3x5 shower with tile surround and complimented with a seamless glass shower door. The additional three bedrooms are generous in size with light filled windows and two boasting Walk-In closets! The Hall Bath is complete with a tile floor and a shower\tub combination. The Laundry is conveniently located on the second floor. The basement has endless possibilities - a welled window already keeps this space filled with natural light. Close to Christiana Hospital, easy access to 1-95 and downtown Newark & Wilmington! Your Story is Ready to Begin Here in Harmony Ridge ....
Location
State DE
County New Castle
Area Newark/Glasgow (30905)
Zoning RESIDENTIAL
Rooms
Other Rooms Primary Bedroom, Bedroom 2, Bedroom 3, Bedroom 4, Kitchen, Breakfast Room, Great Room, Mud Room, Office
Basement Full
Interior
Hot Water Natural Gas
Heating Forced Air
Cooling Central A/C
Flooring Carpet, Ceramic Tile, Laminated
Fireplace N
Heat Source Natural Gas
Laundry Hookup, Upper Floor
Exterior
Parking Features Built In, Garage - Front Entry, Garage Door Opener, Inside Access
Garage Spaces 2.0
Water Access N
Roof Type Architectural Shingle
Accessibility None
Attached Garage 2
Total Parking Spaces 2
Garage Y
Building
Lot Description Backs to Trees
Story 2
Sewer Public Sewer
Water Public
Architectural Style Traditional
Level or Stories 2
Additional Building Above Grade, Below Grade
Structure Type Dry Wall
New Construction Y
Schools
School District Christina
Others
Senior Community No
Tax ID 09-016.00-042
Ownership Fee Simple
SqFt Source Assessor
Acceptable Financing Cash, Conventional, FHA, VA
Listing Terms Cash, Conventional, FHA, VA
Financing Cash,Conventional,FHA,VA
Special Listing Condition Standard
Read Less
Want to know what your home might be worth? Contact us for a FREE valuation!

Our team is ready to help you sell your home for the highest possible price ASAP

Bought with Ana M Vasquez • Alliance Realty

GET MORE INFORMATION





