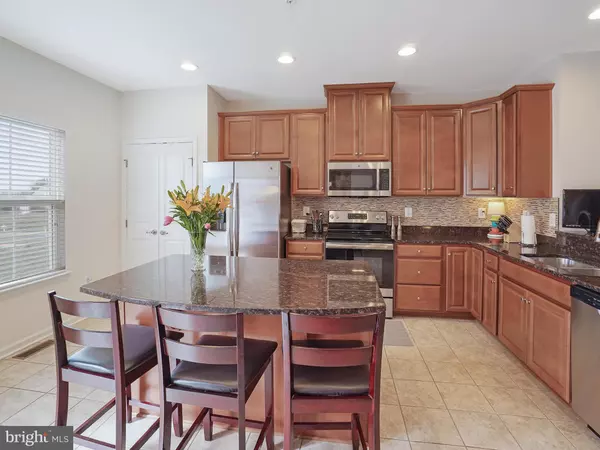$322,900
$324,900
0.6%For more information regarding the value of a property, please contact us for a free consultation.
1312 VILLAGE GREEN WAY Brunswick, MD 21716
3 Beds
3 Baths
2,200 SqFt
Key Details
Sold Price $322,900
Property Type Townhouse
Sub Type End of Row/Townhouse
Listing Status Sold
Purchase Type For Sale
Square Footage 2,200 sqft
Price per Sqft $146
Subdivision Brunswick Crossing
MLS Listing ID MDFR258938
Sold Date 03/30/20
Style Colonial
Bedrooms 3
Full Baths 2
Half Baths 1
HOA Fees $134/mo
HOA Y/N Y
Abv Grd Liv Area 1,600
Originating Board BRIGHT
Year Built 2016
Annual Tax Amount $4,410
Tax Year 2019
Lot Size 3,441 Sqft
Acres 0.08
Property Description
Welcome to Brunswick Crossing! This beautiful, energy efficient, pet-free end unit town home boasts three finished levels with over 2150 sq ft of living space. The main level kitchen features stainless steel appliances, granite countertops, ceramic tile flooring, an island breakfast bar, and a dining area. Combine this with a large living area all with a bright & open floor plan. The upstairs master suite features a tray ceiling, a walk-in closet, and a master bath with a walk-in shower. Also on the upper level is the laundry, a hall bath with tub/shower and two front bedrooms. The finished lower level features a large rec room with a custom wall unit, and a separate office with French doors that could serve as a 4th bedroom, all with recessed lighting. There is also a storage area on this level that is stubbed in for a bathroom. This unit has a beautiful paver brick patio with easy access to both the 2-car garage and the middle level kitchen. Out front is a large courtyard allowing a safe, off-the-street area for recreation. A playground is nearby with future recreational areas soon to be added within walking distance.
Location
State MD
County Frederick
Zoning RESIDENTIAL
Rooms
Basement Connecting Stairway, Daylight, Partial, Fully Finished, Windows, Shelving, Rough Bath Plumb
Interior
Interior Features Breakfast Area, Carpet, Bar, Ceiling Fan(s), Floor Plan - Open, Kitchen - Island, Kitchen - Table Space, Primary Bath(s), Upgraded Countertops, Walk-in Closet(s), Built-Ins, Kitchen - Eat-In, Recessed Lighting
Hot Water Electric
Heating Forced Air
Cooling Central A/C
Flooring Ceramic Tile, Carpet
Furnishings No
Fireplace N
Window Features Bay/Bow
Heat Source Natural Gas
Laundry Upper Floor
Exterior
Exterior Feature Patio(s)
Parking Features Garage - Rear Entry
Garage Spaces 2.0
Amenities Available Club House, Fitness Center, Pool - Outdoor, Tot Lots/Playground, Tennis Courts, Jog/Walk Path, Picnic Area, Soccer Field, Swimming Pool
Water Access N
Accessibility None
Porch Patio(s)
Total Parking Spaces 2
Garage Y
Building
Story 3+
Sewer Public Sewer
Water Public
Architectural Style Colonial
Level or Stories 3+
Additional Building Above Grade, Below Grade
Structure Type 9'+ Ceilings,Tray Ceilings
New Construction N
Schools
School District Frederick County Public Schools
Others
HOA Fee Include Common Area Maintenance,Management,Pool(s),Snow Removal,Trash
Senior Community No
Tax ID 1125591954
Ownership Fee Simple
SqFt Source Estimated
Horse Property N
Special Listing Condition Standard
Read Less
Want to know what your home might be worth? Contact us for a FREE valuation!

Our team is ready to help you sell your home for the highest possible price ASAP

Bought with Joanne Grus • Charis Realty Group
GET MORE INFORMATION





