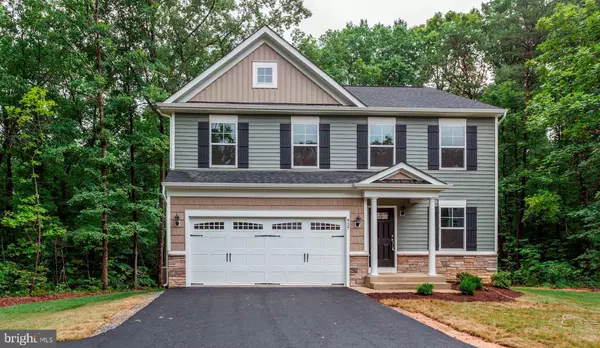$406,323
$395,000
2.9%For more information regarding the value of a property, please contact us for a free consultation.
694 BETHEL CHURCH ROAD LOT 4 Fredericksburg, VA 22405
4 Beds
3 Baths
2,148 SqFt
Key Details
Sold Price $406,323
Property Type Single Family Home
Sub Type Detached
Listing Status Sold
Purchase Type For Sale
Square Footage 2,148 sqft
Price per Sqft $189
Subdivision None Available
MLS Listing ID VAST201486
Sold Date 03/27/20
Style Colonial
Bedrooms 4
Full Baths 2
Half Baths 1
HOA Y/N N
Abv Grd Liv Area 2,148
Originating Board BRIGHT
Year Built 2019
Tax Year 2020
Lot Size 1.500 Acres
Acres 1.5
Property Description
JGH Building & Consulting is very excited to announce, The Oaks at River Ridge! This to be built new home is the Aubrey model, (the photos represent similar Aubrey models) (Options will Vary) It is the most popular floorplan. This SPEC is to be built on LOT 4 and will have morning room off of the kitchen. The basement is UNFINISHED at the BASE price. Our standard features are chock full of upgrades. If you are looking for elbow room, NO HOA and acreage, The Oaks at River Ridge is right for you! There are 11 LOTS to be built on and there are a variety of models to be built. Make an appointment to stop by our model at 31 Pinewood Rd, Fredericksburg VA to discuss the details.
Location
State VA
County Stafford
Rooms
Other Rooms Primary Bedroom, Bedroom 2, Bedroom 3, Bedroom 4, Kitchen, Family Room, Foyer, Other, Bathroom 2, Primary Bathroom
Basement Unfinished
Interior
Interior Features Attic, Breakfast Area, Carpet, Combination Kitchen/Dining, Family Room Off Kitchen, Floor Plan - Open, Kitchen - Island, Walk-in Closet(s), Wood Floors
Heating Heat Pump(s)
Cooling Central A/C
Fireplaces Type Gas/Propane, Mantel(s)
Equipment Built-In Microwave, Dishwasher, Disposal, Oven/Range - Electric, Refrigerator
Fireplace Y
Appliance Built-In Microwave, Dishwasher, Disposal, Oven/Range - Electric, Refrigerator
Heat Source Electric
Exterior
Parking Features Garage Door Opener, Garage - Front Entry
Garage Spaces 2.0
Water Access N
View Scenic Vista
Accessibility None
Attached Garage 2
Total Parking Spaces 2
Garage Y
Building
Story 3+
Sewer Septic = # of BR
Water Well, Private
Architectural Style Colonial
Level or Stories 3+
Additional Building Above Grade, Below Grade
New Construction Y
Schools
School District Stafford County Public Schools
Others
Senior Community No
Tax ID NO TAX RECORD
Ownership Fee Simple
SqFt Source Estimated
Special Listing Condition Standard
Read Less
Want to know what your home might be worth? Contact us for a FREE valuation!

Our team is ready to help you sell your home for the highest possible price ASAP

Bought with Benjamin C Quann • Century 21 Redwood Realty
GET MORE INFORMATION





