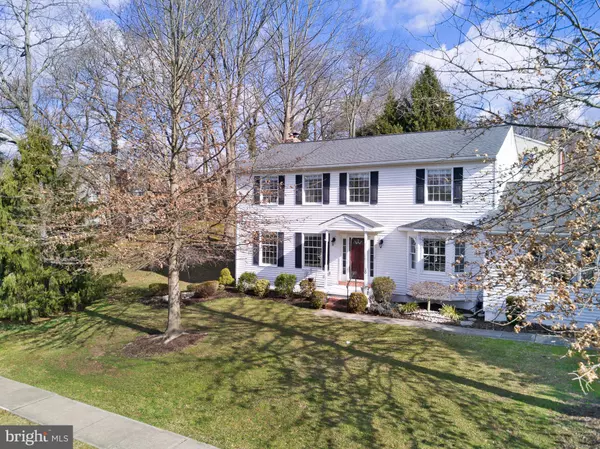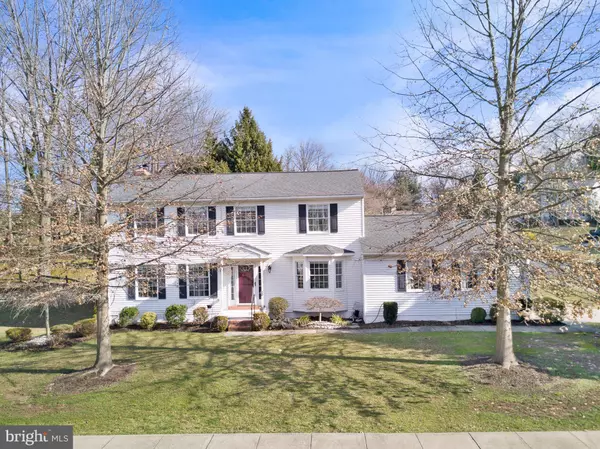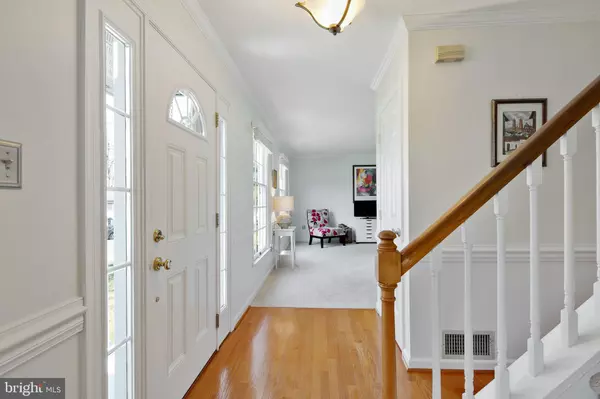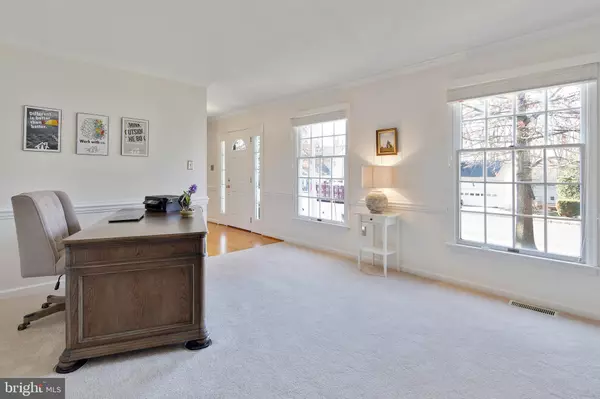$354,100
$350,000
1.2%For more information regarding the value of a property, please contact us for a free consultation.
20 E MILL STATION DR Newark, DE 19711
4 Beds
3 Baths
2,400 SqFt
Key Details
Sold Price $354,100
Property Type Single Family Home
Sub Type Detached
Listing Status Sold
Purchase Type For Sale
Square Footage 2,400 sqft
Price per Sqft $147
Subdivision West Branch
MLS Listing ID DENC494322
Sold Date 03/25/20
Style Colonial
Bedrooms 4
Full Baths 2
Half Baths 1
HOA Fees $2/ann
HOA Y/N Y
Abv Grd Liv Area 2,400
Originating Board BRIGHT
Year Built 1987
Annual Tax Amount $4,258
Tax Year 2019
Lot Size 0.420 Acres
Acres 0.42
Lot Dimensions 101.20 x 171.80
Property Description
Fantastic colonial home in secluded West Newark location. Impeccably maintained. Move-in ready. Excellent value. Foyer entrance opens to spacious formal living and dining rooms both with crown and chair moldings. Dining room expanded by bump-out window. Center hall leads to open layout and large eat-in kitchen with an abundance of painted white oak cabinets, granite countertops, center island, tile backsplash, under cabinet lighting and stainless appliances. Adjacent family room has beautiful brick, wood burning fireplace with raised hearth. French patio doors lead to massive composite deck and steps down to fenced back and side yards. Handsome wood floors from foyer, down center hall to kitchen and family room. Sizeable first-floor laundry room with tile floor and wainscoting includes outside deck entrance for mudroom and door to attached garage. Generous master suite contains walk-in closet with built-ins, room for sitting area and private master bath with expanded vanity and linen closet. Other three bedrooms are generous size with ample closets. All bedrooms have ceiling fans. Full, unfinished basement is marvelous for endless storage or future living space. Other features include turned two-car garage, sunlit rooms, neutral decor, landscaped yard with mature trees, all appliances and City of Newark services. This tranquil West Newark location is close to downtown Main St, University of Delaware, Newark Country Club and White Clay Creek State Park. Within the five-mile radius for Newark Charter school. This is an exceptional home.
Location
State DE
County New Castle
Area Newark/Glasgow (30905)
Zoning 18RT
Rooms
Other Rooms Living Room, Dining Room, Primary Bedroom, Bedroom 2, Bedroom 3, Bedroom 4, Kitchen, Family Room, Laundry
Basement Full, Interior Access, Space For Rooms, Unfinished
Interior
Interior Features Attic, Breakfast Area, Carpet, Ceiling Fan(s), Chair Railings, Crown Moldings, Family Room Off Kitchen, Formal/Separate Dining Room, Kitchen - Eat-In, Kitchen - Island, Kitchen - Table Space, Primary Bath(s), Wainscotting, Walk-in Closet(s), Window Treatments, Wood Floors
Hot Water Electric
Heating Forced Air
Cooling Central A/C
Flooring Carpet, Hardwood, Laminated, Tile/Brick
Fireplaces Number 1
Fireplaces Type Brick, Mantel(s), Screen, Wood
Equipment Built-In Microwave, Built-In Range, Dishwasher, Disposal, Oven - Self Cleaning, Oven/Range - Electric, Refrigerator, Stainless Steel Appliances, Water Heater
Furnishings No
Fireplace Y
Appliance Built-In Microwave, Built-In Range, Dishwasher, Disposal, Oven - Self Cleaning, Oven/Range - Electric, Refrigerator, Stainless Steel Appliances, Water Heater
Heat Source Natural Gas
Laundry Main Floor
Exterior
Exterior Feature Deck(s)
Parking Features Garage - Side Entry, Built In, Garage Door Opener, Inside Access
Garage Spaces 2.0
Fence Split Rail, Wire
Utilities Available Natural Gas Available, Sewer Available, Water Available, Electric Available
Water Access N
View Street, Trees/Woods
Roof Type Pitched,Shingle
Accessibility None
Porch Deck(s)
Attached Garage 2
Total Parking Spaces 2
Garage Y
Building
Lot Description Corner, Front Yard, Landscaping, Rear Yard, SideYard(s), Sloping, Trees/Wooded
Story 2
Foundation Block
Sewer Public Sewer
Water Public
Architectural Style Colonial
Level or Stories 2
Additional Building Above Grade, Below Grade
Structure Type Dry Wall
New Construction N
Schools
Elementary Schools Downes
Middle Schools Shue-Medill
High Schools Newark
School District Christina
Others
HOA Fee Include Common Area Maintenance
Senior Community No
Tax ID 18-006.00-230
Ownership Fee Simple
SqFt Source Assessor
Acceptable Financing Cash, Conventional, FHA, VA
Horse Property N
Listing Terms Cash, Conventional, FHA, VA
Financing Cash,Conventional,FHA,VA
Special Listing Condition Standard
Read Less
Want to know what your home might be worth? Contact us for a FREE valuation!

Our team is ready to help you sell your home for the highest possible price ASAP

Bought with John A Kriza • Beiler-Campbell Realtors-Kennett Square
GET MORE INFORMATION





