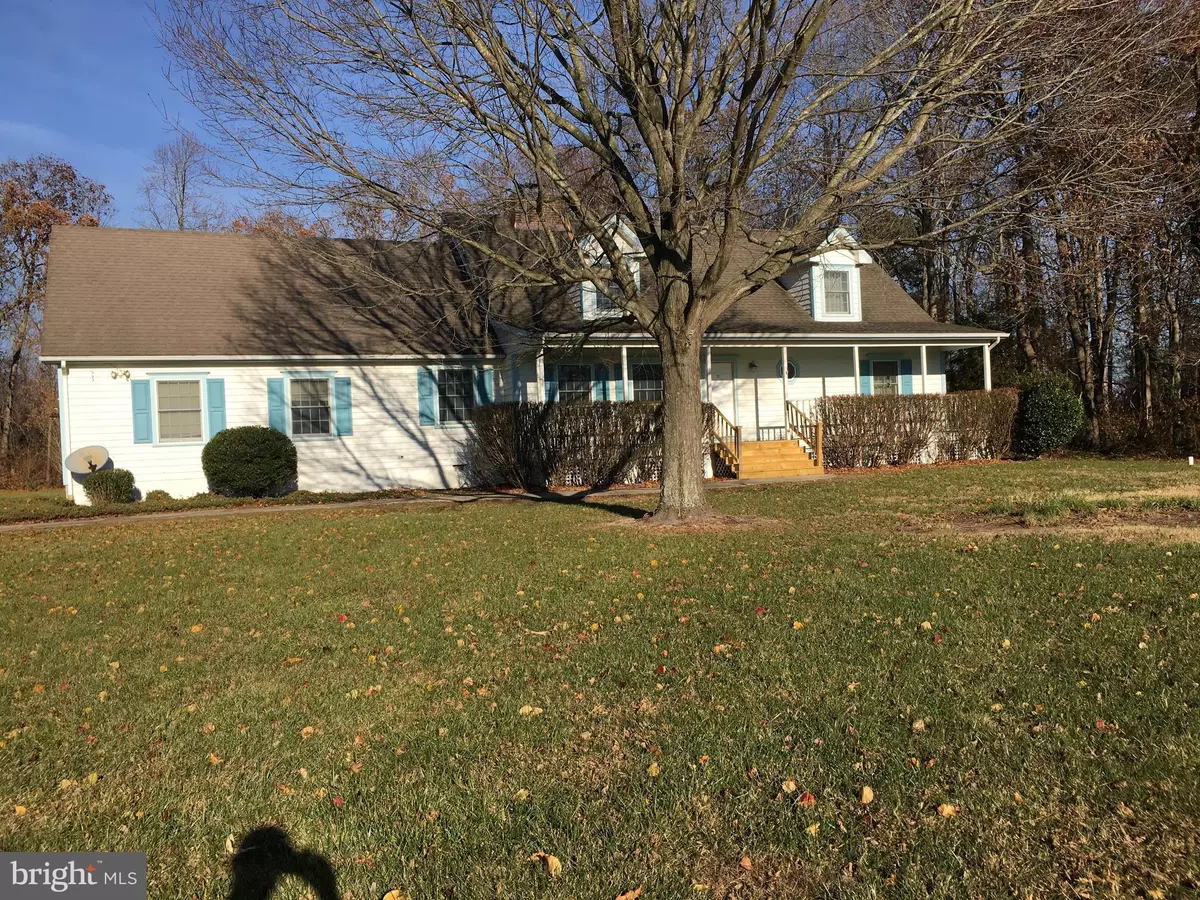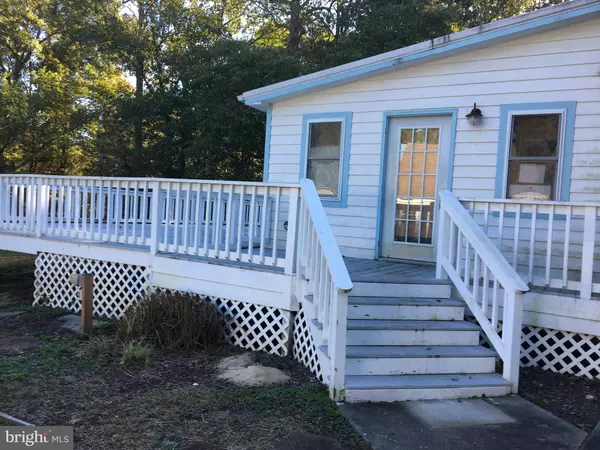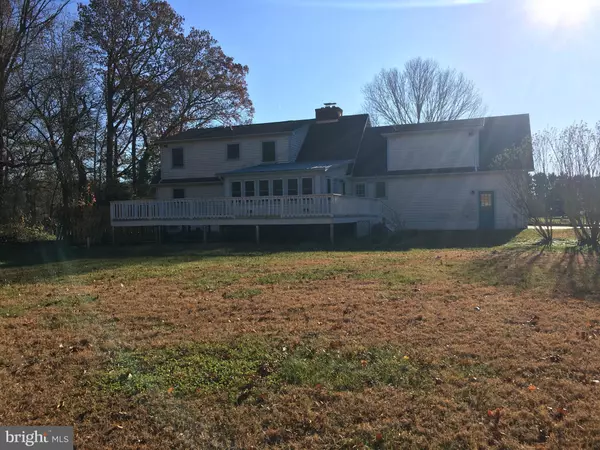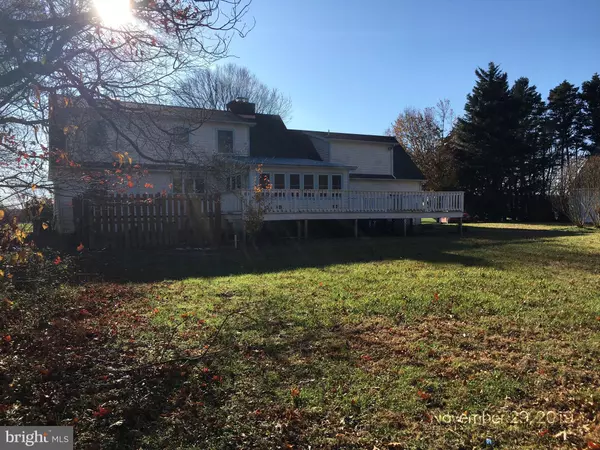$340,000
$324,900
4.6%For more information regarding the value of a property, please contact us for a free consultation.
12 OAKRIDGE DR Milton, DE 19968
3 Beds
3 Baths
1,510 SqFt
Key Details
Sold Price $340,000
Property Type Single Family Home
Sub Type Detached
Listing Status Sold
Purchase Type For Sale
Square Footage 1,510 sqft
Price per Sqft $225
Subdivision Oakridge
MLS Listing ID DESU151614
Sold Date 03/24/20
Style Salt Box
Bedrooms 3
Full Baths 2
Half Baths 1
HOA Fees $20/ann
HOA Y/N Y
Abv Grd Liv Area 1,510
Originating Board BRIGHT
Year Built 1992
Annual Tax Amount $1,469
Tax Year 2019
Lot Size 2.020 Acres
Acres 2.02
Lot Dimensions 0.00 x 0.00
Property Description
OFFER ACCEPTED AWAITING SIGNATURES --Eligible for Freddie Mac First Look until 12/3/2019 - allowing first-time homebuyers or owner-occupants the opportunity to purchase without competition from investors. -- SOLD AS-IS with repairs. New Milton listing! 3/bed-2.5/bath nestled on 2.02 acres just 1 mile from Rt.1. Great flowing home with double-sided fireplace, cathedral ceilings, Anderson windows, hardwood&tile floors,crown molding, partial basement, detached 2 story 32X24 garage/office, & the list goes on!
Location
State DE
County Sussex
Area Broadkill Hundred (31003)
Zoning AR-1
Rooms
Basement Partial
Main Level Bedrooms 3
Interior
Heating Wood Burn Stove, Heat Pump - Electric BackUp
Cooling Central A/C
Fireplaces Number 1
Fireplace Y
Heat Source Propane - Owned
Exterior
Parking Features Garage - Side Entry
Garage Spaces 2.0
Water Access N
Accessibility None
Attached Garage 2
Total Parking Spaces 2
Garage Y
Building
Story 1.5
Sewer Private Sewer
Water Well
Architectural Style Salt Box
Level or Stories 1.5
Additional Building Above Grade
New Construction N
Schools
School District Cape Henlopen
Others
Senior Community No
Tax ID 235-27.00-123.00
Ownership Fee Simple
SqFt Source Estimated
Special Listing Condition REO (Real Estate Owned)
Read Less
Want to know what your home might be worth? Contact us for a FREE valuation!

Our team is ready to help you sell your home for the highest possible price ASAP

Bought with Diane Heydt • RE/MAX Horizons

GET MORE INFORMATION





