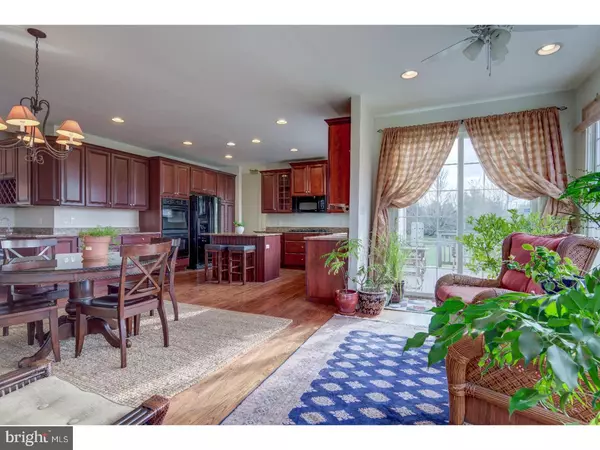$780,000
$819,000
4.8%For more information regarding the value of a property, please contact us for a free consultation.
16 E GREENBRIAR LN Kennett Square, PA 19348
6 Beds
6 Baths
6,052 SqFt
Key Details
Sold Price $780,000
Property Type Single Family Home
Sub Type Detached
Listing Status Sold
Purchase Type For Sale
Square Footage 6,052 sqft
Price per Sqft $128
Subdivision Rockford Crossing
MLS Listing ID 1004350217
Sold Date 05/18/18
Style Traditional
Bedrooms 6
Full Baths 5
Half Baths 1
HOA Fees $25/ann
HOA Y/N Y
Abv Grd Liv Area 4,552
Originating Board TREND
Year Built 2005
Annual Tax Amount $14,488
Tax Year 2017
Lot Size 3.240 Acres
Acres 3.24
Lot Dimensions 350 X 400
Property Description
Located in the highly sought after community of Rockford Crossing is this artful combination of 3 acre lot with new maintenance-free Hardie Plank siding, public sewer (no septic) and public water! Enter into this East facing home and cast your eyes on the light, open and airy floor plan offering 6 bedrooms and 5 1/2 bathrooms for the extended fam. Large gourmet Kitchen with center island, granite counters, upgraded 42' cabinets, gas cooktop, double ovens and wet bar for entertaining. Enjoy coffee in the expanded kitchen sitting area. Adjacent is the formal dining room with chair rail, tranquil living room with gas fireplace and welcoming foyer with main staircase. First floor office/bedroom with full bath is perfect as a quiet office or an in-law suite. Great room with stone fireplace and vaulted ceiling offers plenty of space for all to gather, while the finished walk-out basement with wet bar and full bath could be a 7th bedroom, 2nd office or exercise space. Large master suite with sitting room, spa-like master bath and his and hers walk-in closets . 4 more bedrooms, all with ceiling fans, large closets and overhead lighting, plus 2 more full baths. back staircase descends to kitchen. 3 car garage, deck and flat yard for a future pool! Homeowner mows around the house, HOA mows the back 2 acres. East Marlborough in the UCFSD has no earned income tax! Close proximity to the excellent Unionville Chadds Ford schools and corporate hubs of Wilmington, Philadelphia, Great Valley. Enjoy the convenience to shopping and dining in downtown Kennett Square and enjoy Longwood Gardens fireworks from you deck! This one is worth your careful consideration.
Location
State PA
County Chester
Area East Marlborough Twp (10361)
Zoning RB
Direction East
Rooms
Other Rooms Living Room, Dining Room, Primary Bedroom, Bedroom 2, Bedroom 3, Kitchen, Family Room, Bedroom 1, In-Law/auPair/Suite, Other
Basement Full, Outside Entrance
Interior
Interior Features Primary Bath(s), Kitchen - Island, Ceiling Fan(s), Dining Area
Hot Water Natural Gas
Heating Gas, Forced Air
Cooling Central A/C
Flooring Wood, Fully Carpeted, Tile/Brick
Fireplaces Number 2
Fireplaces Type Marble, Stone, Gas/Propane
Fireplace Y
Heat Source Natural Gas
Laundry Main Floor
Exterior
Exterior Feature Deck(s)
Garage Spaces 3.0
Water Access N
Roof Type Shingle
Accessibility Mobility Improvements
Porch Deck(s)
Attached Garage 3
Total Parking Spaces 3
Garage Y
Building
Lot Description Corner, Level, Open
Story 2
Sewer Public Sewer
Water Public
Architectural Style Traditional
Level or Stories 2
Additional Building Above Grade, Below Grade
Structure Type Cathedral Ceilings,9'+ Ceilings
New Construction N
Schools
Elementary Schools Unionville
Middle Schools Charles F. Patton
High Schools Unionville
School District Unionville-Chadds Ford
Others
HOA Fee Include Common Area Maintenance
Senior Community No
Tax ID 61-05 -0054
Ownership Fee Simple
Security Features Security System
Read Less
Want to know what your home might be worth? Contact us for a FREE valuation!

Our team is ready to help you sell your home for the highest possible price ASAP

Bought with Katina Geralis • EXP Realty, LLC
GET MORE INFORMATION





