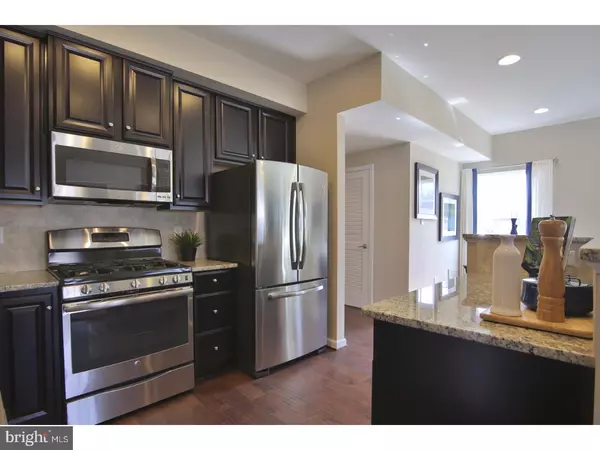$244,990
$244,990
For more information regarding the value of a property, please contact us for a free consultation.
135 KATI CT Gilbertsville, PA 19525
3 Beds
3 Baths
2,110 SqFt
Key Details
Sold Price $244,990
Property Type Townhouse
Sub Type End of Row/Townhouse
Listing Status Sold
Purchase Type For Sale
Square Footage 2,110 sqft
Price per Sqft $116
Subdivision Montgomery View
MLS Listing ID 1005882741
Sold Date 05/15/18
Style Colonial
Bedrooms 3
Full Baths 2
Half Baths 1
HOA Fees $75/mo
HOA Y/N Y
Abv Grd Liv Area 1,493
Originating Board TREND
Year Built 2018
Tax Year 2018
Property Description
QUICK DELIVERY! Just what you have been looking for, and Montgomery County's best kept secret, The Townes at Montgomery View! This private Enclave will be your own personal retreat while enjoying LOW taxes and LOW maintenance. The Roxbury floorplan features an open floor plan concept, with a kitchen and living area perfect for entertaining or just relaxing. Includes GE Energy Efficient appliances, kitchen pantry, recessed lighting package, wood cabinetry, hardwood floor in foyer and main level powder room, finished basement, walk-in owner's shower, spacious owners suite with walk-in closet and a 1-car garage just to name a few of the luxuries that await you. April Delivery! Photo's are for illustrative purposes only. Come visit us this week to learn more about our community and the lifestyle to be had! See what we have to offer and see how EASY it is to buy a Ryan Home! Additional $3,500 Cash towards closing with use of NVR Mortgage. Contact our sales representative for more information. Selling offsite at Hanover Pointe Community, GPS: 440 E Moyer Rd, New Hanover, PA
Location
State PA
County Montgomery
Area New Hanover Twp (10647)
Zoning RESID
Rooms
Other Rooms Living Room, Dining Room, Primary Bedroom, Bedroom 2, Kitchen, Bedroom 1
Basement Full
Interior
Interior Features Primary Bath(s), Kitchen - Island, Kitchen - Eat-In
Hot Water Natural Gas, Electric
Heating Gas, Forced Air, Energy Star Heating System, Programmable Thermostat
Cooling Central A/C
Flooring Fully Carpeted, Vinyl
Equipment Oven - Self Cleaning, Dishwasher, Disposal, Energy Efficient Appliances, Built-In Microwave
Fireplace N
Appliance Oven - Self Cleaning, Dishwasher, Disposal, Energy Efficient Appliances, Built-In Microwave
Heat Source Natural Gas
Laundry Upper Floor
Exterior
Garage Spaces 4.0
Water Access N
Roof Type Pitched
Accessibility None
Total Parking Spaces 4
Garage N
Building
Story 2
Foundation Concrete Perimeter
Sewer Public Sewer
Water Public
Architectural Style Colonial
Level or Stories 2
Additional Building Above Grade, Below Grade
New Construction Y
Schools
School District Boyertown Area
Others
HOA Fee Include Common Area Maintenance,Trash,Management
Senior Community No
Tax ID 47-00-05028-53-6
Ownership Fee Simple
Acceptable Financing Conventional, VA, FHA 203(b), USDA
Listing Terms Conventional, VA, FHA 203(b), USDA
Financing Conventional,VA,FHA 203(b),USDA
Read Less
Want to know what your home might be worth? Contact us for a FREE valuation!

Our team is ready to help you sell your home for the highest possible price ASAP

Bought with Lori J Rogers • Keller Williams Realty Devon-Wayne

GET MORE INFORMATION





