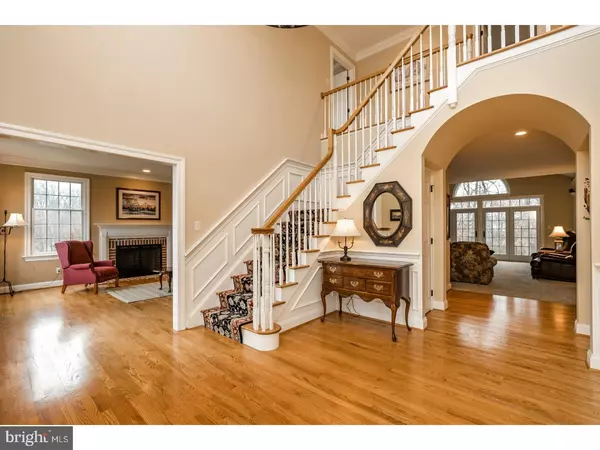$852,000
$850,000
0.2%For more information regarding the value of a property, please contact us for a free consultation.
100 BAILEY CIR Kennett Square, PA 19348
5 Beds
5 Baths
5,410 SqFt
Key Details
Sold Price $852,000
Property Type Single Family Home
Sub Type Detached
Listing Status Sold
Purchase Type For Sale
Square Footage 5,410 sqft
Price per Sqft $157
Subdivision Newlin Greene
MLS Listing ID 1000288829
Sold Date 05/17/18
Style Farmhouse/National Folk
Bedrooms 5
Full Baths 3
Half Baths 2
HOA Fees $58/ann
HOA Y/N Y
Abv Grd Liv Area 5,410
Originating Board TREND
Year Built 2006
Annual Tax Amount $15,387
Tax Year 2018
Lot Size 0.859 Acres
Acres 0.86
Lot Dimensions 0X0
Property Description
PURCHASE WITH CONFIDENCE! STUCCO REMEDIATED/REPLACED WITH HARDIBOARD. DOORS & WINDOWS ALSO REMEDIATED. No detail has been overlooked in this immaculately maintained home in Newlin Greene situated on a .86 prof. landscaped & hardscaped lot in this enclave of executive homes with big blue sky views. The handsome stone & HardiBoard exterior is a foretaste of what's to come. Filled with UPGRADES, handsome architectural details & sweeping spaces with front & back views, this 5,410 sq ft residence is perfect for entertaining. The home is stocked with amenities like hardwood floors, wainscoting, crown moldings, bead board, arched doorways, columns & designer finishes that grace the main level and help define spaces with a hint of luxury. A neutral color palette and crisp white woodwork tie everything together. Generous windows fill the spaces with soft light. The spacious, open kitchen and morning room open to a delightful terrace with a pergola, hot tub and wooded views. Designer cabinetry in the kitchen maintains the classic look, a large pantry and upgraded appliances satisfy your need for efficiency. A serviceable back staircase leads you upstairs. The 2nd level features a relaxing Owner's Retreat an en suite dressed in gleaming nickel, tile and glass. There are 3 more bedrooms, one with private bath and two that share a Jack and Jill bath. A 5th bedroom over the garage with separately zoned heat & A/C offers lots of potential. Public Water, Public Sewer, Highly acclaimed Unionville Chadds Ford School District. It's an easy commute to Philadelphia and Wilmington. Enjoy all the area has to offer ? Longwood Gardens, Myrick Conservation Center, canoeing on the Brandywine, restaurants and shopping. Summer starts HERE!
Location
State PA
County Chester
Area Newlin Twp (10349)
Zoning C2
Rooms
Other Rooms Living Room, Dining Room, Primary Bedroom, Bedroom 2, Bedroom 3, Bedroom 5, Kitchen, Family Room, Bedroom 1, Study, Laundry, Other
Basement Full, Unfinished
Interior
Interior Features Primary Bath(s), Kitchen - Island, Butlers Pantry, Ceiling Fan(s), WhirlPool/HotTub, Central Vacuum, Dining Area
Hot Water Propane
Heating Forced Air
Cooling Central A/C
Flooring Wood, Fully Carpeted, Tile/Brick
Fireplaces Number 2
Equipment Dishwasher, Refrigerator, Disposal
Fireplace Y
Appliance Dishwasher, Refrigerator, Disposal
Heat Source Natural Gas
Laundry Main Floor
Exterior
Parking Features Oversized
Garage Spaces 3.0
Utilities Available Cable TV
Water Access N
Roof Type Pitched
Accessibility None
Attached Garage 3
Total Parking Spaces 3
Garage Y
Building
Story 2
Foundation Concrete Perimeter
Sewer Public Sewer
Water Public
Architectural Style Farmhouse/National Folk
Level or Stories 2
Additional Building Above Grade
Structure Type 9'+ Ceilings
New Construction N
Schools
Elementary Schools Unionville
Middle Schools Charles F. Patton
High Schools Unionville
School District Unionville-Chadds Ford
Others
HOA Fee Include Common Area Maintenance
Senior Community No
Tax ID 49-05 -0019
Ownership Fee Simple
Read Less
Want to know what your home might be worth? Contact us for a FREE valuation!

Our team is ready to help you sell your home for the highest possible price ASAP

Bought with Matthew W Fetick • Keller Williams Realty - Kennett Square
GET MORE INFORMATION





