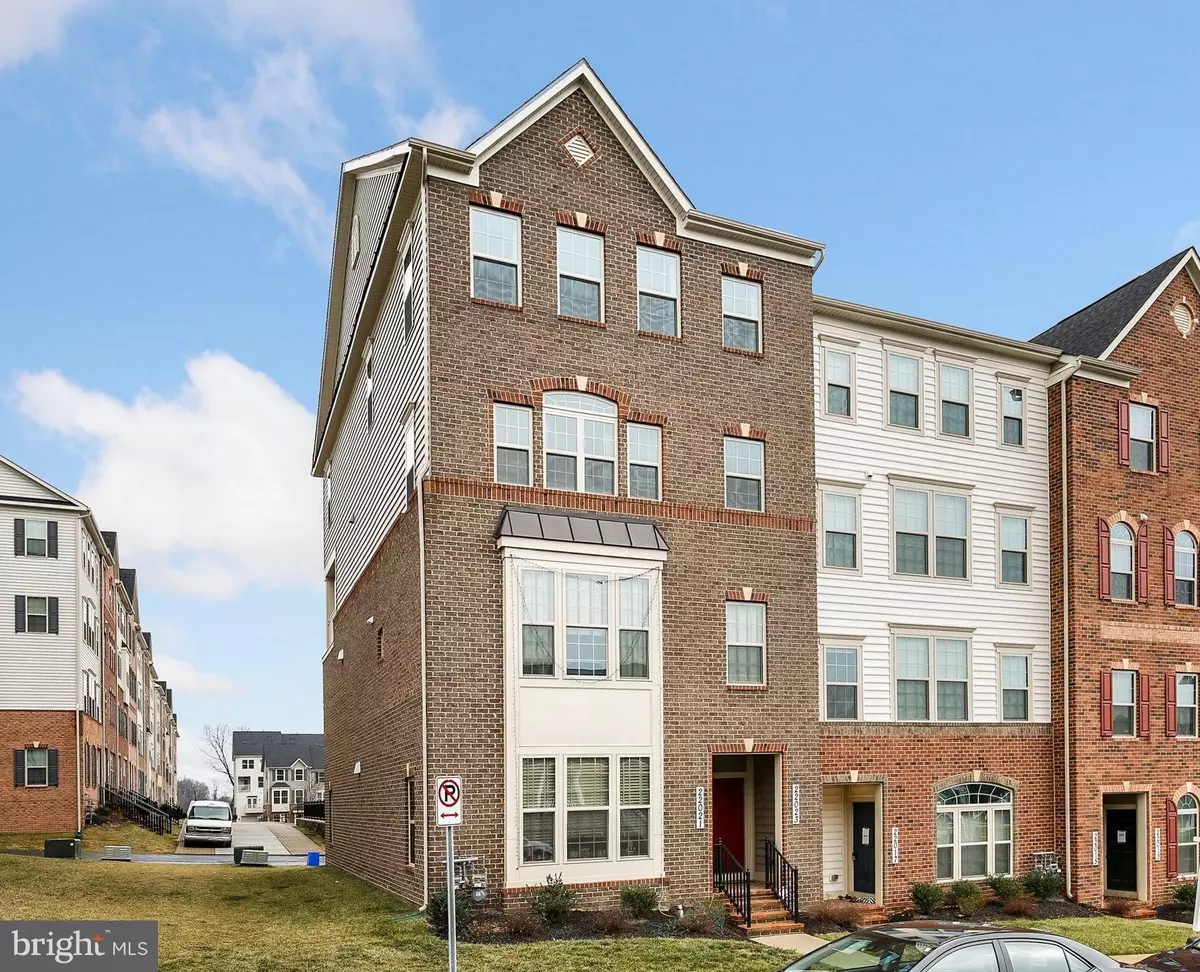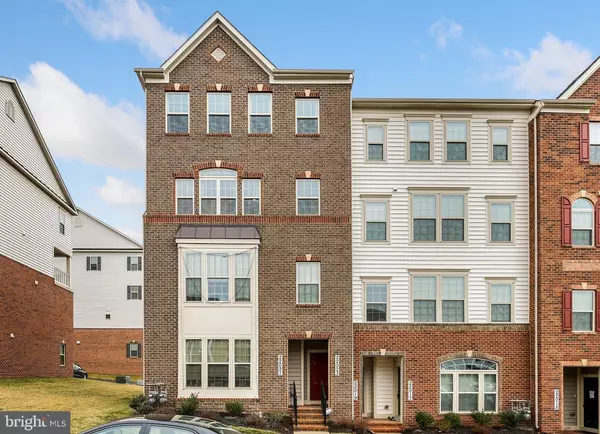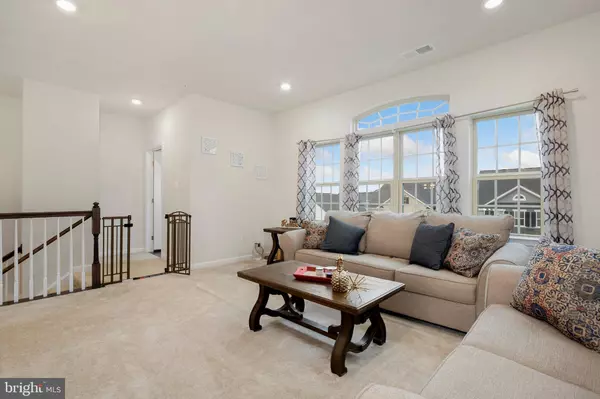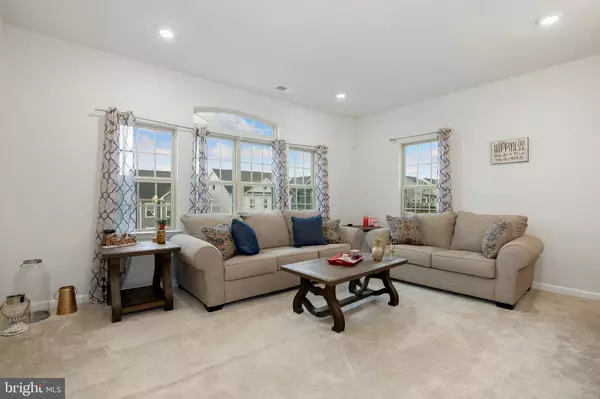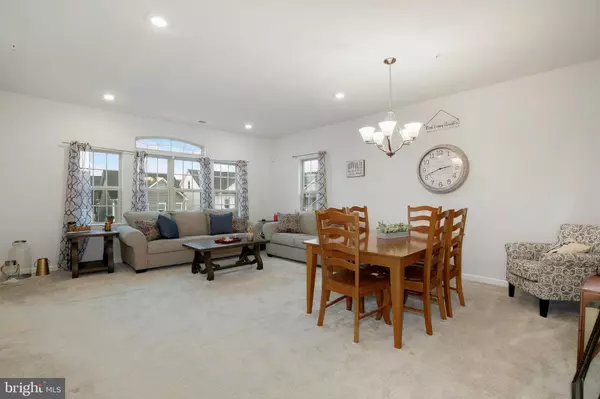$393,000
$399,900
1.7%For more information regarding the value of a property, please contact us for a free consultation.
22023 BROADWAY AVE #402M Clarksburg, MD 20871
3 Beds
3 Baths
2,617 SqFt
Key Details
Sold Price $393,000
Property Type Condo
Sub Type Condo/Co-op
Listing Status Sold
Purchase Type For Sale
Square Footage 2,617 sqft
Price per Sqft $150
Subdivision Cabin Branch
MLS Listing ID MDMC690976
Sold Date 03/02/20
Style Colonial
Bedrooms 3
Full Baths 2
Half Baths 1
Condo Fees $160/mo
HOA Fees $80/mo
HOA Y/N Y
Abv Grd Liv Area 2,617
Originating Board BRIGHT
Year Built 2018
Annual Tax Amount $4,403
Tax Year 2019
Property Description
This beautiful Picasso model is a two-level end-unit townhome in the new Cabin Branch designed to be both practical and trendy. Less than 2 years old with plenty of builder upgrades! Enjoy an open floorplan with an abundance of natural light. Entertain in the formal living and dining rooms or relax in the family room off the kitchen. The gourmet kitchen features a huge island, upgraded with white cabinets, granite counters and includes a tech center. Upstairs is a stylish owner's suite including tray ceilings, his and hers walk-in closets, sitting area, and en suite bath with a Roman shower upgrade, dual vanity with granite top and a compartmentalized water closet. Convenient 2nd floor laundry room, two generously sized bedrooms one with a walk in closet and a full bath with dual vanity. One-car garage with parking pad and visitor parking in front across the street. Community amenities includes an outdoor pool, recreational center and playgrounds. Located near a roundabout, there is no through traffic. Enjoy the nearby Clarksburg outlets and easy access to Route 270!
Location
State MD
County Montgomery
Zoning RES
Rooms
Other Rooms Living Room, Dining Room, Primary Bedroom, Bedroom 2, Bedroom 3, Kitchen, Family Room, Laundry, Bathroom 2, Primary Bathroom
Interior
Interior Features Carpet, Ceiling Fan(s), Combination Dining/Living, Family Room Off Kitchen, Floor Plan - Open, Kitchen - Island, Sprinkler System, Window Treatments, Wood Floors
Heating Forced Air
Cooling Central A/C
Flooring Hardwood, Carpet, Ceramic Tile
Equipment Built-In Microwave, Cooktop, Dishwasher, Disposal, Refrigerator, Water Heater - Tankless
Furnishings No
Fireplace N
Appliance Built-In Microwave, Cooktop, Dishwasher, Disposal, Refrigerator, Water Heater - Tankless
Heat Source Natural Gas
Laundry Upper Floor
Exterior
Parking Features Garage - Rear Entry
Garage Spaces 2.0
Amenities Available Pool - Outdoor, Tot Lots/Playground
Water Access N
Accessibility None
Attached Garage 1
Total Parking Spaces 2
Garage Y
Building
Story 3+
Sewer Public Septic
Water Public
Architectural Style Colonial
Level or Stories 3+
Additional Building Above Grade, Below Grade
Structure Type 9'+ Ceilings,Tray Ceilings
New Construction N
Schools
Elementary Schools Clarksburg
Middle Schools Rocky Hill
High Schools Clarksburg
School District Montgomery County Public Schools
Others
HOA Fee Include Common Area Maintenance,Snow Removal,Trash,Water,Ext Bldg Maint
Senior Community No
Tax ID 160203809486
Ownership Condominium
Horse Property N
Special Listing Condition Standard
Read Less
Want to know what your home might be worth? Contact us for a FREE valuation!

Our team is ready to help you sell your home for the highest possible price ASAP

Bought with Betsy Taylor • RE/MAX Success

GET MORE INFORMATION

