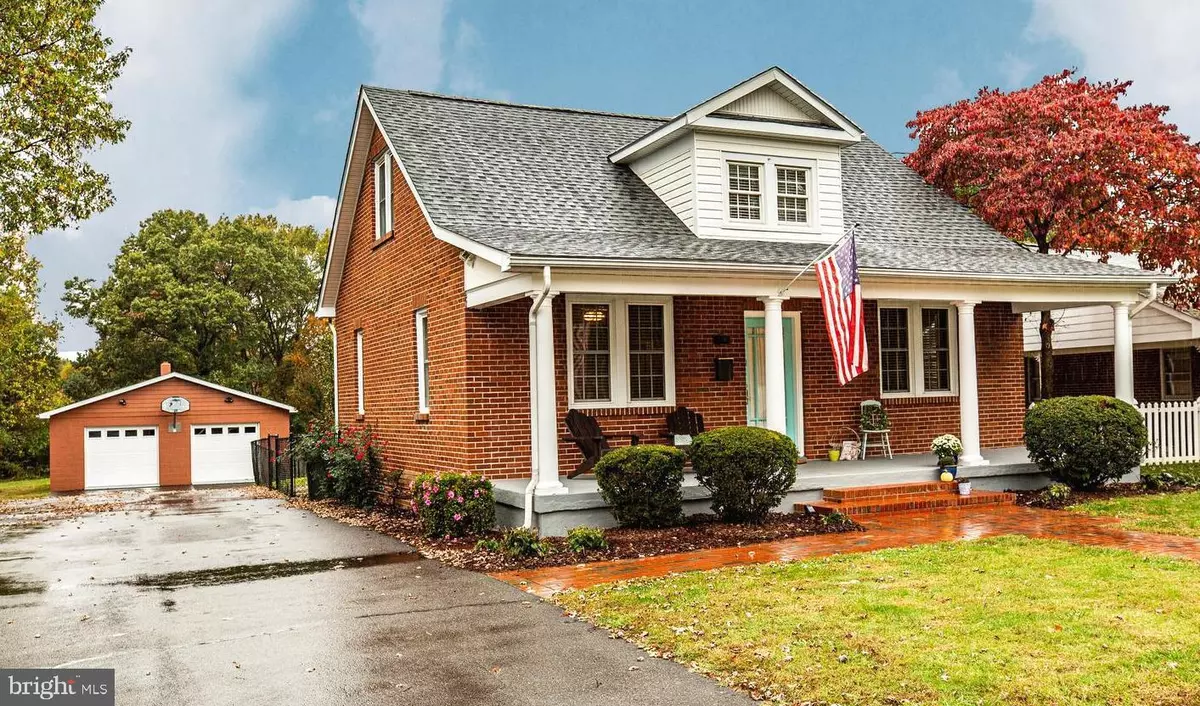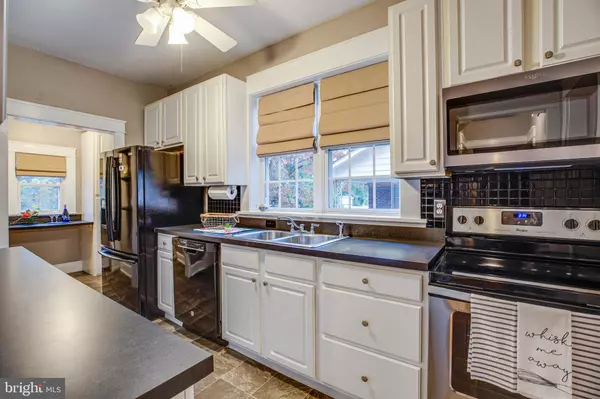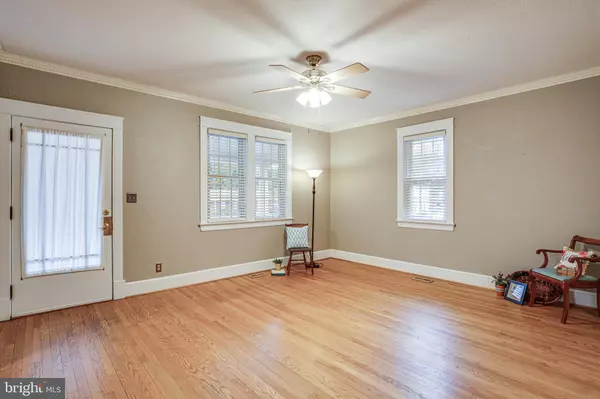$335,000
$340,000
1.5%For more information regarding the value of a property, please contact us for a free consultation.
220 HILLCREST DR Fredericksburg, VA 22401
3 Beds
2 Baths
1,596 SqFt
Key Details
Sold Price $335,000
Property Type Single Family Home
Sub Type Detached
Listing Status Sold
Purchase Type For Sale
Square Footage 1,596 sqft
Price per Sqft $209
Subdivision None Available
MLS Listing ID VAFB116068
Sold Date 02/25/20
Style Cape Cod,Colonial
Bedrooms 3
Full Baths 2
HOA Y/N N
Abv Grd Liv Area 1,596
Originating Board BRIGHT
Year Built 1939
Annual Tax Amount $1,972
Tax Year 2018
Lot Size 0.525 Acres
Acres 0.53
Property Description
Price just REDUCED $10K! Brick Cape Cod - updated and in Excellent condition! You'll love the extra large front porch and brick patio. Must see this oversized 2 Car Garage!!! Storage Shed, Fenced Rear Yard, plus the yard extends beyond with room for a vegtable garden. Close to VRE and downtown FredericksburgThis home is a rare find, it lives like your in the County with NO HOA Fees but so convenient to downtown Fredericksburg. It lives like a one story with Bed & Bath on the main floor with extra bedrooms & bath on the upper level. Newer roof, hot water heater, even the sewer line to the house is new. All you have to do is move in and enjoy the holidays!
Location
State VA
County Fredericksburg City
Zoning R4
Rooms
Other Rooms Living Room, Dining Room, Primary Bedroom, Bedroom 2, Bedroom 3, Kitchen, Basement, Bathroom 1, Bathroom 2, Bonus Room
Basement Full, Connecting Stairway, Daylight, Partial, Interior Access, Unfinished
Main Level Bedrooms 1
Interior
Interior Features Entry Level Bedroom, Formal/Separate Dining Room, Pantry, Tub Shower, Walk-in Closet(s), Wood Floors
Heating Central, Forced Air
Cooling Central A/C
Flooring Hardwood, Carpet
Equipment Built-In Microwave, Dishwasher, Disposal, Dryer, Exhaust Fan, Oven/Range - Electric, Refrigerator, Stove, Washer, Water Heater
Window Features Double Pane,Insulated,Replacement
Appliance Built-In Microwave, Dishwasher, Disposal, Dryer, Exhaust Fan, Oven/Range - Electric, Refrigerator, Stove, Washer, Water Heater
Heat Source Natural Gas
Laundry Main Floor
Exterior
Exterior Feature Brick, Patio(s), Porch(es)
Parking Features Garage - Front Entry, Garage Door Opener, Oversized
Garage Spaces 2.0
Utilities Available Cable TV, Water Available, Sewer Available, Natural Gas Available, Phone
Water Access N
Accessibility None
Porch Brick, Patio(s), Porch(es)
Total Parking Spaces 2
Garage Y
Building
Story 3+
Sewer Public Sewer
Water Public
Architectural Style Cape Cod, Colonial
Level or Stories 3+
Additional Building Above Grade, Below Grade
New Construction N
Schools
Elementary Schools Hugh Mercer
Middle Schools Walker Grant
High Schools James Monroe
School District Fredericksburg City Public Schools
Others
Senior Community No
Tax ID 7778-74-0067
Ownership Fee Simple
SqFt Source Assessor
Special Listing Condition Standard
Read Less
Want to know what your home might be worth? Contact us for a FREE valuation!

Our team is ready to help you sell your home for the highest possible price ASAP

Bought with Clay Murray • Pathway Realty, Inc.
GET MORE INFORMATION





