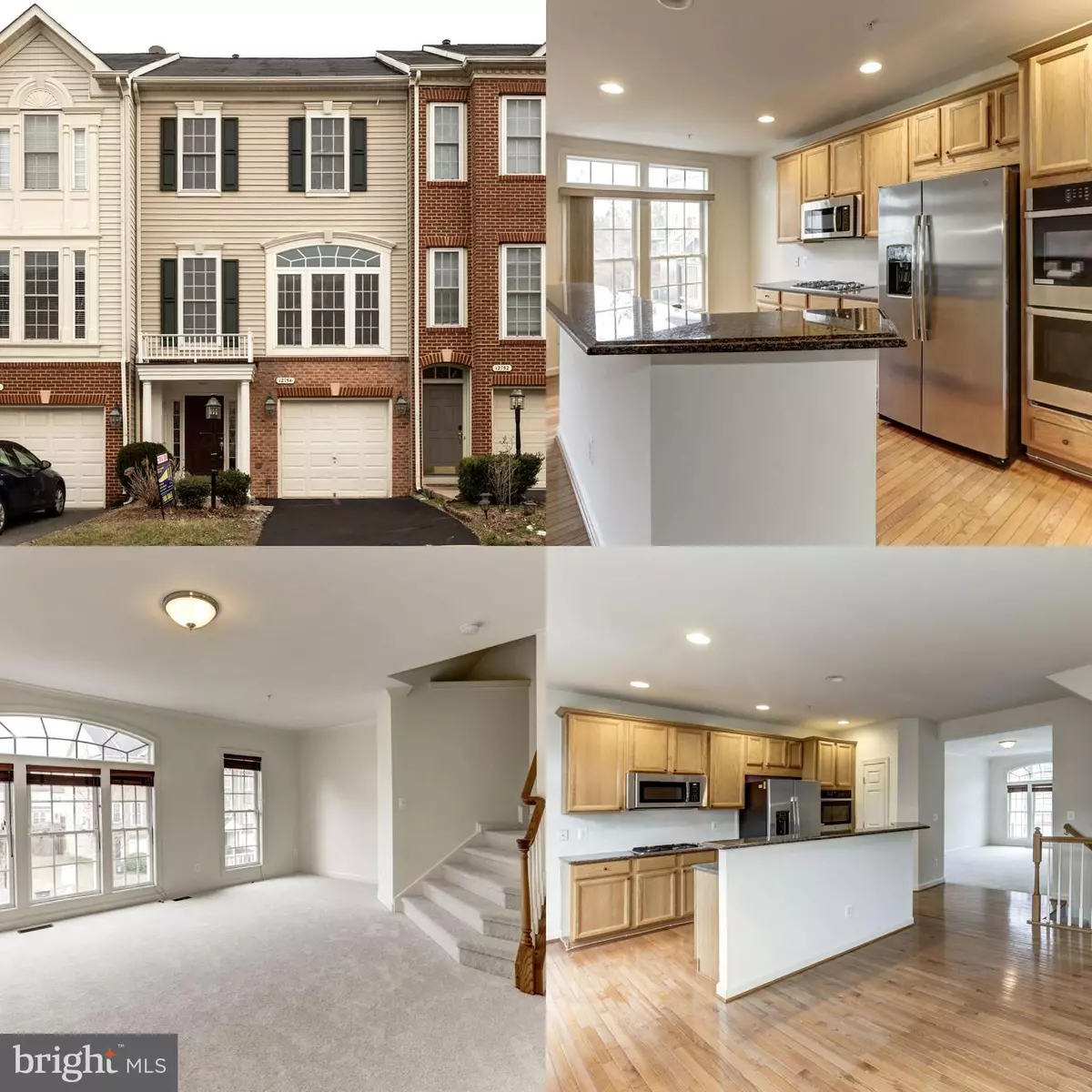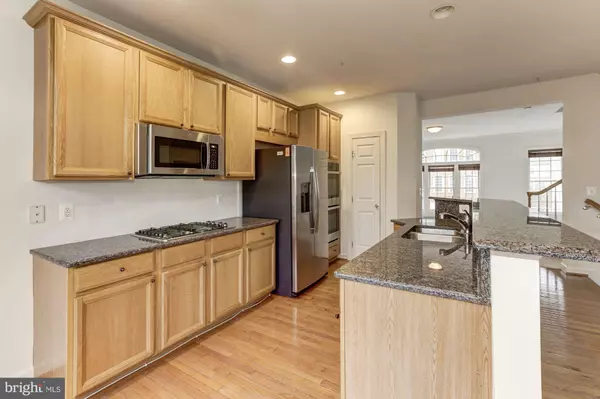$530,000
$524,990
1.0%For more information regarding the value of a property, please contact us for a free consultation.
12754 HERON RIDGE DR Fairfax, VA 22030
4 Beds
4 Baths
2,180 SqFt
Key Details
Sold Price $530,000
Property Type Townhouse
Sub Type Interior Row/Townhouse
Listing Status Sold
Purchase Type For Sale
Square Footage 2,180 sqft
Price per Sqft $243
Subdivision Buckleys Reserve
MLS Listing ID VAFX1105756
Sold Date 02/21/20
Style Colonial
Bedrooms 4
Full Baths 3
Half Baths 1
HOA Fees $91/mo
HOA Y/N Y
Abv Grd Liv Area 1,900
Originating Board BRIGHT
Year Built 2003
Annual Tax Amount $5,748
Tax Year 2019
Lot Size 1,860 Sqft
Acres 0.04
Property Description
Immaculate 4 level town home w/1 car garage located in Buckley's Reserve! This home features new stainless steel appliances, new carpets & fresh paint throughout! Additionally, the kitchen features a cooktop, double oven, & spacious granite countertops w/ a huge breakfast bar; perfect for anyone that loves to cook! Walk-out from basement rec-room to large private fenced in backyard! Main level features hardwood in kitchen and dining areas! 3rd level includes 2 spacious bedrooms and Master Bedroom W/ 2 walk-in closets! 4th story has a huge bedroom with it's own closet & full bath! Home-warranty is included and paid through 2025! Close to plenty of shopping and entertainment including Fairfax Town Center, Fairfax Corner, and Fair Oaks Mall! Also close to Fairfax Government Center, Stringfellow Park & Rides, I-66, FFX County Pkwy, Rt. 50, Rt. 29, Rt. 28, and Fairfax Connector routes, yet perfectly situated in a private and peaceful neighborhood! Buckley's Reserve is an excellent community that includes trails, tot-lots, and a pond!
Location
State VA
County Fairfax
Zoning 304
Rooms
Other Rooms Living Room, Dining Room, Primary Bedroom, Bedroom 2, Bedroom 3, Bedroom 4, Kitchen, Recreation Room, Primary Bathroom, Full Bath
Basement Fully Finished, Front Entrance, Garage Access, Rear Entrance, Walkout Level, Daylight, Full
Interior
Interior Features Breakfast Area, Carpet, Combination Kitchen/Dining, Dining Area, Floor Plan - Open, Kitchen - Eat-In, Kitchen - Gourmet, Primary Bath(s), Recessed Lighting, Upgraded Countertops, Wood Floors, Window Treatments, Walk-in Closet(s)
Hot Water Natural Gas
Heating Forced Air
Cooling Central A/C
Flooring Hardwood, Carpet
Equipment Built-In Microwave, Cooktop, Dishwasher, Disposal, Dryer, Range Hood, Icemaker, Oven - Double, Refrigerator, Stainless Steel Appliances, Washer, Water Heater
Furnishings No
Appliance Built-In Microwave, Cooktop, Dishwasher, Disposal, Dryer, Range Hood, Icemaker, Oven - Double, Refrigerator, Stainless Steel Appliances, Washer, Water Heater
Heat Source Natural Gas
Laundry Has Laundry
Exterior
Parking Features Garage - Front Entry, Garage Door Opener, Inside Access
Garage Spaces 1.0
Amenities Available Common Grounds, Tot Lots/Playground, Jog/Walk Path
Water Access N
Accessibility None
Attached Garage 1
Total Parking Spaces 1
Garage Y
Building
Story 3+
Sewer Public Sewer
Water Public
Architectural Style Colonial
Level or Stories 3+
Additional Building Above Grade, Below Grade
New Construction N
Schools
Elementary Schools Eagle View
Middle Schools Katherine Johnson
High Schools Fairfax
School District Fairfax County Public Schools
Others
HOA Fee Include Common Area Maintenance,Snow Removal,Trash
Senior Community No
Tax ID 0554 17 0225
Ownership Fee Simple
SqFt Source Assessor
Special Listing Condition Standard
Read Less
Want to know what your home might be worth? Contact us for a FREE valuation!

Our team is ready to help you sell your home for the highest possible price ASAP

Bought with Mercy F Lugo-Struthers • Casals, Realtors
GET MORE INFORMATION





