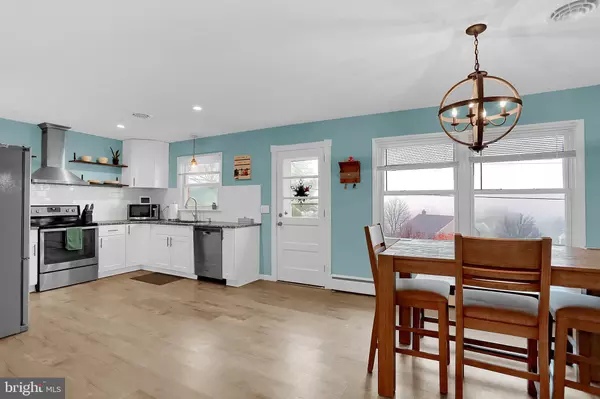$225,000
$225,000
For more information regarding the value of a property, please contact us for a free consultation.
608 HILLCREST DR Dillsburg, PA 17019
3 Beds
2 Baths
1,944 SqFt
Key Details
Sold Price $225,000
Property Type Single Family Home
Sub Type Detached
Listing Status Sold
Purchase Type For Sale
Square Footage 1,944 sqft
Price per Sqft $115
Subdivision None Available
MLS Listing ID PAYK130312
Sold Date 02/05/20
Style Ranch/Rambler
Bedrooms 3
Full Baths 2
HOA Y/N N
Abv Grd Liv Area 1,344
Originating Board BRIGHT
Year Built 1958
Annual Tax Amount $3,589
Tax Year 2019
Lot Size 0.450 Acres
Acres 0.45
Property Description
Welcome home to this 3 bedroom, 2 full bath ranch home that sits beautifully on 1/2 acre at the end of a quiet, no outlet street in Northern School District. Recent renovations feature an open concept kitchen/dining/living area. A wood burning fireplace in the living room makes your space feel extra inviting. Large windows in the dining and living space offer an abundance of natural light. Enjoy beautiful views of Dillsburg from the sun room that also features a wood burning fire place. Three comfortably sized bedrooms and a full bathroom complete the main floor. The finished walk out basement offers approximately 500 square feet of additional living space, perfect for a home office or a fourth bedroom. This room features a third wood burning fireplace and second full bathroom. Also located on the lower level is a laundry room with sink and spacious work area to fold laundry and to store additional items. A 16x23 storage area in the basement could easily be converted to additional living space. Walking distance to Logan Park. Easy access to Route 15 makes commuting convenient. 20 Minutes to Camp Hill & Harrisburg, 40 Minutes to York. This home is a must see! Schedule your showing today!
Location
State PA
County York
Area Carroll Twp (15220)
Zoning R
Rooms
Other Rooms Living Room, Bedroom 2, Bedroom 3, Kitchen, Bedroom 1, Sun/Florida Room, Laundry, Other, Storage Room, Full Bath
Basement Full
Main Level Bedrooms 3
Interior
Interior Features Ceiling Fan(s), Floor Plan - Open
Hot Water Electric
Heating Hot Water
Cooling Central A/C
Fireplaces Number 3
Fireplaces Type Brick, Wood
Equipment Dishwasher, Oven/Range - Electric, Refrigerator
Fireplace Y
Appliance Dishwasher, Oven/Range - Electric, Refrigerator
Heat Source Oil
Exterior
Parking Features Garage - Front Entry, Garage Door Opener
Garage Spaces 1.0
Water Access N
Accessibility None
Attached Garage 1
Total Parking Spaces 1
Garage Y
Building
Story 2
Sewer On Site Septic
Water Public
Architectural Style Ranch/Rambler
Level or Stories 2
Additional Building Above Grade, Below Grade
New Construction N
Schools
Elementary Schools Dillsburg
Middle Schools Northern
High Schools Northern
School District Northern York County
Others
Senior Community No
Tax ID 20-000-04-0011-00-00000
Ownership Fee Simple
SqFt Source Estimated
Acceptable Financing Cash, Conventional, FHA, VA
Listing Terms Cash, Conventional, FHA, VA
Financing Cash,Conventional,FHA,VA
Special Listing Condition Standard
Read Less
Want to know what your home might be worth? Contact us for a FREE valuation!

Our team is ready to help you sell your home for the highest possible price ASAP

Bought with Jayson Mellott • Century 21 A Better Way

GET MORE INFORMATION





