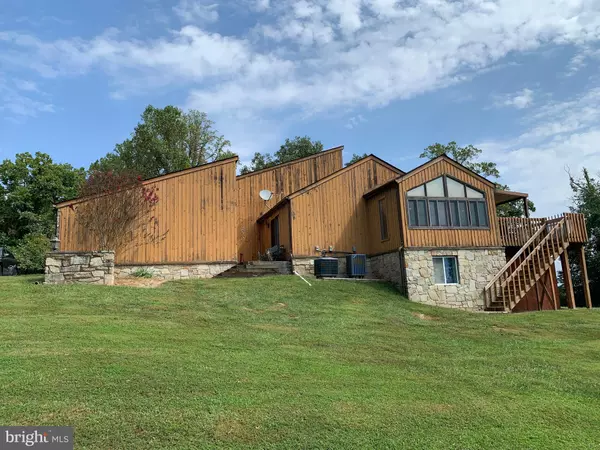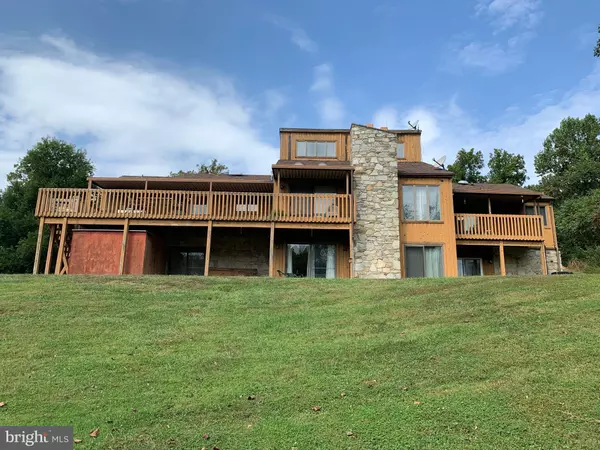$675,000
$750,000
10.0%For more information regarding the value of a property, please contact us for a free consultation.
4411 FLINTVILLE RD Whiteford, MD 21160
8 Beds
6 Baths
8,500 SqFt
Key Details
Sold Price $675,000
Property Type Single Family Home
Sub Type Detached
Listing Status Sold
Purchase Type For Sale
Square Footage 8,500 sqft
Price per Sqft $79
Subdivision None Available
MLS Listing ID MDHR238816
Sold Date 01/31/20
Style Traditional
Bedrooms 8
Full Baths 6
HOA Y/N N
Abv Grd Liv Area 6,400
Originating Board BRIGHT
Year Built 1984
Annual Tax Amount $6,208
Tax Year 2018
Lot Size 23.820 Acres
Acres 23.82
Lot Dimensions 0.00 x 0.00
Property Description
This amazing 8 bedroom 6 full bath home located on 23 acres overlooking the Broadcreek Water shed is a home that you don't want to miss seeing. This 3 level home is handicapp accessible and has an elevator installed for easy access to each floor. There is a large family room and living room on the entry level and another Great Room located on the first floor. The third floor has a bedroom with a spiral staircase that lead to a suite that will also overlook the Broadcreek Water shed. This home has 3 new A?C units installed in the last three year along with a new roof. This one home you want to bring your earmuffs when viewing ...It has all the Bell & Whistles. This home is being sold furnished for the exception of the Sellers Personal items. There will also be a 1 year Home Owner Warrant provided for the Buyer.this property is currently a retirement home and can be sold as such and seller will help with transitioning of the business into their name. This is a must see Property before it s gone!!!
Location
State MD
County Harford
Zoning AGRICULTURAL/RESIDENTIAL
Rooms
Main Level Bedrooms 8
Interior
Heating Heat Pump(s)
Cooling Central A/C
Flooring Hardwood, Carpet
Fireplaces Number 3
Heat Source Electric
Exterior
Parking Features Garage - Side Entry
Garage Spaces 14.0
Carport Spaces 4
Water Access N
Roof Type Architectural Shingle
Accessibility Elevator, Grab Bars Mod, Kitchen Mod, Level Entry - Main, Mobility Improvements, Roll-in Shower, Wheelchair Mod
Attached Garage 2
Total Parking Spaces 14
Garage Y
Building
Story 3+
Foundation Block
Sewer Private Sewer
Water Well
Architectural Style Traditional
Level or Stories 3+
Additional Building Above Grade, Below Grade
Structure Type Dry Wall
New Construction N
Schools
School District Harford County Public Schools
Others
Pets Allowed Y
Senior Community No
Tax ID 05-396085
Ownership Fee Simple
SqFt Source Estimated
Security Features 24 hour security,Electric Alarm,Monitored,Security System,Smoke Detector,Sprinkler System - Indoor
Acceptable Financing Cash, Conventional, FHA, VA
Horse Property N
Listing Terms Cash, Conventional, FHA, VA
Financing Cash,Conventional,FHA,VA
Special Listing Condition Standard
Pets Allowed No Pet Restrictions
Read Less
Want to know what your home might be worth? Contact us for a FREE valuation!

Our team is ready to help you sell your home for the highest possible price ASAP

Bought with Dale T Hevesy • Garceau Realty
GET MORE INFORMATION





