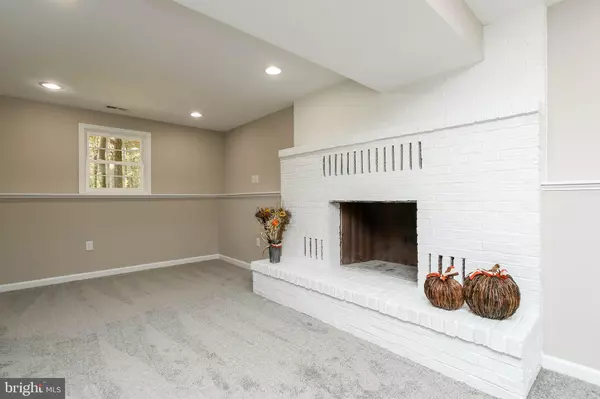$329,000
$329,000
For more information regarding the value of a property, please contact us for a free consultation.
291 WINTERBERRY LN Westminster, MD 21157
4 Beds
2 Baths
1,912 SqFt
Key Details
Sold Price $329,000
Property Type Single Family Home
Sub Type Detached
Listing Status Sold
Purchase Type For Sale
Square Footage 1,912 sqft
Price per Sqft $172
Subdivision Aspen Run
MLS Listing ID MDCR192704
Sold Date 02/03/20
Style Split Foyer
Bedrooms 4
Full Baths 2
HOA Y/N N
Abv Grd Liv Area 1,028
Originating Board BRIGHT
Year Built 1978
Annual Tax Amount $2,864
Tax Year 2018
Lot Size 1.010 Acres
Acres 1.01
Property Description
Sleek. Modern Renovation. Step inside and take in the updated appeal of this home. Trendy weathered-look ceramic tile at the entrance. Brand new 3/4 inch solid Oak Hardwood Floors throughout most of the main level including the kitchen. Open concept floor plan means walls are gone and space abounds. Quartz countertops and Quartz for the kitchen island too. All new stainless Frigidaire appliances. New washer and dryer! New Roof! New windows! New siding! New Trane HVAC! New doors! New water heater! Deck overlooks the lush back yard with an acre to play in, garden in or just enjoy!. Two full bathrooms where everything is brand new! No corner left undone. This home has been thoughtfully prepared for YOU! Beautiful home on a gorgeous 1 acre lot. This one will check off all the boxes on your list!
Location
State MD
County Carroll
Zoning RESIDENTIAL
Rooms
Other Rooms Living Room, Bedroom 2, Bedroom 3, Bedroom 4, Kitchen, Family Room, Bedroom 1, Laundry, Storage Room, Bathroom 1, Bathroom 2
Main Level Bedrooms 3
Interior
Interior Features Carpet, Ceiling Fan(s), Chair Railings, Combination Dining/Living, Floor Plan - Open, Kitchen - Island, Tub Shower
Hot Water Electric
Heating Forced Air
Cooling Central A/C, Ceiling Fan(s)
Flooring Hardwood, Carpet, Ceramic Tile
Fireplaces Number 1
Equipment Built-In Microwave, Disposal, Dryer - Electric, ENERGY STAR Clothes Washer, ENERGY STAR Dishwasher, ENERGY STAR Refrigerator, Oven - Self Cleaning, Oven/Range - Electric, Refrigerator, Stainless Steel Appliances
Fireplace Y
Appliance Built-In Microwave, Disposal, Dryer - Electric, ENERGY STAR Clothes Washer, ENERGY STAR Dishwasher, ENERGY STAR Refrigerator, Oven - Self Cleaning, Oven/Range - Electric, Refrigerator, Stainless Steel Appliances
Heat Source Electric
Exterior
Water Access N
Roof Type Shingle
Accessibility None
Garage N
Building
Story 2
Sewer Septic Exists
Water Well
Architectural Style Split Foyer
Level or Stories 2
Additional Building Above Grade, Below Grade
New Construction N
Schools
High Schools Manchester Valley
School District Carroll County Public Schools
Others
Senior Community No
Tax ID 0708025452
Ownership Fee Simple
SqFt Source Estimated
Acceptable Financing Conventional, FHA, VA
Listing Terms Conventional, FHA, VA
Financing Conventional,FHA,VA
Special Listing Condition Standard
Read Less
Want to know what your home might be worth? Contact us for a FREE valuation!

Our team is ready to help you sell your home for the highest possible price ASAP

Bought with Leigh Kaminsky • American Premier Realty, LLC

GET MORE INFORMATION





