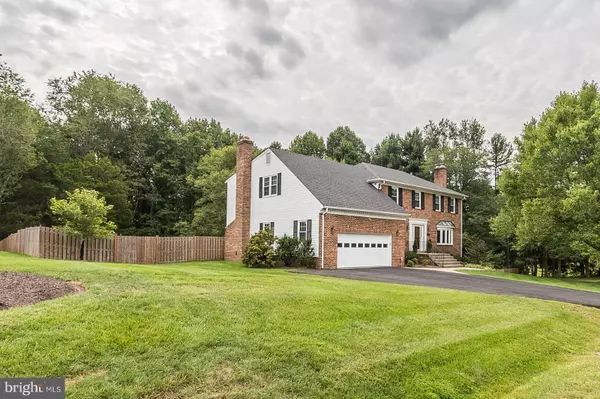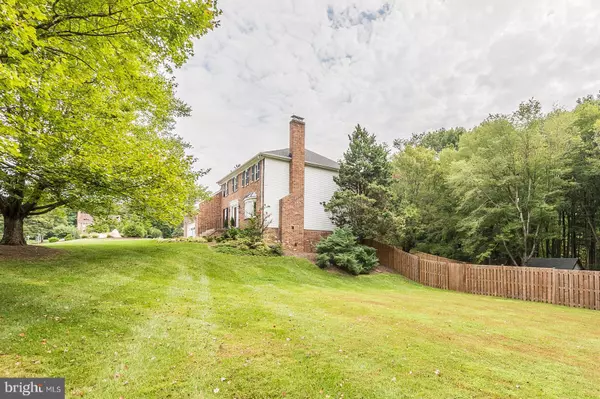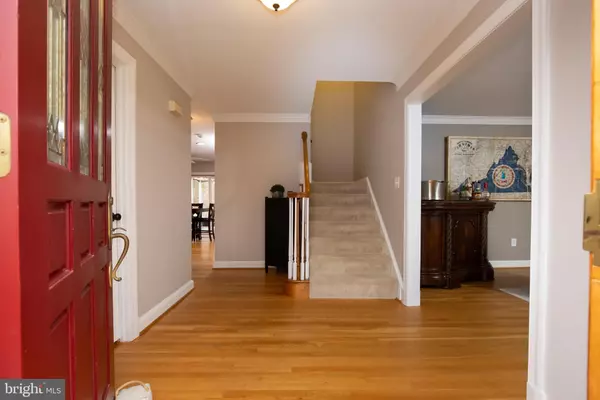$899,000
$910,000
1.2%For more information regarding the value of a property, please contact us for a free consultation.
10503 MOUNT SUNAPEE RD Vienna, VA 22182
5 Beds
5 Baths
4,372 SqFt
Key Details
Sold Price $899,000
Property Type Single Family Home
Sub Type Detached
Listing Status Sold
Purchase Type For Sale
Square Footage 4,372 sqft
Price per Sqft $205
Subdivision Colvin Run Estates
MLS Listing ID VAFX1096408
Sold Date 12/27/19
Style Colonial
Bedrooms 5
Full Baths 4
Half Baths 1
HOA Fees $20/ann
HOA Y/N Y
Abv Grd Liv Area 3,272
Originating Board BRIGHT
Year Built 1981
Annual Tax Amount $10,657
Tax Year 2019
Lot Size 0.919 Acres
Acres 0.92
Property Sub-Type Detached
Property Description
Your own private oasis from the city! Meticulously updated 5 bed 4.5 bath Colonial situated on its own private retreat just minutes from Reston. Gleaming hardwood floors carry throughout the main level boasting an office, formal living/dining rooms and spacious family room with beamed ceilings that opens to the gourmet kitchen. Chef s dream kitchen with sparkling granite counters, stainless steel appliances and panoramic views of the backyard from the sink! 5 bedrooms located on the upper level including a huge master retreat with walk in closets and spa bath. Upper level laundry for convenient access. Entertainers dream basement with custom wine bar and wine cellar, cozy rec room with fireplace, den/gym and additional full bath. Enjoy the views of the nearly one acre lot that backs to the community land from the screened in porch! Additional updates include new roof, shed, driveway, paver walkway and many more! Located just off of Hunter Mill for easy access to the toll road and walking trails that connect to Lake Fairfax!
Location
State VA
County Fairfax
Zoning 101
Rooms
Basement Full, Daylight, Partial, Fully Finished, Heated, Improved, Walkout Level, Windows
Interior
Interior Features Carpet, Ceiling Fan(s), Central Vacuum, Combination Kitchen/Living, Crown Moldings, Family Room Off Kitchen, Floor Plan - Open, Formal/Separate Dining Room, Kitchen - Gourmet, Kitchen - Island, Recessed Lighting, Upgraded Countertops, Walk-in Closet(s), Wine Storage, Wood Floors
Hot Water Electric
Heating Heat Pump(s)
Cooling Central A/C
Flooring Hardwood, Carpet
Fireplaces Number 3
Fireplaces Type Mantel(s)
Equipment Built-In Microwave, Dishwasher, Disposal, Oven/Range - Electric, Refrigerator, Stainless Steel Appliances
Fireplace Y
Appliance Built-In Microwave, Dishwasher, Disposal, Oven/Range - Electric, Refrigerator, Stainless Steel Appliances
Heat Source Electric
Exterior
Exterior Feature Patio(s), Porch(es), Screened
Parking Features Garage - Front Entry
Garage Spaces 2.0
Fence Rear
Water Access N
View Pond, Trees/Woods
Roof Type Architectural Shingle
Accessibility None
Porch Patio(s), Porch(es), Screened
Attached Garage 2
Total Parking Spaces 2
Garage Y
Building
Lot Description Backs - Open Common Area, Landscaping, Private
Story 3+
Sewer Septic = # of BR
Water Public
Architectural Style Colonial
Level or Stories 3+
Additional Building Above Grade, Below Grade
New Construction N
Schools
Elementary Schools Sunrise Valley
Middle Schools Hughes
High Schools South Lakes
School District Fairfax County Public Schools
Others
Senior Community No
Tax ID 0182 11 0009
Ownership Fee Simple
SqFt Source Assessor
Security Features Security System
Special Listing Condition Standard
Read Less
Want to know what your home might be worth? Contact us for a FREE valuation!

Our team is ready to help you sell your home for the highest possible price ASAP

Bought with Ryan T Rust • KW United
GET MORE INFORMATION





