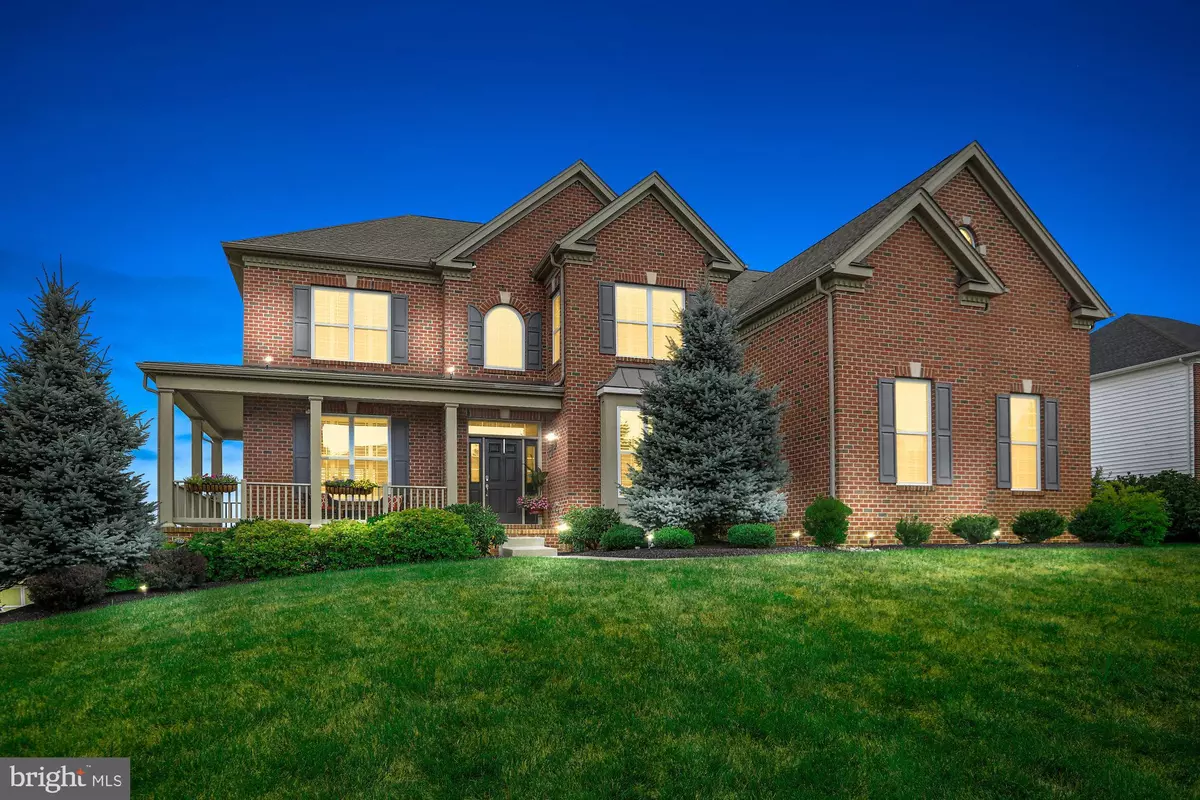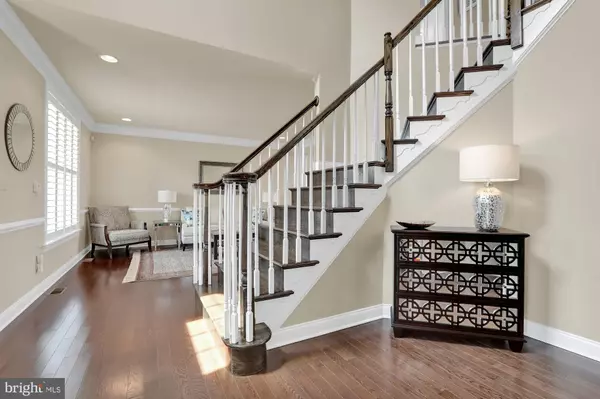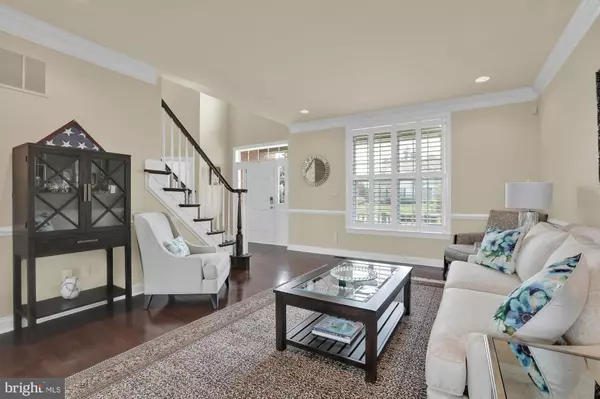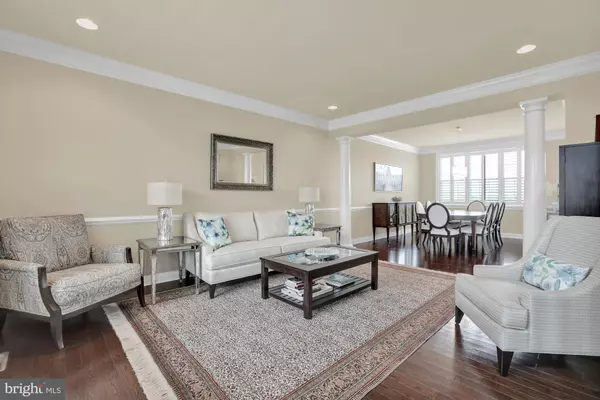$772,000
$824,900
6.4%For more information regarding the value of a property, please contact us for a free consultation.
5449 PRESTON WAY Doylestown, PA 18902
4 Beds
5 Baths
3,519 SqFt
Key Details
Sold Price $772,000
Property Type Single Family Home
Sub Type Detached
Listing Status Sold
Purchase Type For Sale
Square Footage 3,519 sqft
Price per Sqft $219
Subdivision Plumstead Chase
MLS Listing ID PABU476970
Sold Date 01/24/20
Style Colonial
Bedrooms 4
Full Baths 4
Half Baths 1
HOA Y/N N
Abv Grd Liv Area 3,519
Originating Board BRIGHT
Year Built 2012
Annual Tax Amount $13,717
Tax Year 2019
Lot Size 0.422 Acres
Acres 0.42
Lot Dimensions 105.00 x 175.00
Property Description
Welcome to your new home! This exquisite and elegant home is impeccable with every turn. This stunning home features an exceptional open floor plan with luxurious amenities. The grand staircase sets the stage and complements the two story foyer with sophisticated moldings and dark hardwood floors gracefully welcomes you towards the formal living room and dining room with chunky crown moldings, neutral colors, recessed lighting and custom plantation shutters. The expanded chef's kitchen offers high end stainless steel appliances, double ovens, 6 burner range, over sized center island, neutral tile flooring, 42" custom cabinets, granite counters, custom back splash, pantry and a lovely breakfast area overlooking the deck with views of open fields. The great room is open to the kitchen with soaring ceilings, recessed lighting, custom plantation shutters, back staircase and an impressive floor to ceiling stone fireplace. The first floor study is pleasantly situated in the front of the home with recessed lighting, custom plantation shutters and french doors for privacy. The main floor finishes off with an over-sized half bath and laundry room with shelving and utility sink. Upstairs, a luxurious main suite with hardwood floors, double doors, recessed lighting, coffered ceiling, cozy sitting area, custom plantation shutters, a custom walk-in closet that you have been dreaming about and a full bathroom featuring whirlpool soaking tub, walk-in shower with seamless glass and a double vanity. A princess suite with hardwood floors , recessed lighting, custom plantation shutters and it's own full bath. Two additional bedrooms with recessed lighting, custom plantation shutters and a shared Jack and Jill bath with double vanity, tub/shower completes the upper level. This immaculate home continues with a fully finished walk-out basement with hardwood floors, recessed lighting, a full bathroom and storage area. This exceptional property offers picturesque views, a two tiered Trek deck with custom in lays around the perimeter of the deck, custom lighting built into the railings and steps that lead you to the lower lever custom paver patio for additional entertaining. Featuring a 3 car garage, whole house generator, sophisticated security system and up-lighting in the landscaping beds. The location is prime. Award winning Central Bucks School District and just minutes from historical Doylestown Borough. This home is a 10!
Location
State PA
County Bucks
Area Plumstead Twp (10134)
Zoning R1
Rooms
Other Rooms Living Room, Dining Room, Primary Bedroom, Bedroom 2, Bedroom 3, Bedroom 4, Kitchen, Family Room, Laundry, Office
Basement Full, Fully Finished, Outside Entrance, Walkout Level
Interior
Interior Features Breakfast Area, Carpet, Ceiling Fan(s), Chair Railings, Combination Dining/Living, Crown Moldings, Double/Dual Staircase, Family Room Off Kitchen, Floor Plan - Open, Kitchen - Eat-In, Kitchen - Gourmet, Kitchen - Island, Kitchen - Table Space, Pantry, Recessed Lighting, Soaking Tub, Store/Office, Upgraded Countertops, Walk-in Closet(s), Window Treatments, Wood Floors
Heating Forced Air, Heat Pump - Gas BackUp
Cooling Central A/C
Flooring Hardwood, Ceramic Tile, Wood, Partially Carpeted
Fireplaces Number 1
Fireplaces Type Stone
Equipment Commercial Range, Dishwasher, Refrigerator, Range Hood, Oven - Wall, Oven - Double, Built-In Microwave, Built-In Range
Fireplace Y
Appliance Commercial Range, Dishwasher, Refrigerator, Range Hood, Oven - Wall, Oven - Double, Built-In Microwave, Built-In Range
Heat Source Natural Gas
Laundry Main Floor
Exterior
Parking Features Garage Door Opener, Additional Storage Area
Garage Spaces 3.0
Water Access N
Roof Type Asphalt
Accessibility None
Attached Garage 3
Total Parking Spaces 3
Garage Y
Building
Story 3+
Sewer Public Sewer
Water Public
Architectural Style Colonial
Level or Stories 3+
Additional Building Above Grade, Below Grade
New Construction N
Schools
High Schools Central Bucks High School East
School District Central Bucks
Others
Pets Allowed Y
Senior Community No
Tax ID 34-015-091-008
Ownership Fee Simple
SqFt Source Assessor
Security Features Security System
Acceptable Financing Cash, Conventional
Listing Terms Cash, Conventional
Financing Cash,Conventional
Special Listing Condition Standard
Pets Allowed No Pet Restrictions
Read Less
Want to know what your home might be worth? Contact us for a FREE valuation!

Our team is ready to help you sell your home for the highest possible price ASAP

Bought with Andrew C Bailey Jr. • Long & Foster Real Estate, Inc.
GET MORE INFORMATION





