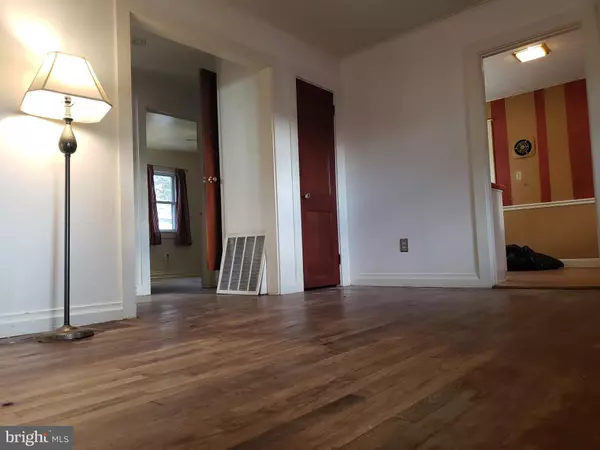$170,000
$189,000
10.1%For more information regarding the value of a property, please contact us for a free consultation.
413 PINE ST Milton, DE 19968
3 Beds
1 Bath
7,405 Sqft Lot
Key Details
Sold Price $170,000
Property Type Single Family Home
Sub Type Detached
Listing Status Sold
Purchase Type For Sale
Subdivision None Available
MLS Listing ID DESU152032
Sold Date 01/22/20
Style Cape Cod
Bedrooms 3
Full Baths 1
HOA Y/N N
Originating Board BRIGHT
Year Built 1959
Annual Tax Amount $441
Tax Year 2019
Lot Size 7,405 Sqft
Acres 0.17
Lot Dimensions 75.00 x 100.00
Property Description
This home and the Town of Milton are both gems. Please take a look at this super community nestled in the historic Town of Milton, where this 1950's subdivision will be declared a historic district sooner than we think! This home is solidly built in 1959 with two bedrooms downstairs and one upstairs. Enjoy tons of storage with a large walk-out basement and extra side attic storage too. Located three blocks to Union Street, this is an ideal location for enjoying this great walking town. Milton Theater, Irish Eyes and Dogfish Head are within a few small historic blocks to Pine and Bay Street.
Location
State DE
County Sussex
Area Broadkill Hundred (31003)
Zoning TN
Direction West
Rooms
Basement Partially Finished
Main Level Bedrooms 2
Interior
Interior Features Attic, Family Room Off Kitchen, Floor Plan - Traditional, Wood Floors
Hot Water Electric
Heating Forced Air
Cooling Heat Pump(s)
Flooring Hardwood
Fireplaces Number 1
Fireplaces Type Brick
Equipment Dryer - Electric, Oven/Range - Electric, Washer, Water Heater
Furnishings No
Fireplace Y
Appliance Dryer - Electric, Oven/Range - Electric, Washer, Water Heater
Heat Source Electric, Oil
Laundry Basement
Exterior
Fence Privacy
Utilities Available Cable TV, Phone
Water Access N
Roof Type Asphalt
Accessibility Level Entry - Main, Low Pile Carpeting
Garage N
Building
Lot Description Rear Yard
Story 2
Sewer Public Sewer
Water Public
Architectural Style Cape Cod
Level or Stories 2
Additional Building Above Grade, Below Grade
Structure Type Masonry,Vaulted Ceilings,Plaster Walls
New Construction N
Schools
School District Cape Henlopen
Others
Senior Community No
Tax ID 235-14.16-5.00
Ownership Fee Simple
SqFt Source Assessor
Acceptable Financing Cash, Conventional
Listing Terms Cash, Conventional
Financing Cash,Conventional
Special Listing Condition Standard
Read Less
Want to know what your home might be worth? Contact us for a FREE valuation!

Our team is ready to help you sell your home for the highest possible price ASAP

Bought with Teke Davidson • Coldwell Banker Realty

GET MORE INFORMATION





