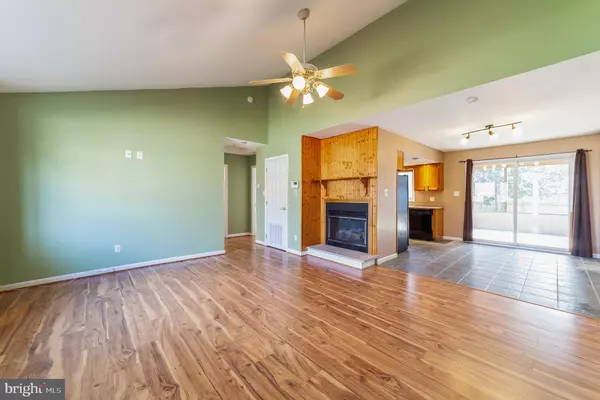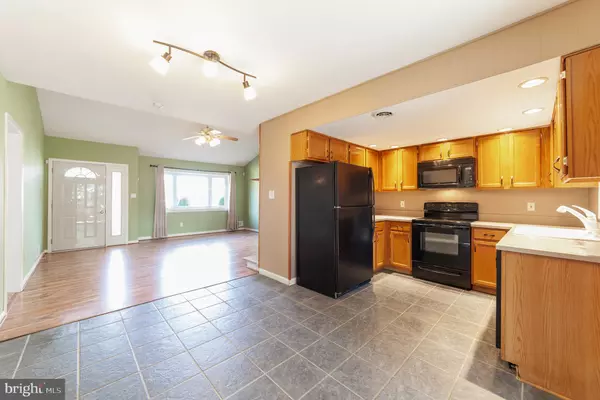$215,000
$213,750
0.6%For more information regarding the value of a property, please contact us for a free consultation.
160 PIANO DR Newark, DE 19713
3 Beds
1 Bath
1,275 SqFt
Key Details
Sold Price $215,000
Property Type Single Family Home
Sub Type Detached
Listing Status Sold
Purchase Type For Sale
Square Footage 1,275 sqft
Price per Sqft $168
Subdivision Harmony Woods
MLS Listing ID DENC491490
Sold Date 12/30/19
Style Raised Ranch/Rambler
Bedrooms 3
Full Baths 1
HOA Fees $2/ann
HOA Y/N Y
Abv Grd Liv Area 1,275
Originating Board BRIGHT
Year Built 1984
Annual Tax Amount $1,647
Tax Year 2019
Lot Size 9,148 Sqft
Acres 0.21
Lot Dimensions 65 x 120
Property Description
Absolutely charming and updated home in Harmony Woods close to Christiana hospital , shopping, and all major thoroughfares. This home is just the ticket for all of those that desire easy living. Maybe you are just starting out, or you want to downsize. You're not going to believe the condition of this home. Move in ready is certainly an understatement. Located in the great neighborhood of Harmony Woods. A few of the exterior amenities you will find: beautifully landscaped front yard, located on a quiet street , look out the back yard, you will find a 16 x 14 Screen porch, overlooking a large, flat fenced yard that includes a roomy shed. So much more: wonderful over sized driveway, detached pre-fab one car oversized garage, new roof (2016) new (2016) exterior heat pump unit. ... You need to see the interior of this home to appreciate all the upgrades and features : new pergo flooring in 18 x17 great room, which cathedral ceilings AND a wood burning fireplace! PLUS upgraded kitchen counter tops, and back splash, tiled kitchen and breakfast room floor. All matching updated appliances, (stove is only 1 year old) vinyl replacement windows, bay window in great room, 6 panel doors throughout, desk and built in cabinets in laundry room, Many Ceiling fans throughout ! This home is also within the Newark Charter School radius. Simply Elegant, this home won't last long, hurry! Move in today, Entertain tomorrow!
Location
State DE
County New Castle
Area Newark/Glasgow (30905)
Zoning RESID
Rooms
Other Rooms Primary Bedroom, Bedroom 2, Bedroom 3, Kitchen, Breakfast Room, Great Room, Laundry, Screened Porch
Main Level Bedrooms 3
Interior
Interior Features Breakfast Area, Carpet, Ceiling Fan(s), Dining Area, Family Room Off Kitchen, Floor Plan - Open, Kitchen - Gourmet, Recessed Lighting, Upgraded Countertops, Walk-in Closet(s)
Hot Water Electric
Heating Heat Pump - Electric BackUp
Cooling Heat Pump(s)
Flooring Carpet, Ceramic Tile, Laminated
Fireplaces Number 1
Fireplaces Type Fireplace - Glass Doors, Wood
Equipment Dishwasher, Disposal, Dryer - Electric, Exhaust Fan, Microwave, Oven - Self Cleaning, Oven/Range - Electric, Refrigerator, Washer
Fireplace Y
Window Features Bay/Bow,Double Pane,Energy Efficient
Appliance Dishwasher, Disposal, Dryer - Electric, Exhaust Fan, Microwave, Oven - Self Cleaning, Oven/Range - Electric, Refrigerator, Washer
Heat Source Electric
Laundry Hookup, Main Floor
Exterior
Exterior Feature Porch(es), Screened
Parking Features Additional Storage Area, Garage Door Opener, Oversized
Garage Spaces 5.0
Fence Panel
Utilities Available Cable TV, Under Ground
Water Access N
Roof Type Asphalt
Accessibility None
Porch Porch(es), Screened
Road Frontage Public
Total Parking Spaces 5
Garage Y
Building
Story 1
Foundation Slab
Sewer Public Sewer
Water Public
Architectural Style Raised Ranch/Rambler
Level or Stories 1
Additional Building Above Grade, Below Grade
Structure Type Cathedral Ceilings
New Construction N
Schools
School District Christina
Others
Senior Community No
Tax ID 09-017.30-122
Ownership Fee Simple
SqFt Source Assessor
Security Features Security System
Acceptable Financing Cash, FHA 203(b), VA
Horse Property N
Listing Terms Cash, FHA 203(b), VA
Financing Cash,FHA 203(b),VA
Special Listing Condition Standard
Read Less
Want to know what your home might be worth? Contact us for a FREE valuation!

Our team is ready to help you sell your home for the highest possible price ASAP

Bought with Dakota D Williams • Long & Foster Real Estate, Inc.

GET MORE INFORMATION





