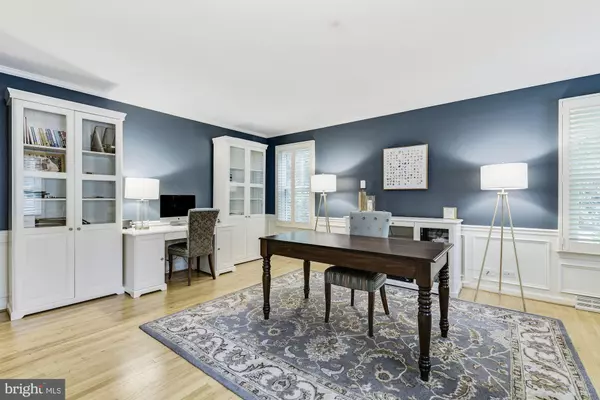$685,000
$699,000
2.0%For more information regarding the value of a property, please contact us for a free consultation.
539 EAGLEBROOK DR Moorestown, NJ 08057
4 Beds
3 Baths
3,344 SqFt
Key Details
Sold Price $685,000
Property Type Single Family Home
Sub Type Detached
Listing Status Sold
Purchase Type For Sale
Square Footage 3,344 sqft
Price per Sqft $204
Subdivision Stanwick Glen
MLS Listing ID NJBL359916
Sold Date 12/19/19
Style Colonial
Bedrooms 4
Full Baths 2
Half Baths 1
HOA Y/N N
Abv Grd Liv Area 3,344
Originating Board BRIGHT
Year Built 1977
Annual Tax Amount $16,105
Tax Year 2019
Lot Size 0.501 Acres
Acres 0.5
Lot Dimensions 127.00 x 172.00
Property Description
Fantastic home in the desirable Stanwick Glen neighborhood. This 4 bedroom home has been painted in neutral, modern colors. Hardwood floors are featured on the first and second floors. The windows have been replaced throughout. Dining room, foyer and office all with beautiful wainscotting and new light fixtures. Spacious eat in kitchen with travertine tile floors, tile backsplash and large bay window looking out onto the backyard. Living room with exposed wood beams, recessed lighting and fireplace with built-ins. Off of your living room, through French doors, you'll find a 4 season sunroom with a full wall of windows and tile floor. First floor complete with laundry/mud room with built in storage lockers. The master bedroom with walk in closet and master bath with over-sized jacuzzi tub and tile shower enclosure. In addition to the master suite you will find 3 more bedrooms with ample closet space. Finished basement ideal for playroom or additional living space. Leave the fantastic inside and head off the kitchen to your stunning back yard. Huge wood deck leads out onto a stone pool surround with seating area. Enjoy entertaining in your heated, salt water pool only 4 years old!. This lovely home is conveniently located near the Middle and High School. Sale subject to seller finding suitable housing.
Location
State NJ
County Burlington
Area Moorestown Twp (20322)
Zoning RESIDENTIAL
Rooms
Other Rooms Living Room, Dining Room, Primary Bedroom, Bedroom 3, Bedroom 4, Kitchen, Sun/Florida Room, Laundry, Other, Bathroom 2
Basement Partially Finished, Full
Interior
Interior Features Attic, Crown Moldings, Dining Area, Exposed Beams, Kitchen - Eat-In, Primary Bath(s), Soaking Tub, Stall Shower, Wainscotting, Walk-in Closet(s), Wood Floors
Heating Forced Air
Cooling Central A/C
Flooring Hardwood
Fireplaces Number 1
Equipment Built-In Range, Microwave
Fireplace Y
Window Features Double Pane
Appliance Built-In Range, Microwave
Heat Source Natural Gas
Laundry Main Floor
Exterior
Parking Features Garage - Side Entry, Garage Door Opener, Inside Access
Garage Spaces 2.0
Fence Rear, Fully
Pool Heated, Saltwater
Water Access N
Roof Type Shingle,Pitched
Accessibility None
Attached Garage 2
Total Parking Spaces 2
Garage Y
Building
Story 2
Sewer Public Sewer
Water Public
Architectural Style Colonial
Level or Stories 2
Additional Building Above Grade, Below Grade
Structure Type Beamed Ceilings
New Construction N
Schools
Elementary Schools George C. Baker E.S.
Middle Schools Moorestown Upper
High Schools Moorestown H.S.
School District Moorestown Township Public Schools
Others
Senior Community No
Tax ID 22-05702-00023
Ownership Fee Simple
SqFt Source Assessor
Special Listing Condition Standard
Read Less
Want to know what your home might be worth? Contact us for a FREE valuation!

Our team is ready to help you sell your home for the highest possible price ASAP

Bought with Melissa A Giannetto • Weichert Realtors - Moorestown

GET MORE INFORMATION





