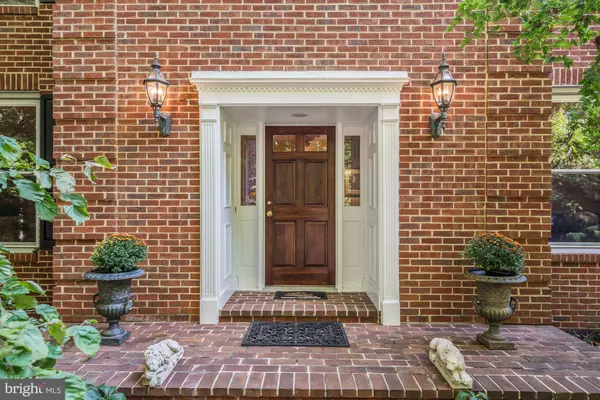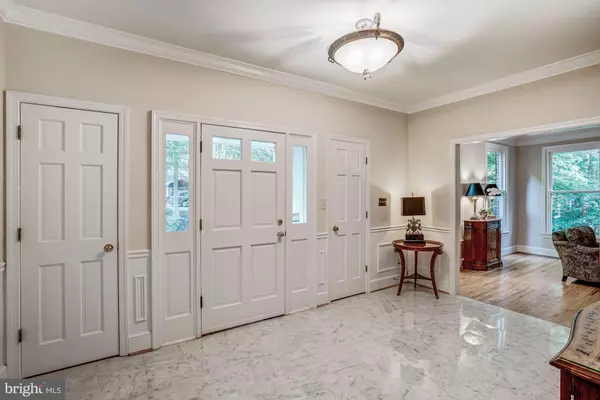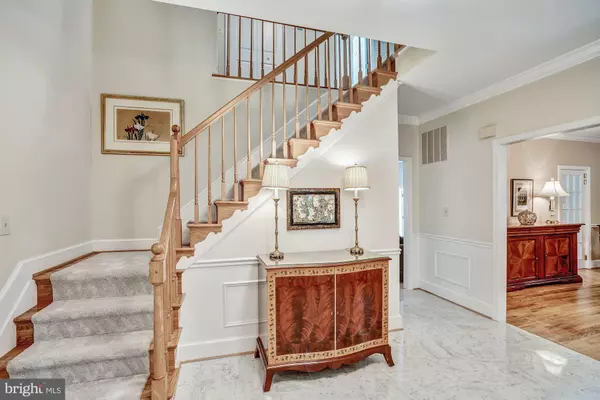$940,000
$945,000
0.5%For more information regarding the value of a property, please contact us for a free consultation.
10805 SYCAMORE SPRINGS LN Great Falls, VA 22066
5 Beds
4 Baths
4,623 SqFt
Key Details
Sold Price $940,000
Property Type Single Family Home
Sub Type Detached
Listing Status Sold
Purchase Type For Sale
Square Footage 4,623 sqft
Price per Sqft $203
Subdivision Great Falls
MLS Listing ID VAFX1093648
Sold Date 01/07/20
Style Colonial
Bedrooms 5
Full Baths 3
Half Baths 1
HOA Y/N N
Abv Grd Liv Area 3,013
Originating Board BRIGHT
Year Built 1986
Annual Tax Amount $11,472
Tax Year 2019
Lot Size 2.304 Acres
Acres 2.3
Property Description
Spacious colonial nestled in a peaceful, sylvan setting exemplifying the beauty of Great Falls features generously sized rooms ideal for everyday living and more formal entertaining. The foyer welcomes family and friends into the main level offering a formal living room, dining room, and office with custom built-ins. This home is highlighted by the open family room and four-season sunroom surrounded by french doors and views of the serene woodland setting. Enjoy cooking in the eat-in kitchen offering stainless steel appliances, granite countertops, and center island with a gas range. The upper-level features four spacious bedrooms and two full baths including the master bedroom with a walk-in closet and ensuite bath. The newly renovated walk-out lower level is game day ready offering an expansive recreation room with a wet bar, exercise room, the fifth bedroom, and a full bath. Rounding out this home is the main level laundry room with access to the two-car garage and the two-acre lot with a private pool, beautiful landscaping, and hardscaping. This home is located close to Great Falls Villiage with shops, restaurants, and other amenities, Reston Town Center, and Tysons.
Location
State VA
County Fairfax
Zoning 100
Rooms
Other Rooms Living Room, Dining Room, Primary Bedroom, Bedroom 2, Bedroom 3, Bedroom 4, Bedroom 5, Kitchen, Family Room, Foyer, Breakfast Room, Sun/Florida Room, Exercise Room, Mud Room, Office, Recreation Room, Storage Room, Bathroom 2, Primary Bathroom, Full Bath, Half Bath
Basement Daylight, Full, Fully Finished, Improved, Interior Access, Rear Entrance, Walkout Level, Windows
Interior
Interior Features Breakfast Area, Built-Ins, Butlers Pantry, Carpet, Bar, Combination Kitchen/Dining, Crown Moldings, Curved Staircase, Dining Area, Family Room Off Kitchen, Floor Plan - Open, Formal/Separate Dining Room, Kitchen - Eat-In, Kitchen - Island, Kitchen - Table Space, Primary Bath(s), Pantry, Recessed Lighting, Skylight(s), Soaking Tub, Tub Shower, Upgraded Countertops, Walk-in Closet(s), Wine Storage, Wood Floors
Heating Heat Pump(s)
Cooling Central A/C
Flooring Hardwood, Carpet, Marble
Fireplaces Number 2
Fireplaces Type Wood
Equipment Built-In Microwave, Dryer - Front Loading, Cooktop, Microwave, Oven - Single, Oven - Wall, Oven/Range - Gas, Refrigerator, Stainless Steel Appliances, Washer - Front Loading
Furnishings No
Fireplace Y
Window Features Skylights
Appliance Built-In Microwave, Dryer - Front Loading, Cooktop, Microwave, Oven - Single, Oven - Wall, Oven/Range - Gas, Refrigerator, Stainless Steel Appliances, Washer - Front Loading
Heat Source Electric
Laundry Main Floor, Has Laundry
Exterior
Exterior Feature Deck(s), Patio(s)
Parking Features Inside Access, Garage Door Opener, Garage - Side Entry
Garage Spaces 2.0
Pool In Ground
Water Access N
View Trees/Woods
Accessibility None
Porch Deck(s), Patio(s)
Road Frontage Road Maintenance Agreement, Private
Attached Garage 2
Total Parking Spaces 2
Garage Y
Building
Lot Description Backs to Trees, Front Yard, Landscaping, No Thru Street, Partly Wooded, Private, Secluded, Trees/Wooded
Story 3+
Sewer Septic = # of BR
Water Well
Architectural Style Colonial
Level or Stories 3+
Additional Building Above Grade, Below Grade
Structure Type 2 Story Ceilings,Vaulted Ceilings
New Construction N
Schools
Elementary Schools Forestville
Middle Schools Cooper
High Schools Langley
School District Fairfax County Public Schools
Others
Senior Community No
Tax ID 0071 04 0500
Ownership Fee Simple
SqFt Source Estimated
Horse Property N
Special Listing Condition Standard
Read Less
Want to know what your home might be worth? Contact us for a FREE valuation!

Our team is ready to help you sell your home for the highest possible price ASAP

Bought with Suzanne M Gaibler • Weichert, REALTORS
GET MORE INFORMATION





