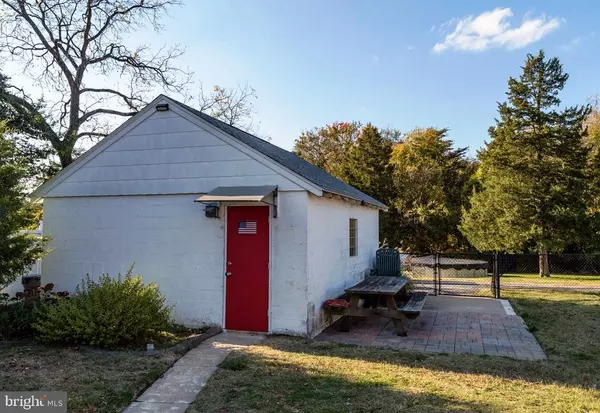$254,900
$254,900
For more information regarding the value of a property, please contact us for a free consultation.
3504 GEORGETOWN RD Baltimore, MD 21227
3 Beds
2 Baths
1,330 SqFt
Key Details
Sold Price $254,900
Property Type Single Family Home
Sub Type Detached
Listing Status Sold
Purchase Type For Sale
Square Footage 1,330 sqft
Price per Sqft $191
Subdivision Halethorpe
MLS Listing ID MDBC477452
Sold Date 12/23/19
Style Cape Cod
Bedrooms 3
Full Baths 2
HOA Y/N N
Abv Grd Liv Area 1,330
Originating Board BRIGHT
Year Built 1941
Annual Tax Amount $2,463
Tax Year 2019
Lot Size 6,969 Sqft
Acres 0.16
Lot Dimensions 1.00 x
Property Description
Must see this affordable Cape Cod- so updated and charming! Extra lot a plus! Less than 5 minutes from 695 and 95. 35 miles from DC. 5 miles to downtown Baltimore. 8 miles to BWI. 3 miles from MARC train station at Halethorpe! Updates: 1st floor bath - 2019, New roof (garage and home) with architectural shingles - 2018, New HVAC system - 2017, New renovated kitchen, dining area, master bath/bedroom suite with closets added - 2014. Some fresh paint - 2019. You feel the warmth and coziness immediately upon entering this home. Owner has lived here 13 years and loved it and loved the convenience of the location. Open to various loan programs including Maryland Mortgage program. Pellet Stove insert in Fireplace may be negotiable. There is a lot packed in here for a great price. Home appraised for $270,000 when improvements were completed. 3 lots with separate tax records. Pool on rear lot in "as is" condition.
Location
State MD
County Baltimore
Zoning 010 RESIDENTIAL
Rooms
Other Rooms Living Room, Primary Bedroom, Bedroom 2, Kitchen, Basement, Bedroom 1, Bathroom 1, Primary Bathroom
Basement Full, Interior Access, Space For Rooms, Unfinished
Main Level Bedrooms 2
Interior
Interior Features Combination Kitchen/Dining, Entry Level Bedroom, Floor Plan - Traditional, Floor Plan - Open, Kitchen - Eat-In, Kitchen - Table Space, Primary Bath(s), Skylight(s), Upgraded Countertops, Wood Floors
Hot Water Electric
Heating Forced Air
Cooling Heat Pump(s)
Flooring Hardwood
Fireplaces Number 1
Fireplaces Type Brick, Wood
Equipment Built-In Microwave, Dishwasher, Disposal, Dryer, Dryer - Electric, Extra Refrigerator/Freezer, Oven/Range - Gas, Refrigerator, Washer, Water Heater
Fireplace Y
Appliance Built-In Microwave, Dishwasher, Disposal, Dryer, Dryer - Electric, Extra Refrigerator/Freezer, Oven/Range - Gas, Refrigerator, Washer, Water Heater
Heat Source Central, Electric
Laundry Basement
Exterior
Exterior Feature Patio(s)
Parking Features Garage - Rear Entry
Garage Spaces 4.0
Fence Chain Link, Rear, Privacy
Pool Above Ground, Filtered
Utilities Available Cable TV Available
Water Access N
View Street, Trees/Woods
Roof Type Architectural Shingle
Street Surface Black Top
Accessibility None
Porch Patio(s)
Road Frontage Public
Total Parking Spaces 4
Garage Y
Building
Lot Description Additional Lot(s), Backs - Open Common Area, Backs to Trees, Front Yard, Landscaping, Level, Rear Yard, SideYard(s)
Story 3+
Sewer Public Sewer
Water Public
Architectural Style Cape Cod
Level or Stories 3+
Additional Building Above Grade, Below Grade
Structure Type Plaster Walls,Dry Wall
New Construction N
Schools
School District Baltimore County Public Schools
Others
Senior Community No
Tax ID 04131323750160, 04131323750791,
Ownership Fee Simple
SqFt Source Estimated
Security Features Motion Detectors,Security System,Smoke Detector
Acceptable Financing Conventional, FHA, Negotiable, VA, Other
Horse Property N
Listing Terms Conventional, FHA, Negotiable, VA, Other
Financing Conventional,FHA,Negotiable,VA,Other
Special Listing Condition Standard
Read Less
Want to know what your home might be worth? Contact us for a FREE valuation!

Our team is ready to help you sell your home for the highest possible price ASAP

Bought with Marianne K Gregory • Redfin Corp
GET MORE INFORMATION





