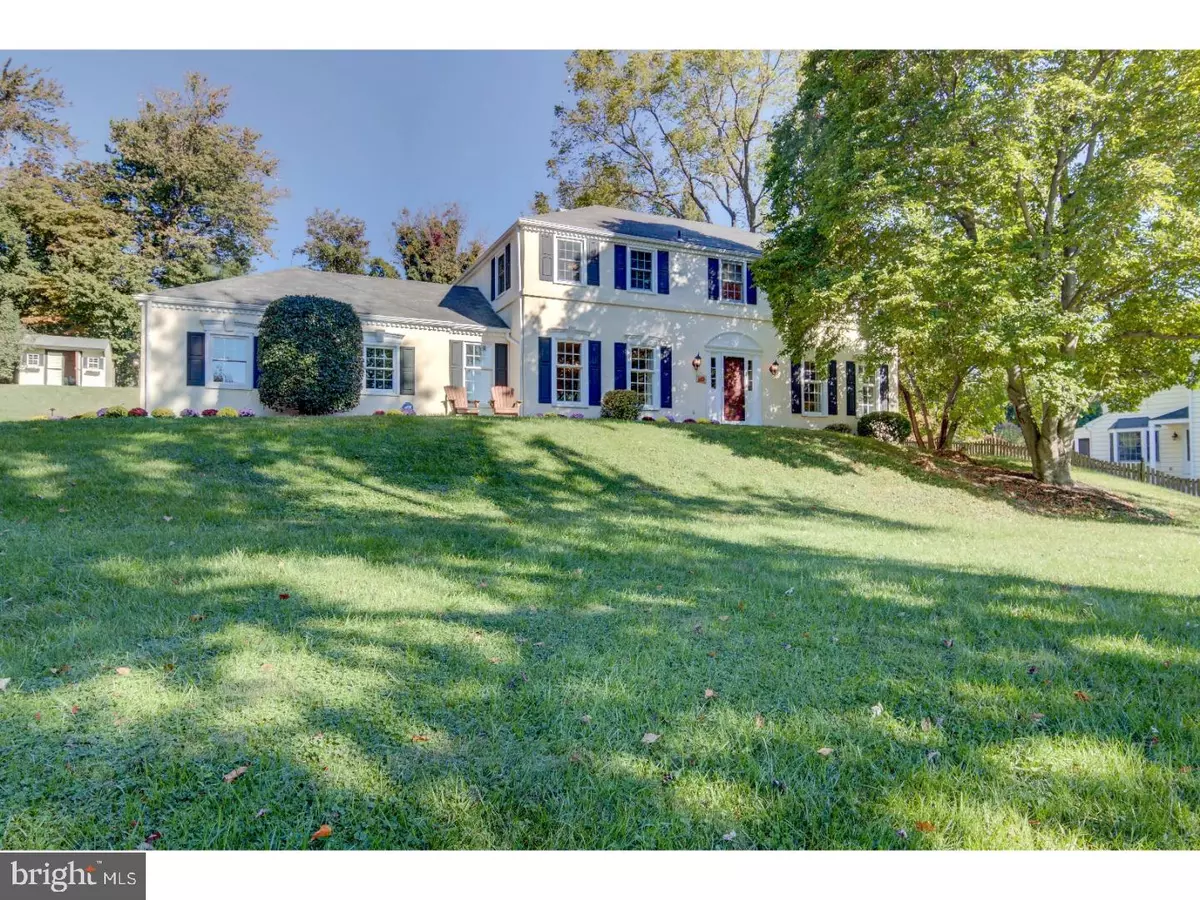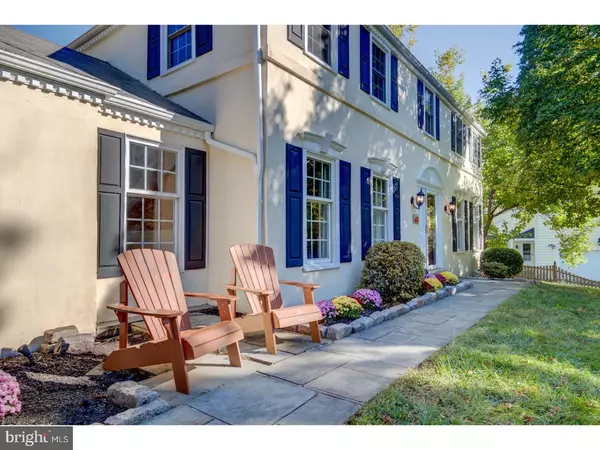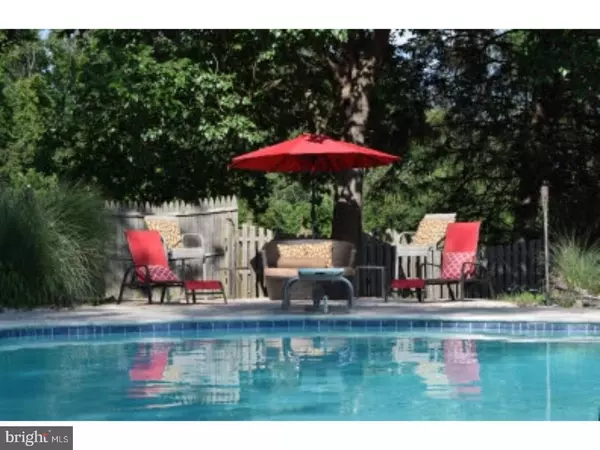$699,000
$699,000
For more information regarding the value of a property, please contact us for a free consultation.
193 COLDSTREAM DR Berwyn, PA 19312
4 Beds
4 Baths
2,810 SqFt
Key Details
Sold Price $699,000
Property Type Single Family Home
Sub Type Detached
Listing Status Sold
Purchase Type For Sale
Square Footage 2,810 sqft
Price per Sqft $248
Subdivision None Available
MLS Listing ID 1004552823
Sold Date 05/17/18
Style Colonial
Bedrooms 4
Full Baths 2
Half Baths 2
HOA Y/N N
Abv Grd Liv Area 2,310
Originating Board TREND
Year Built 1968
Annual Tax Amount $6,881
Tax Year 2018
Lot Size 0.692 Acres
Acres 0.69
Lot Dimensions 00X00
Property Description
This completely renovated 4 BR, 2 full, 2 half bath COLONIAL is move in ready with stunning curb appeal and is located in one of the best Tredyffrin Twp neighborhoods within walking distance to 3 township parks!!!! Recent improvements include new roof, 3 y/o furnace and central air, new windows, beautiful moldings added throughout, beautifully renovated baths and kitchen, new garage door, new carpet in lower level and on 2nd floor (wood floor under carpet in BRs) plus a refurbished pool! The chef's kitchen has new stainless appliances, wood floor, a breakfast bar and opens to a sunny FR with charming brick FP. The large tiled mudroom is a great transition area and has a convenient half bath just off it. Upstairs you will find a master bedroom suite with cathedral ceiling, a spacious luxury bath with frameless shower and HEATED floor. There are also 3 add'l bedrooms, a convenient 2nd FLOOR LAUNDRY, and a beautifully renovated hall bath with bead board walls and Plank tile flooring! Plus there is a large finished bsmt with new carpet and a convenient half bath!!!! The home has masonry stucco on the exterior which was inspected and passed with flying colors!! Enjoy summer dinners on your stone patio in back, invite friends over for a dip in your pool or take in the views from the Adirondack chairs in front-you will be surprised that such a peaceful setting is so conveniently located close to everything-trains, highways and shopping-AND popular Chester Valley Trail right in your backyard! PLUS it is located in one of the top school districts in the country! Make an appt today to show this special home.
Location
State PA
County Chester
Area Tredyffrin Twp (10343)
Zoning R1
Rooms
Other Rooms Living Room, Dining Room, Primary Bedroom, Bedroom 2, Bedroom 3, Kitchen, Family Room, Bedroom 1, Laundry, Other
Basement Full, Fully Finished
Interior
Interior Features Primary Bath(s), Butlers Pantry, Dining Area
Hot Water Natural Gas
Heating Gas, Forced Air
Cooling Central A/C
Flooring Wood, Fully Carpeted, Tile/Brick
Fireplaces Number 1
Equipment Oven - Wall, Dishwasher, Disposal, Built-In Microwave
Fireplace Y
Window Features Replacement
Appliance Oven - Wall, Dishwasher, Disposal, Built-In Microwave
Heat Source Natural Gas
Laundry Upper Floor
Exterior
Exterior Feature Patio(s)
Garage Spaces 5.0
Fence Other
Pool In Ground
Water Access N
Roof Type Pitched,Shingle
Accessibility None
Porch Patio(s)
Attached Garage 2
Total Parking Spaces 5
Garage Y
Building
Story 2
Sewer Public Sewer
Water Public
Architectural Style Colonial
Level or Stories 2
Additional Building Above Grade, Below Grade, Shed
Structure Type Cathedral Ceilings
New Construction N
Schools
Elementary Schools New Eagle
Middle Schools Valley Forge
High Schools Conestoga Senior
School District Tredyffrin-Easttown
Others
Senior Community No
Tax ID 43-05Q-0039
Ownership Fee Simple
Read Less
Want to know what your home might be worth? Contact us for a FREE valuation!

Our team is ready to help you sell your home for the highest possible price ASAP

Bought with Patrick Heim • Northpoint Real Estate
GET MORE INFORMATION





