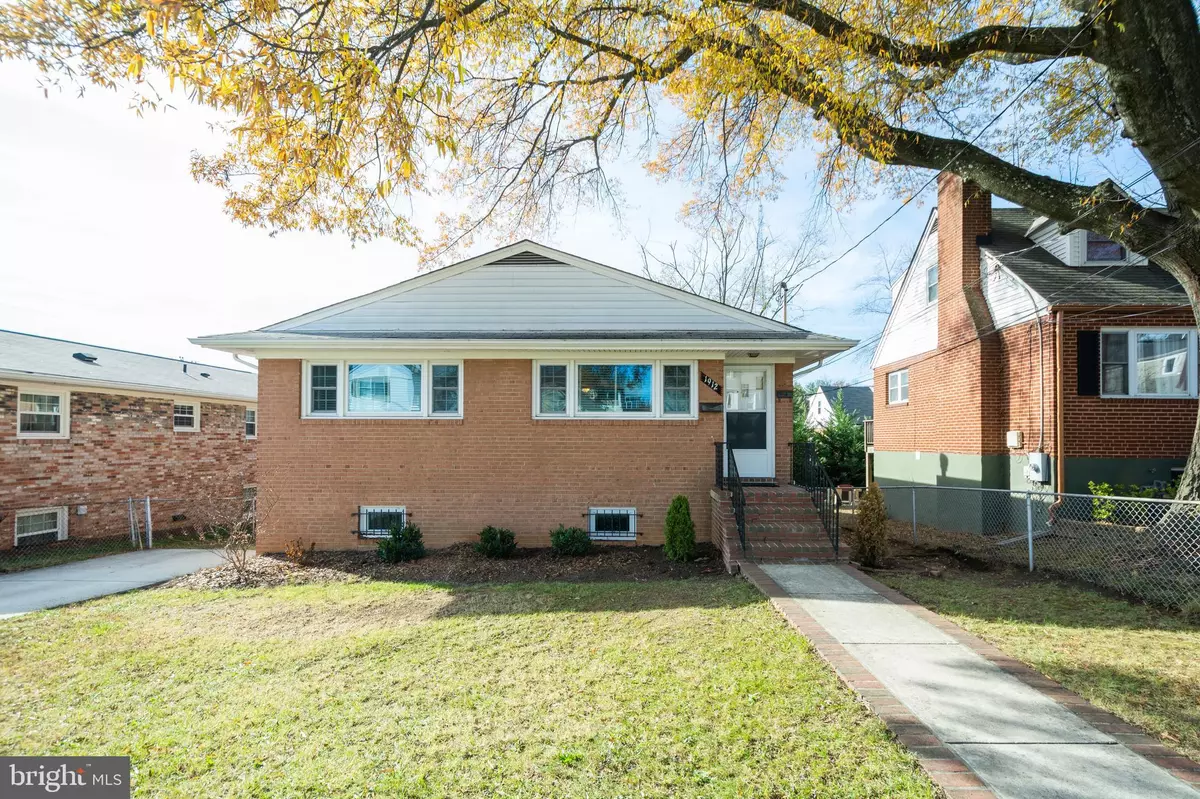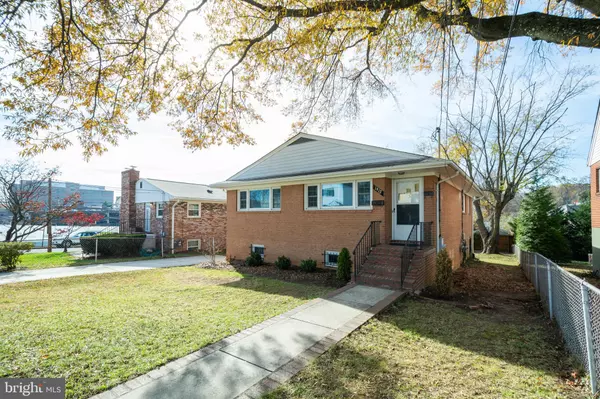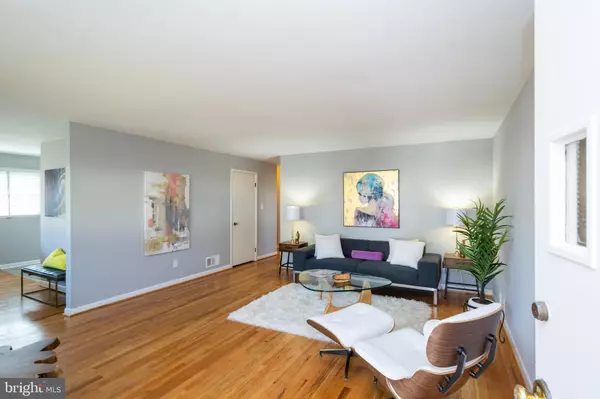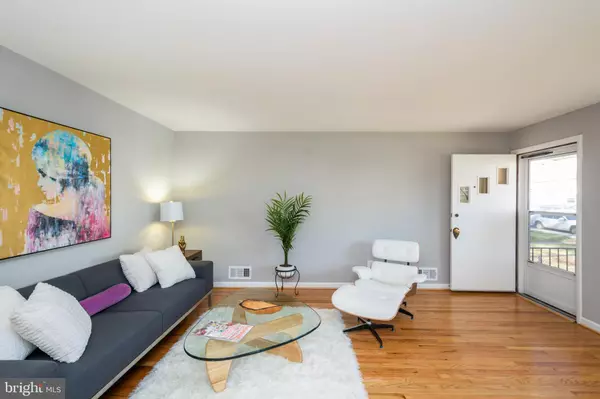$745,000
$720,000
3.5%For more information regarding the value of a property, please contact us for a free consultation.
1912 N EDISON ST Arlington, VA 22207
5 Beds
3 Baths
1,088 SqFt
Key Details
Sold Price $745,000
Property Type Single Family Home
Sub Type Detached
Listing Status Sold
Purchase Type For Sale
Square Footage 1,088 sqft
Price per Sqft $684
Subdivision Halls Hill
MLS Listing ID VAAR157074
Sold Date 12/31/19
Style Ranch/Rambler
Bedrooms 5
Full Baths 3
HOA Y/N N
Abv Grd Liv Area 1,088
Originating Board BRIGHT
Year Built 1965
Annual Tax Amount $6,402
Tax Year 2019
Lot Size 6,250 Sqft
Acres 0.14
Property Description
Beautiful well cared for two level Brick Rambler. Perfectly located and priced to move. As you enter, find a spacious living room with dining area, galley kitchen, and three large bedrooms, all with refinished hardwoods, one full bath, and fresh paint. Stairs lead to finished lower level, or enter from back entrance to a complete finished space that can be rented as a separate apartment with two bedrooms, a kitchen, two full baths, washer and dryer , and utility room , with area for a family/recreation room. This home is ready to make your own, or live here and expand or remodel at your leisure. Also includes a fenced in yard, and off street driveway parking. Located just 1 block from Virginia Hospital Center, 1 mile to Ballston Mall and Metro, and plenty of restaurants, and shopping . Enjoy bike rides on nearby trails, and plenty of exercise at parks and recs close by. A commuter's dream with easy access to I-66, 495/95, and public transportation. ART bus a block away. Must see. May not last long.
Location
State VA
County Arlington
Zoning R-6
Direction East
Rooms
Other Rooms Living Room, Dining Room, Bedroom 2, Bedroom 3, Kitchen, Bedroom 1, Bathroom 1, Bathroom 2
Basement Daylight, Full
Main Level Bedrooms 3
Interior
Interior Features 2nd Kitchen, Dining Area, Floor Plan - Traditional, Kitchen - Galley
Hot Water Natural Gas
Heating Forced Air
Cooling Central A/C
Flooring Hardwood
Equipment Disposal, Refrigerator, Stove, Washer, Dryer - Electric
Furnishings No
Window Features Energy Efficient
Appliance Disposal, Refrigerator, Stove, Washer, Dryer - Electric
Heat Source Natural Gas
Laundry Basement
Exterior
Fence Fully
Water Access N
Roof Type Composite
Accessibility None
Garage N
Building
Lot Description Front Yard, Level, Rear Yard
Story 2
Sewer Public Sewer
Water Public
Architectural Style Ranch/Rambler
Level or Stories 2
Additional Building Above Grade, Below Grade
New Construction N
Schools
Elementary Schools Glebe
Middle Schools Swanson
High Schools Yorktown
School District Arlington County Public Schools
Others
Pets Allowed Y
Senior Community No
Tax ID 09-077-025
Ownership Fee Simple
SqFt Source Assessor
Acceptable Financing Cash, Contract, Conventional, FHA, VA, VHDA
Listing Terms Cash, Contract, Conventional, FHA, VA, VHDA
Financing Cash,Contract,Conventional,FHA,VA,VHDA
Special Listing Condition Standard
Pets Allowed No Pet Restrictions
Read Less
Want to know what your home might be worth? Contact us for a FREE valuation!

Our team is ready to help you sell your home for the highest possible price ASAP

Bought with Dinh D Pham • Fairfax Realty Select
GET MORE INFORMATION





