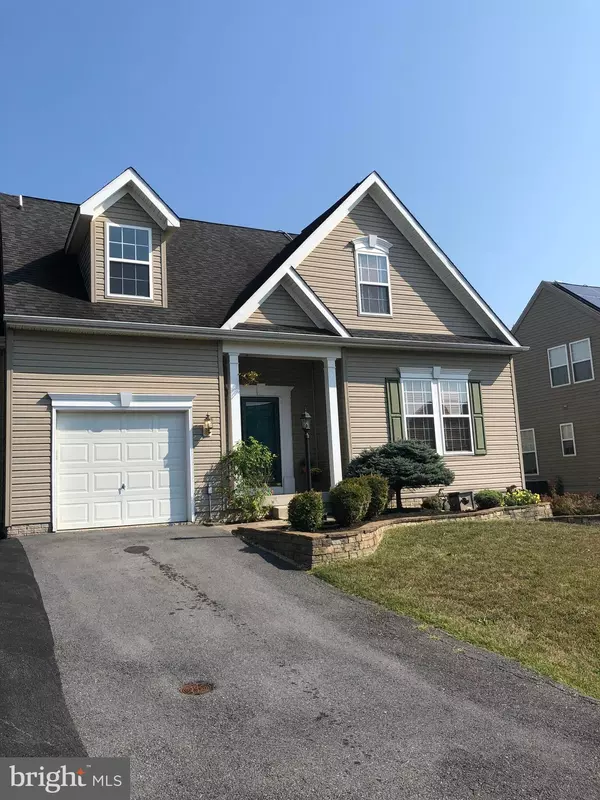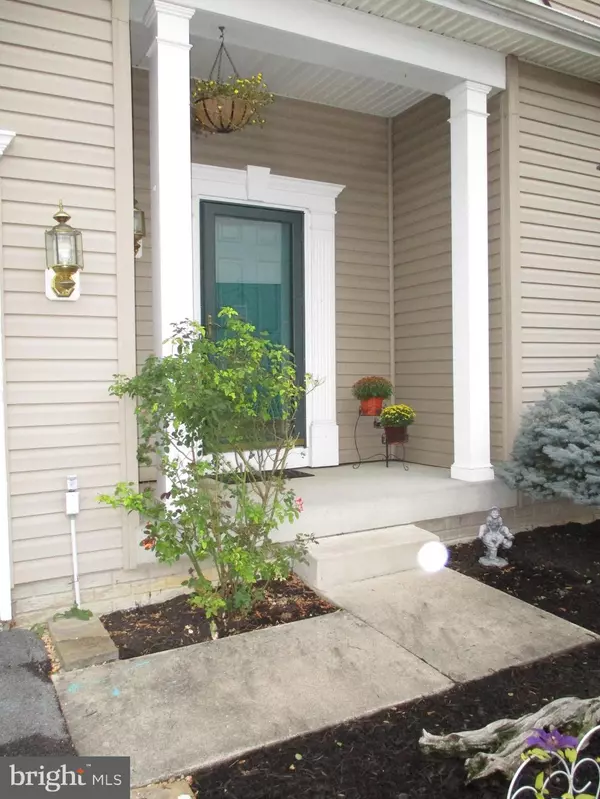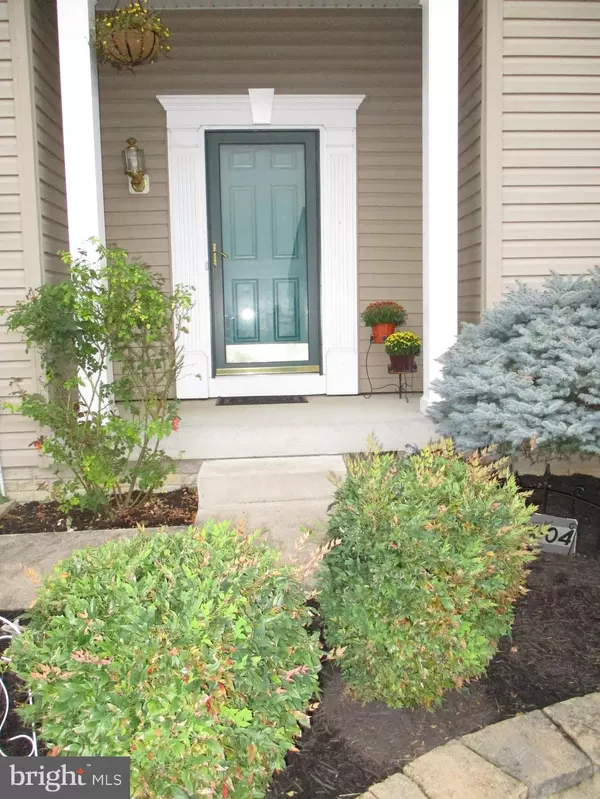$199,900
$199,900
For more information regarding the value of a property, please contact us for a free consultation.
14104 SHELBY CIR Hagerstown, MD 21740
4 Beds
3 Baths
1,668 SqFt
Key Details
Sold Price $199,900
Property Type Single Family Home
Sub Type Twin/Semi-Detached
Listing Status Sold
Purchase Type For Sale
Square Footage 1,668 sqft
Price per Sqft $119
Subdivision Twin Ridge
MLS Listing ID MDWA168316
Sold Date 12/31/19
Style Colonial
Bedrooms 4
Full Baths 2
Half Baths 1
HOA Y/N N
Abv Grd Liv Area 1,668
Originating Board BRIGHT
Year Built 2005
Annual Tax Amount $1,820
Tax Year 2018
Lot Size 5,013 Sqft
Acres 0.12
Property Description
BEAUTIFUL VIEWS OVERLOOKING THE NEIGHBORING FARM COME WITH THIS 4 BEDROOM/2.5 BATH HOME W/ THE MASTER ON THE FIRST FLOOR. EASY FLOWING FLOOR PLAN OPENS TO THE KITCHEN, DINING AND FAMILY ROOMS W/ CATHEDRAL CEILINGS. NICE WALKOUT TO THE DECK OVERLOOKING THE FENCED YARD. THE SECOND FLOOR FEATURES 3 NICE SIZED BEDROOMS, A 2ND FAMILY ROOM AND A FULL BATH. THE UNFINISHED BASEMENT IS READY FOR THE NEW OWNERS TOUCHES. PRICED WELL.
Location
State MD
County Washington
Zoning RM
Rooms
Other Rooms Dining Room, Primary Bedroom, Bedroom 2, Bedroom 3, Bedroom 4, Kitchen, Family Room, Bathroom 2, Bathroom 3, Primary Bathroom
Basement Unfinished
Main Level Bedrooms 1
Interior
Interior Features Ceiling Fan(s), Combination Dining/Living, Combination Kitchen/Dining, Floor Plan - Open, Kitchen - Country, Window Treatments, Wood Floors
Hot Water Electric
Heating Heat Pump(s)
Cooling Ceiling Fan(s), Central A/C
Fireplaces Number 1
Fireplace N
Heat Source Electric
Laundry Lower Floor
Exterior
Parking Features Garage - Front Entry
Garage Spaces 2.0
Water Access N
Accessibility None
Attached Garage 1
Total Parking Spaces 2
Garage Y
Building
Story 2
Sewer Public Sewer
Water Public
Architectural Style Colonial
Level or Stories 2
Additional Building Above Grade, Below Grade
New Construction N
Schools
Elementary Schools Maugansville
Middle Schools Western Heights
High Schools North Hagerstown
School District Washington County Public Schools
Others
Pets Allowed N
Senior Community No
Tax ID 2213034265
Ownership Fee Simple
SqFt Source Assessor
Acceptable Financing Conventional, FHA, Cash, USDA, VA
Horse Property N
Listing Terms Conventional, FHA, Cash, USDA, VA
Financing Conventional,FHA,Cash,USDA,VA
Special Listing Condition Standard
Read Less
Want to know what your home might be worth? Contact us for a FREE valuation!

Our team is ready to help you sell your home for the highest possible price ASAP

Bought with Blanca Judith Salamanca • Premiere Realty LLC
GET MORE INFORMATION





