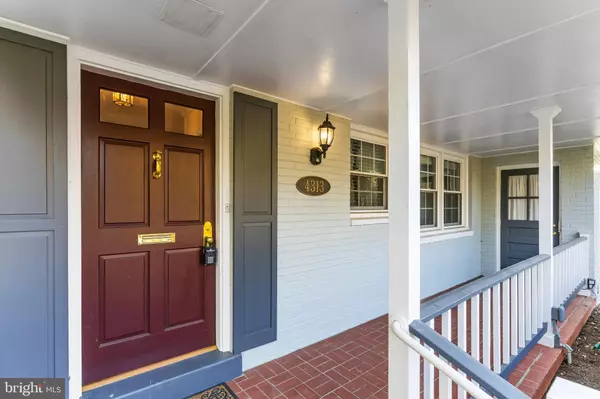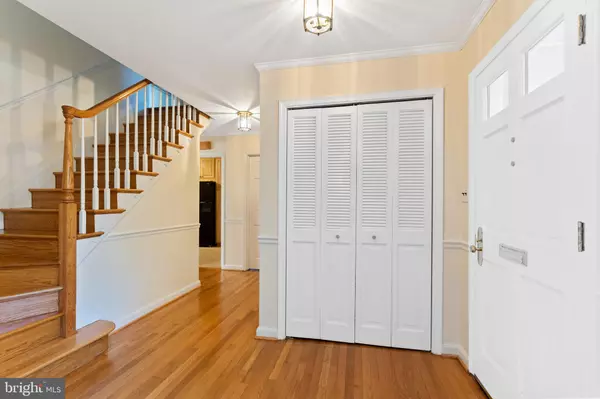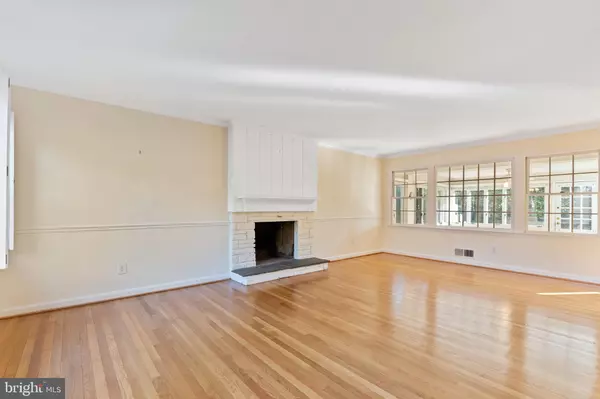$650,000
$645,000
0.8%For more information regarding the value of a property, please contact us for a free consultation.
4313 NEPTUNE DR Alexandria, VA 22309
4 Beds
3 Baths
2,952 SqFt
Key Details
Sold Price $650,000
Property Type Single Family Home
Sub Type Detached
Listing Status Sold
Purchase Type For Sale
Square Footage 2,952 sqft
Price per Sqft $220
Subdivision Yacht Haven Estates
MLS Listing ID VAFX1098510
Sold Date 12/30/19
Style Colonial
Bedrooms 4
Full Baths 2
Half Baths 1
HOA Y/N N
Abv Grd Liv Area 2,053
Originating Board BRIGHT
Year Built 1957
Annual Tax Amount $7,201
Tax Year 2019
Lot Size 0.522 Acres
Acres 0.52
Property Description
Character abounds in this fabulous new Yacht Haven listing. Premier setting on beautifully landscaped half acre grounds in the heart of one of Mt. Vernon's leading water front communities. The home has been lovingly maintained by long term owner and has many significant updates including replacement thermal windows. Other special features include: gorgeous refinished hardwood floors on two main levels, large sun room and screen porch, master bedroom with private balcony, finished basement, attractive front porch, and garage parking. Amazing outdoor scene with large screen porch and oversize deck overlooking beautiful private grounds. Walk to nearby Mt. Vernon Yacht Club. A truly special property!
Location
State VA
County Fairfax
Zoning 120
Rooms
Basement Full
Interior
Hot Water Electric
Heating Forced Air
Cooling Central A/C
Fireplaces Number 1
Heat Source Oil
Exterior
Parking Features Garage - Front Entry
Garage Spaces 1.0
Water Access N
Accessibility None
Attached Garage 1
Total Parking Spaces 1
Garage Y
Building
Story 3+
Sewer Public Sewer
Water Public
Architectural Style Colonial
Level or Stories 3+
Additional Building Above Grade, Below Grade
New Construction N
Schools
School District Fairfax County Public Schools
Others
Senior Community No
Tax ID 1103 04C 0004
Ownership Fee Simple
SqFt Source Estimated
Special Listing Condition Standard
Read Less
Want to know what your home might be worth? Contact us for a FREE valuation!

Our team is ready to help you sell your home for the highest possible price ASAP

Bought with Shawna Moore • Long & Foster Real Estate, Inc.

GET MORE INFORMATION





