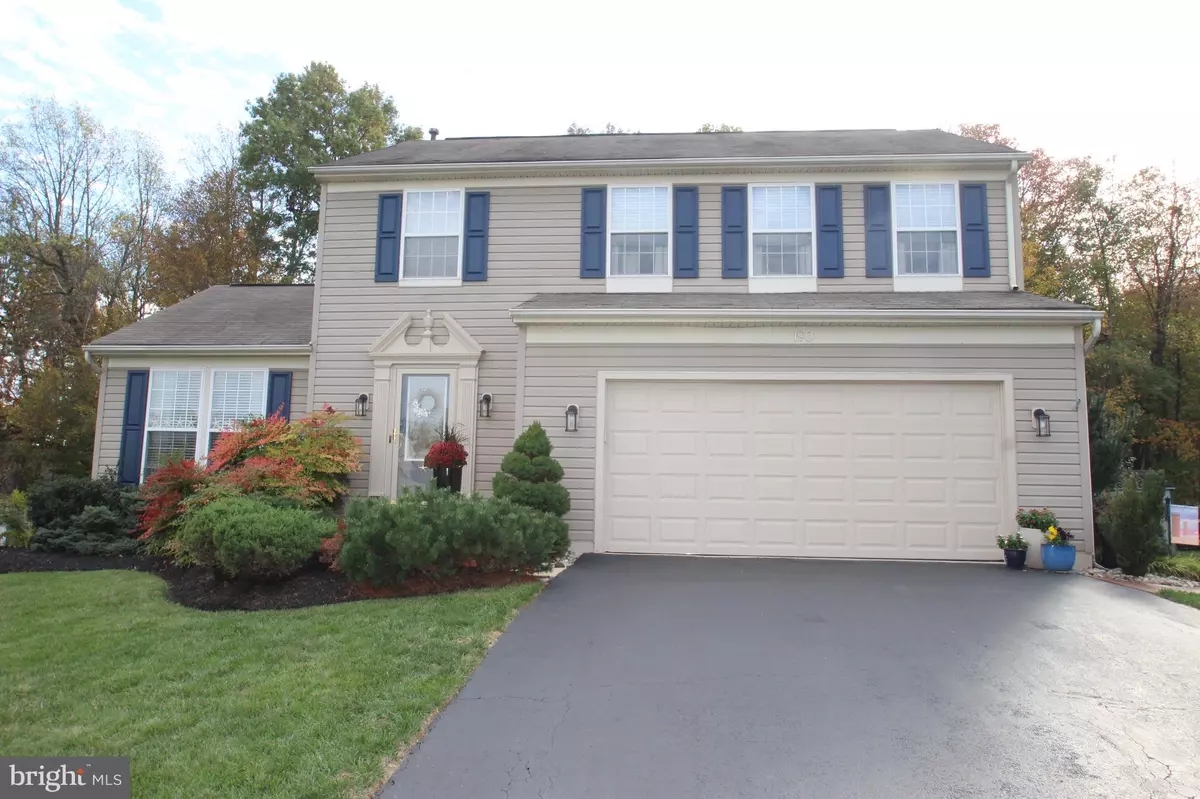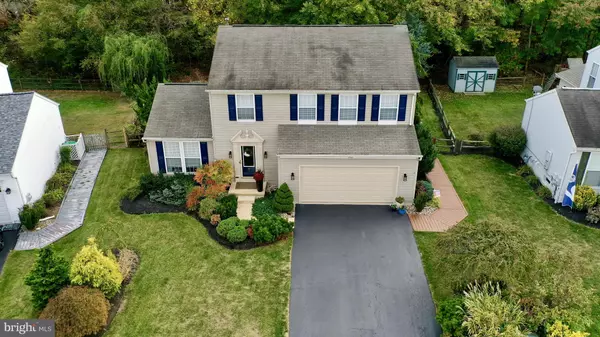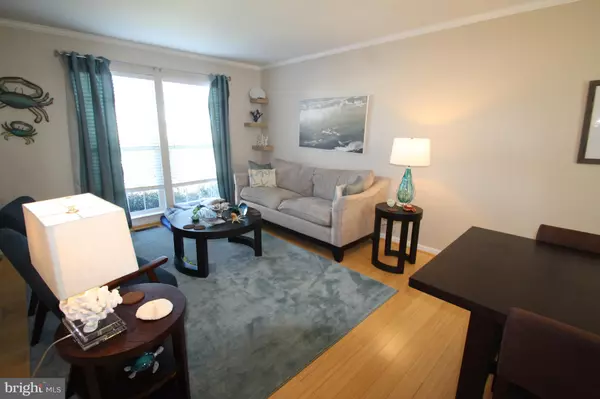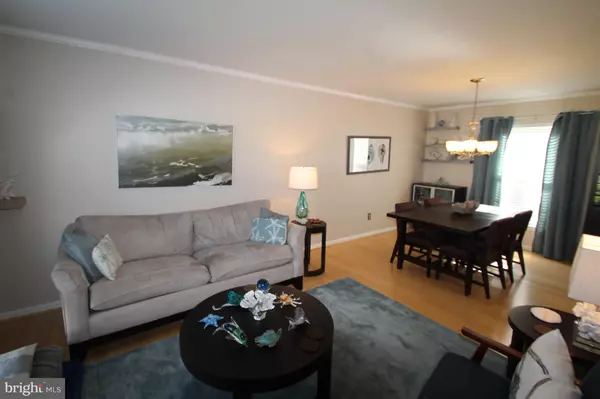$315,000
$315,000
For more information regarding the value of a property, please contact us for a free consultation.
190 MCCORMICK BLVD Newark, DE 19702
4 Beds
3 Baths
1,800 SqFt
Key Details
Sold Price $315,000
Property Type Single Family Home
Sub Type Detached
Listing Status Sold
Purchase Type For Sale
Square Footage 1,800 sqft
Price per Sqft $175
Subdivision Woodland Village
MLS Listing ID DENC489578
Sold Date 12/20/19
Style Colonial
Bedrooms 4
Full Baths 2
Half Baths 1
HOA Y/N N
Abv Grd Liv Area 1,800
Originating Board BRIGHT
Year Built 2000
Annual Tax Amount $2,643
Tax Year 2019
Lot Size 8,276 Sqft
Acres 0.19
Property Description
*5 mile radius of Newark Charter!* Impressive 4 bedroom, 2 1/2 bath colonial on premium lot backing to woods! Relax or entertain on your deck in your back yard oasis with pergola overlooking fenced, wooded lot. Beautifully decorated home with neutral paint, 3/4" bamboo hardwood flooring, fresh carpet and nice finishing touches such as crown molding in the living room, dining room and powder room. Updated and bright, the eat-in kitchen features stainless appliances, granite countertop, extra custom cabinets and recessed lighting. Master bedroom retreat with private bathroom and a walk-in closet with organizers. 2nd bedroom also has walk-in closet. Other improvements include updated HVAC, new insulated garage door with opener, new front door and Andersen slider. Hurry and make your appointment to see this fine home, shows great! Save $ with solar power leased from Tesla! Average electric bill including solar was 78.53 per month for the past 12 months!
Location
State DE
County New Castle
Area Newark/Glasgow (30905)
Zoning NC6.5
Rooms
Other Rooms Living Room, Dining Room, Primary Bedroom, Bedroom 3, Bedroom 4, Kitchen, Family Room, Bathroom 2
Basement Unfinished
Interior
Interior Features Attic, Carpet, Ceiling Fan(s), Crown Moldings, Formal/Separate Dining Room, Kitchen - Eat-In, Kitchen - Table Space, Primary Bath(s), Recessed Lighting, Upgraded Countertops, Walk-in Closet(s), Wood Floors
Hot Water Natural Gas
Heating Forced Air
Cooling Central A/C
Equipment Dishwasher, Disposal, Dryer, Microwave, Oven/Range - Gas, Washer, Water Heater
Fireplace N
Appliance Dishwasher, Disposal, Dryer, Microwave, Oven/Range - Gas, Washer, Water Heater
Heat Source Natural Gas
Laundry Basement
Exterior
Exterior Feature Deck(s)
Parking Features Garage - Front Entry, Garage Door Opener
Garage Spaces 2.0
Fence Split Rail
Water Access N
Accessibility None
Porch Deck(s)
Attached Garage 2
Total Parking Spaces 2
Garage Y
Building
Lot Description Backs to Trees
Story 2
Foundation Concrete Perimeter
Sewer Public Sewer
Water Public
Architectural Style Colonial
Level or Stories 2
Additional Building Above Grade, Below Grade
New Construction N
Schools
Elementary Schools Brader
Middle Schools Gauger-Cobbs
High Schools Glasgow
School District Christina
Others
Senior Community No
Tax ID 11-021.10-067
Ownership Fee Simple
SqFt Source Assessor
Special Listing Condition Standard
Read Less
Want to know what your home might be worth? Contact us for a FREE valuation!

Our team is ready to help you sell your home for the highest possible price ASAP

Bought with Erica M Chaoui • RE/MAX Point Realty

GET MORE INFORMATION





