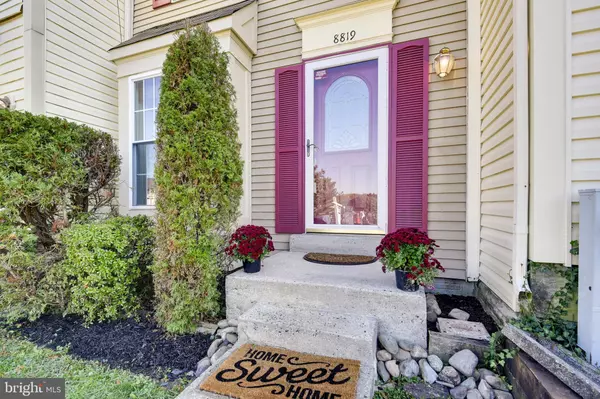$175,000
$179,900
2.7%For more information regarding the value of a property, please contact us for a free consultation.
8819 GREEN NEEDLE DR Baltimore, MD 21236
2 Beds
2 Baths
1,394 SqFt
Key Details
Sold Price $175,000
Property Type Townhouse
Sub Type Interior Row/Townhouse
Listing Status Sold
Purchase Type For Sale
Square Footage 1,394 sqft
Price per Sqft $125
Subdivision Nottingham
MLS Listing ID MDBC476736
Sold Date 12/31/19
Style Traditional
Bedrooms 2
Full Baths 1
Half Baths 1
HOA Fees $26/qua
HOA Y/N Y
Abv Grd Liv Area 1,034
Originating Board BRIGHT
Year Built 1988
Annual Tax Amount $2,474
Tax Year 2019
Lot Size 1,393 Sqft
Acres 0.03
Property Description
Come see this recently updated, cozy home, perfect for first time home buyers! Enjoy the benefits of this quiet neighborhood while having access to all major highways, restaurants and shopping less than 15 minutes away!! This freshly painted, well maintained townhouse with a NEWLY INSTALLED HOT WATER HEATER is move in ready. The open floor plan makes it ideal for families and entertaining. The finished lower level can easily be converted into a 3rd bedroom. Enjoy the newly stained & sealed oversized deck while you sip your morning coffee or enjoy a beverage in the evening while the kids or pups play in the fenced in yard below. The yard also features a heavy duty storage shed for those outdoor tools. Stop in and take a look. Ask your realtor about possible grants to help you get into this property today so you can spend the Holidays in your new home! A 1 YEAR HOME WARRANTY WILL BE INCLUDED!!!
Location
State MD
County Baltimore
Zoning RESIDENTIAL
Rooms
Basement Other
Interior
Interior Features Carpet, Ceiling Fan(s), Combination Dining/Living, Floor Plan - Open, Wainscotting
Hot Water Electric
Heating Heat Pump(s)
Cooling Ceiling Fan(s), Central A/C
Equipment Dishwasher, Dryer, Icemaker, Oven/Range - Electric, Refrigerator, Washer, Water Heater
Appliance Dishwasher, Dryer, Icemaker, Oven/Range - Electric, Refrigerator, Washer, Water Heater
Heat Source Electric
Exterior
Parking On Site 2
Fence Wood
Utilities Available Electric Available
Water Access N
Roof Type Asphalt
Accessibility None
Garage N
Building
Story 3+
Sewer Public Sewer
Water Public
Architectural Style Traditional
Level or Stories 3+
Additional Building Above Grade, Below Grade
New Construction N
Schools
School District Baltimore County Public Schools
Others
Senior Community No
Tax ID 04142000003879
Ownership Fee Simple
SqFt Source Estimated
Acceptable Financing Cash, Conventional, FHA, VA
Listing Terms Cash, Conventional, FHA, VA
Financing Cash,Conventional,FHA,VA
Special Listing Condition Standard
Read Less
Want to know what your home might be worth? Contact us for a FREE valuation!

Our team is ready to help you sell your home for the highest possible price ASAP

Bought with Denise Kenney • American Premier Realty, LLC
GET MORE INFORMATION





