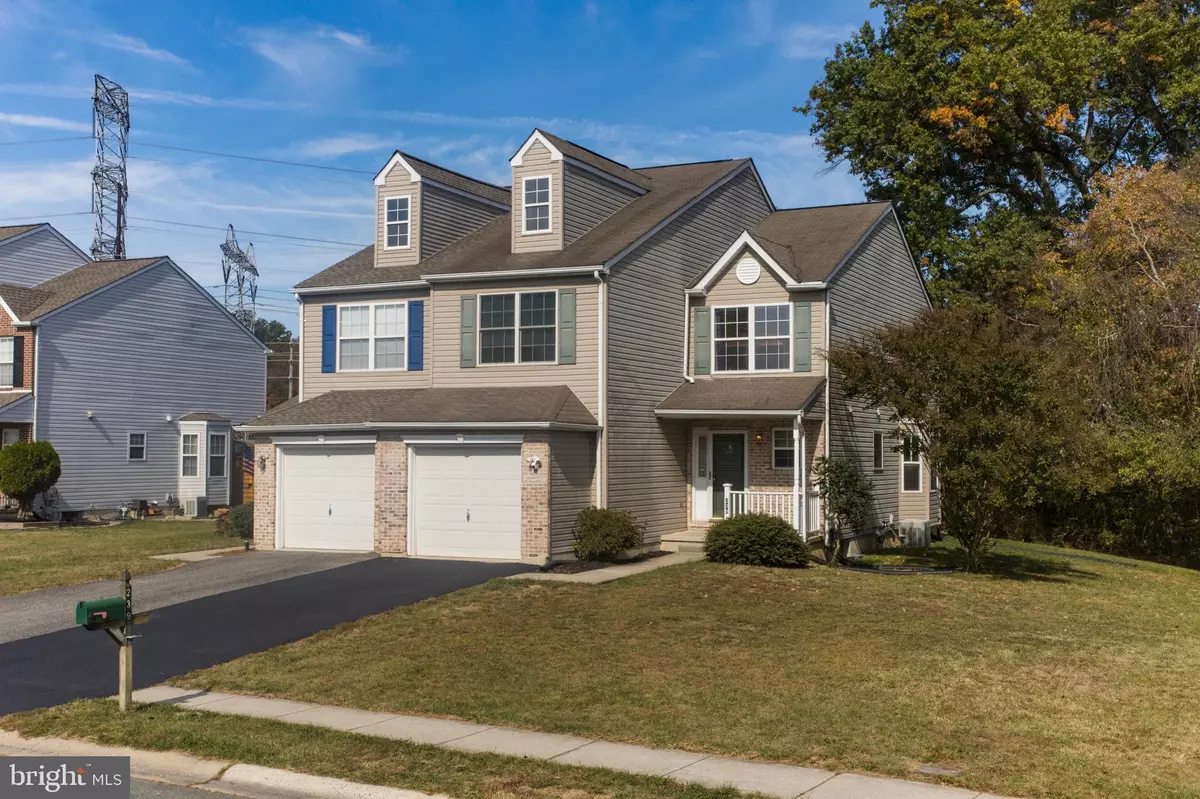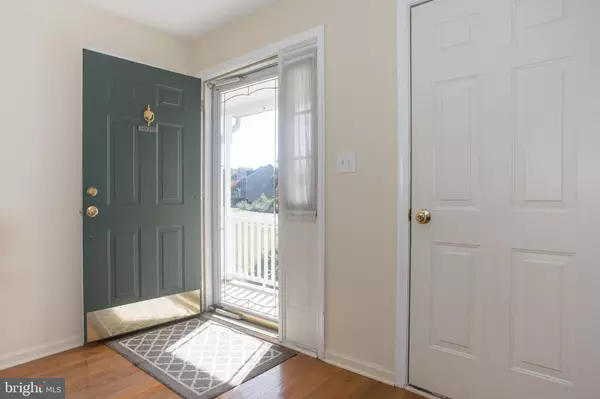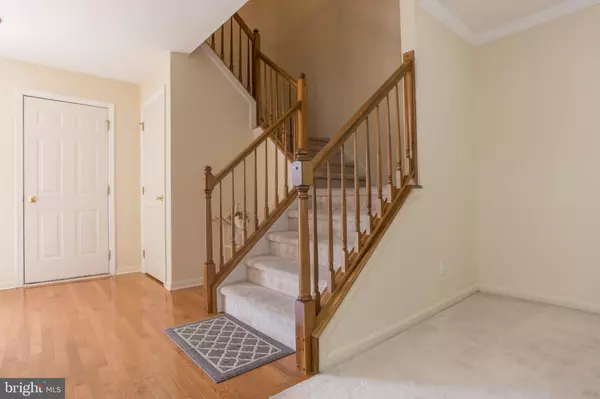$235,000
$240,000
2.1%For more information regarding the value of a property, please contact us for a free consultation.
239 N BARRINGTON CT Newark, DE 19702
3 Beds
3 Baths
1,725 SqFt
Key Details
Sold Price $235,000
Property Type Single Family Home
Sub Type Twin/Semi-Detached
Listing Status Sold
Purchase Type For Sale
Square Footage 1,725 sqft
Price per Sqft $136
Subdivision Barrington
MLS Listing ID DENC489708
Sold Date 12/27/19
Style Traditional
Bedrooms 3
Full Baths 2
Half Baths 1
HOA Fees $14/ann
HOA Y/N Y
Abv Grd Liv Area 1,725
Originating Board BRIGHT
Year Built 2000
Annual Tax Amount $2,221
Tax Year 2019
Lot Size 4,792 Sqft
Acres 0.11
Lot Dimensions 37.30 x 133.00
Property Description
Beautiful twin on a gorgeous lot backing to wooded area. Open concept living room/dining room combo with gas fireplace. Large kitchen, breakfast area with sliders leading to rear deck and E.P Henry paver patio. This home has been well maintained. Front porch replaced with composite, new microwave in 2018, new sliding doors and screen, nelectrical outlets added to basement, new sump pump installed in 2018. Brand new master bathroom floor, most rooms freshly painted. Large master suite with 4 piece bath and huge walk in closet. The 2 additional bedrooms are a very good size. Laundry located conveniently in second level!!! The home doesn't need anything except Buyer/Buyers to enjoy it as much as the current Owners have!!
Location
State DE
County New Castle
Area Newark/Glasgow (30905)
Zoning NC21
Rooms
Other Rooms Living Room, Dining Room, Primary Bedroom, Bedroom 2, Kitchen, Bathroom 3
Basement Full
Main Level Bedrooms 3
Interior
Heating Forced Air
Cooling Central A/C
Fireplaces Number 1
Heat Source Natural Gas
Laundry Upper Floor
Exterior
Parking Features Garage - Front Entry
Garage Spaces 1.0
Water Access N
Accessibility None
Attached Garage 1
Total Parking Spaces 1
Garage Y
Building
Story 2
Sewer Public Sewer
Water Public
Architectural Style Traditional
Level or Stories 2
Additional Building Above Grade, Below Grade
New Construction N
Schools
Elementary Schools Brader
Middle Schools Gauger-Cobbs
High Schools Glasgow
School District Christina
Others
Senior Community No
Tax ID 11-020.30-073
Ownership Fee Simple
SqFt Source Assessor
Special Listing Condition Standard
Read Less
Want to know what your home might be worth? Contact us for a FREE valuation!

Our team is ready to help you sell your home for the highest possible price ASAP

Bought with Dawn M. Harland • Tesla Realty Group, LLC
GET MORE INFORMATION





