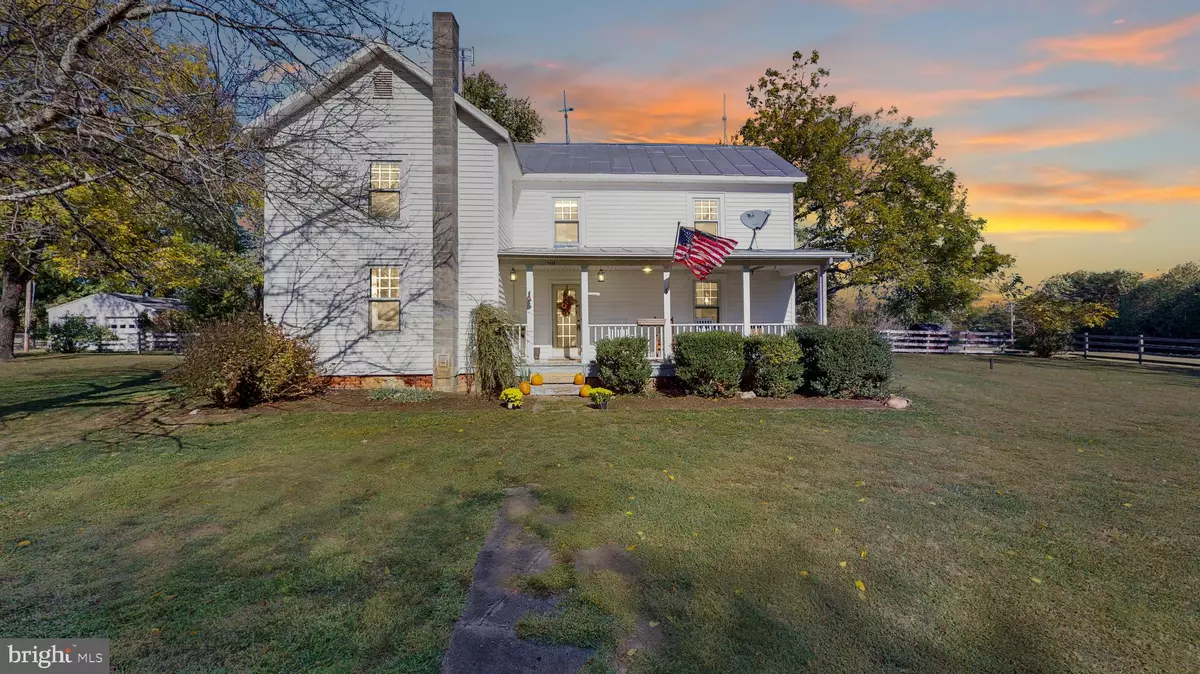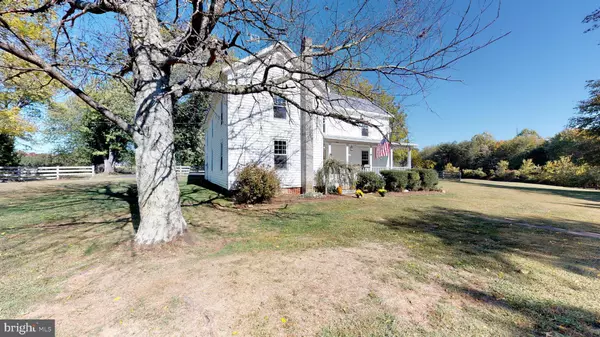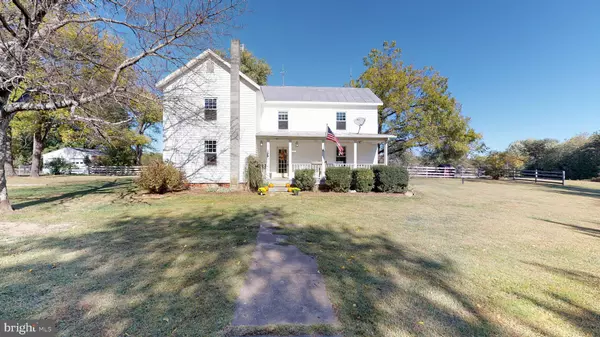$340,000
$330,000
3.0%For more information regarding the value of a property, please contact us for a free consultation.
2514 POPLAR RD Fredericksburg, VA 22406
6 Beds
2 Baths
2,554 SqFt
Key Details
Sold Price $340,000
Property Type Single Family Home
Sub Type Detached
Listing Status Sold
Purchase Type For Sale
Square Footage 2,554 sqft
Price per Sqft $133
Subdivision None Available
MLS Listing ID VAST216010
Sold Date 12/30/19
Style Colonial,Farmhouse/National Folk
Bedrooms 6
Full Baths 2
HOA Y/N N
Abv Grd Liv Area 2,554
Originating Board BRIGHT
Year Built 1900
Annual Tax Amount $3,205
Tax Year 2018
Lot Size 10.000 Acres
Acres 10.0
Property Description
What an opportunity to buy this 1900 Farm House on 10Acres in Hartwood/Mountainview HS district! up to 6 bedrooms w/master on the main/Office- So many choices: Update Farm House and enjoy country living OR Live in Farm house while you build your dream home on the site of the old barn and then Rent out Farm House to family or for additional income! Enjoy beautiful sunrises off the spring fed pond and sunsets off the front porch. Lush pastures for horses and plenty of space for gardening, chickens, goats, dogs, cats & livestock. NEW ATTIC INSULATION, 9Yr old VINYL WINDOWS, 12YR HVAC, NEW 5BD RM SEPTIC (Windows and HVAC ages Updated after finding actual receipts).
Location
State VA
County Stafford
Zoning A1
Direction Northwest
Rooms
Other Rooms Living Room, Dining Room, Primary Bedroom, Bedroom 2, Bedroom 3, Bedroom 4, Bedroom 5, Kitchen, Foyer, Mud Room, Bedroom 6, Bathroom 2, Primary Bathroom
Main Level Bedrooms 1
Interior
Interior Features Attic, Carpet, Ceiling Fan(s), Chair Railings, Crown Moldings, Entry Level Bedroom, Floor Plan - Traditional, Formal/Separate Dining Room, Kitchen - Country, Kitchen - Eat-In, Kitchen - Table Space, Wood Floors, Wood Stove, Primary Bath(s), Pantry, Stall Shower, Tub Shower, Water Treat System, Window Treatments
Hot Water Electric
Heating Central
Cooling Ceiling Fan(s), Central A/C
Flooring Carpet, Hardwood
Equipment Built-In Microwave, Dishwasher, Dryer - Electric, Oven/Range - Electric, Refrigerator, Washer, Water Heater
Fireplace N
Window Features Vinyl Clad
Appliance Built-In Microwave, Dishwasher, Dryer - Electric, Oven/Range - Electric, Refrigerator, Washer, Water Heater
Heat Source Electric
Laundry Main Floor
Exterior
Exterior Feature Porch(es)
Garage Spaces 10.0
Fence Split Rail
Utilities Available Cable TV
Water Access Y
View Garden/Lawn, Pasture, Pond, Trees/Woods, Street
Roof Type Metal
Street Surface Black Top
Accessibility None
Porch Porch(es)
Road Frontage City/County, State
Total Parking Spaces 10
Garage N
Building
Lot Description Backs to Trees, Cleared, Landscaping, Pond, Partly Wooded, Road Frontage
Story 2
Foundation Crawl Space
Sewer Septic < # of BR
Water Private
Architectural Style Colonial, Farmhouse/National Folk
Level or Stories 2
Additional Building Above Grade, Below Grade
Structure Type Dry Wall
New Construction N
Schools
Elementary Schools Margaret Brent
Middle Schools Rodney E Thompson
High Schools Mountain View
School District Stafford County Public Schools
Others
Senior Community No
Tax ID 16- - - -4B
Ownership Fee Simple
SqFt Source Estimated
Acceptable Financing USDA, Conventional
Horse Property Y
Listing Terms USDA, Conventional
Financing USDA,Conventional
Special Listing Condition Standard
Read Less
Want to know what your home might be worth? Contact us for a FREE valuation!

Our team is ready to help you sell your home for the highest possible price ASAP

Bought with Teresa B Fugett • United Real Estate Premier
GET MORE INFORMATION





