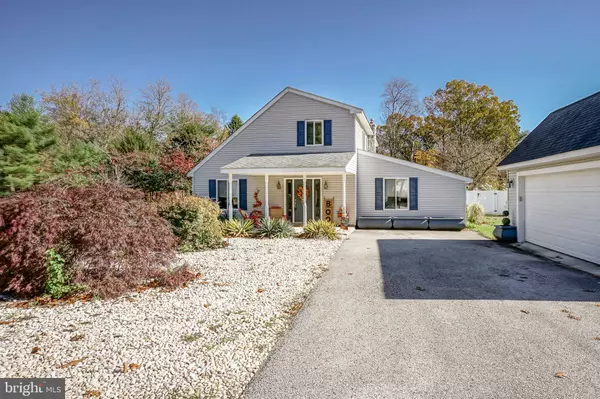$213,600
$224,890
5.0%For more information regarding the value of a property, please contact us for a free consultation.
506 HERBERT BLVD Sicklerville, NJ 08081
3 Beds
3 Baths
2,081 SqFt
Key Details
Sold Price $213,600
Property Type Single Family Home
Sub Type Detached
Listing Status Sold
Purchase Type For Sale
Square Footage 2,081 sqft
Price per Sqft $102
Subdivision None Available
MLS Listing ID NJCD380378
Sold Date 12/27/19
Style Contemporary
Bedrooms 3
Full Baths 2
Half Baths 1
HOA Y/N N
Abv Grd Liv Area 2,081
Originating Board BRIGHT
Year Built 1975
Annual Tax Amount $7,125
Tax Year 2019
Lot Size 0.709 Acres
Acres 0.71
Lot Dimensions 124.00 x 249.00
Property Description
Want a move in ready home? Look no further! As you approach this house you will notice the well manicured landscaping and maintained exterior. The property also has a detached 2 car garage to side of the driveway. As you enter the home you enter through the foyer with distressed laminate floors. To the left of the foyer, step down into the living room with distressed laminate floors, recessed lighting, ceiling fan and vaulted ceilings. Master bedroom has carpet flooring, walk in closet and full bathroom with tile flooring and tub/shower combo. The large Kitchen has distressed laminate flooring, center island, vaulted ceiling, skylights, recessed lighting, decorative back splash and big space for a table. The main floor also has a laundry room, half bathroom and large family room which is located off the kitchen. The family room has the same distressed laminate flooring, ceiling fan and gas fireplace with mantle. The second floor offers 2 bedrooms and a full bathroom. Both bedrooms have carpet flooring and the bathroom has a tub/shower combo and linen closet. Outback you have a large fenced in backyard and patio that leads to the in ground pool. This property is ready for it's next owners to call it HOME, so don't miss your chance to see it today!
Location
State NJ
County Camden
Area Winslow Twp (20436)
Zoning RL
Rooms
Other Rooms Living Room, Primary Bedroom, Bedroom 2, Bedroom 3, Kitchen, Family Room, Foyer, Laundry, Utility Room, Full Bath, Half Bath
Main Level Bedrooms 1
Interior
Interior Features Attic, Carpet, Ceiling Fan(s), Dining Area, Kitchen - Eat-In, Primary Bath(s), Recessed Lighting, Skylight(s)
Heating Forced Air
Cooling Central A/C
Flooring Carpet, Laminated
Fireplaces Number 1
Fireplaces Type Gas/Propane
Equipment Built-In Microwave, Stove, Dishwasher
Fireplace Y
Appliance Built-In Microwave, Stove, Dishwasher
Heat Source Natural Gas
Laundry Main Floor
Exterior
Exterior Feature Patio(s), Porch(es)
Parking Features Garage - Front Entry
Garage Spaces 6.0
Fence Vinyl
Water Access N
Accessibility None
Porch Patio(s), Porch(es)
Total Parking Spaces 6
Garage Y
Building
Story 2
Foundation Slab
Sewer On Site Septic
Water Well
Architectural Style Contemporary
Level or Stories 2
Additional Building Above Grade, Below Grade
New Construction N
Schools
School District Winslow Township Public Schools
Others
Senior Community No
Tax ID 36-00603-00001 01
Ownership Fee Simple
SqFt Source Assessor
Special Listing Condition Standard
Read Less
Want to know what your home might be worth? Contact us for a FREE valuation!

Our team is ready to help you sell your home for the highest possible price ASAP

Bought with Todd A Hahn • RE/MAX Preferred - Mullica Hill
GET MORE INFORMATION





