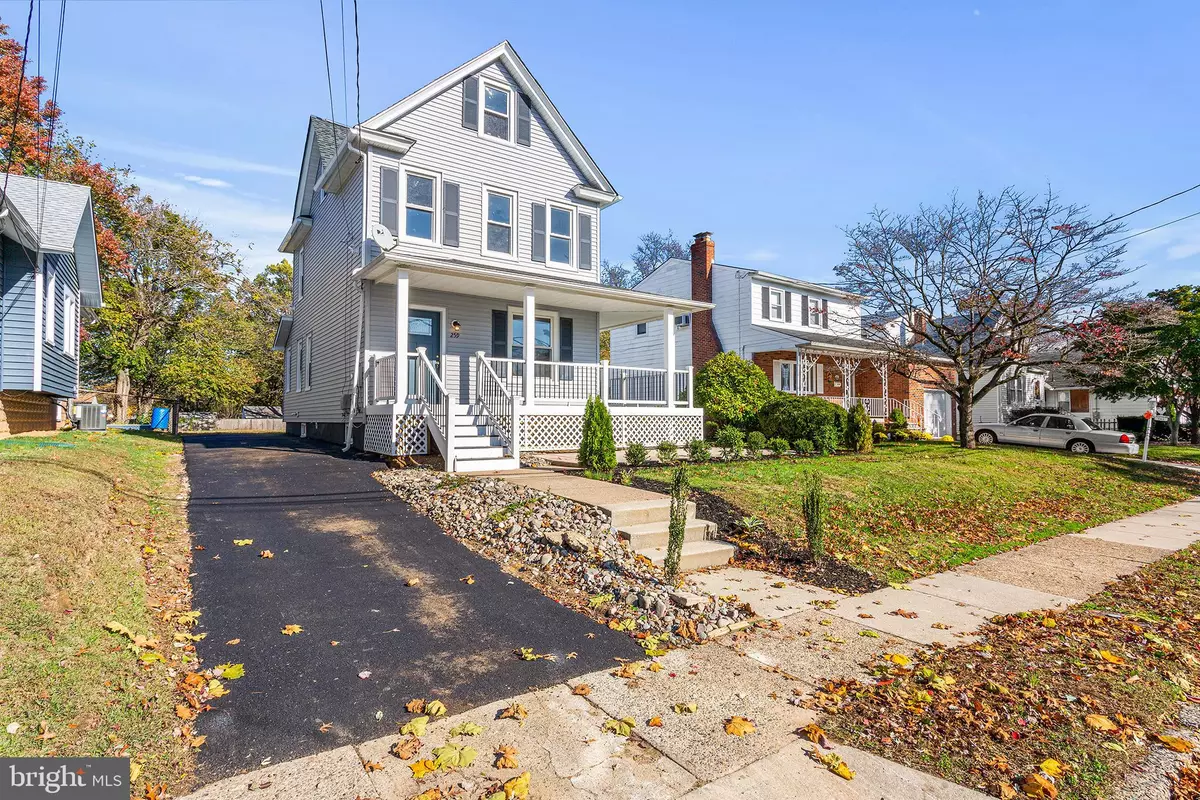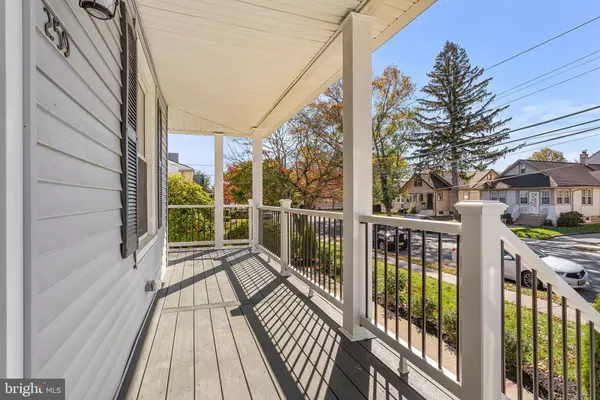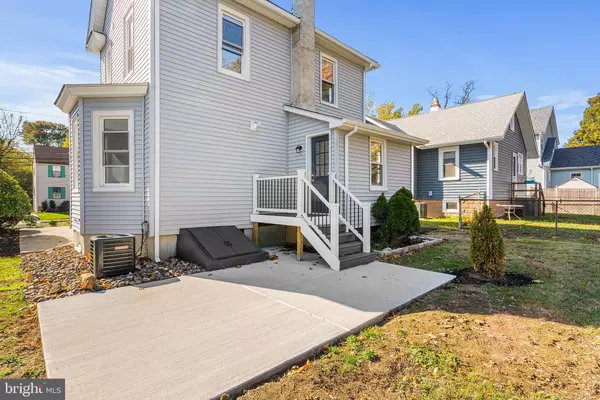$302,500
$308,900
2.1%For more information regarding the value of a property, please contact us for a free consultation.
259 CEDARCROFT AVE Audubon, NJ 08106
4 Beds
2 Baths
1,419 SqFt
Key Details
Sold Price $302,500
Property Type Single Family Home
Sub Type Detached
Listing Status Sold
Purchase Type For Sale
Square Footage 1,419 sqft
Price per Sqft $213
Subdivision None Available
MLS Listing ID NJCD377818
Sold Date 12/30/19
Style Colonial
Bedrooms 4
Full Baths 1
Half Baths 1
HOA Y/N N
Abv Grd Liv Area 1,419
Originating Board BRIGHT
Year Built 1900
Annual Tax Amount $7,127
Tax Year 2019
Lot Size 7,500 Sqft
Acres 0.17
Lot Dimensions 50.00 x 150.00
Property Description
Attention all home buyers!!! Here is the home that you have been waiting for. This charming 4 bedroom 1 1/2 bath- 3 story colonial has been stripped down to its bones and tastefully renovated with all of todays modern essentials and amenities. Benefit from the use of modern building standards and materials such as new insulation, Forced airHVAC, wiring and plumbing, but keep the charm of an older style home. You will absolutely fall in love with the main level open floor plan that encompasses the large living room, dining room area and a beautiful eat in kitchen that boasts a bay window bump out, white and grey shaker cabinets, black and white granite countertops, large center island with eat-in breakfast bar, kitchen-dining room countertop with another eat-in breakfast bar, stainless appliance package and much more. The main level also has a mud room off of the back door, a half bath off of the kitchen, recessed LED lighting and real hardwood flooring throughout. The 2nd floor has 3 bedrooms and 1 ful bath with tiled shower surround and the 3rd floor has a large L shaped 4th bedroom with recessed LED lights and plenty of windows for natural light. There is a full unfinished basement with new cement floor and bilco doors that is usable and ready for you to finish.There is a brand new high efficiency HVAC system that services all 3 floors with forced air Heat and AC. There is a new high efficiency Hot water heater, brand new electric panel and wiring throughout, newer roof and updated vinyl windows, new Trex front porch and much much more!! Within walking distance of school and close to all local shopping and major highways such as rt.295 north and south. Dont wait too long to see this one... or you might miss out. Don't forget to click on the video tour. https://vimeo.com/370525723 or https://www.youtube.com/watch?v=heg2Qupbw_4&feature=youtu.be
Location
State NJ
County Camden
Area Audubon Boro (20401)
Zoning RESIDENTIAL
Rooms
Other Rooms Living Room, Dining Room, Bedroom 2, Bedroom 3, Bedroom 4, Kitchen, Bedroom 1
Basement Unfinished, Outside Entrance, Interior Access
Interior
Interior Features Floor Plan - Open, Kitchen - Island, Wood Floors
Hot Water Natural Gas
Heating Forced Air
Cooling Central A/C
Flooring Hardwood, Carpet
Equipment Built-In Microwave, Dishwasher, Oven/Range - Gas, Refrigerator
Appliance Built-In Microwave, Dishwasher, Oven/Range - Gas, Refrigerator
Heat Source Natural Gas
Laundry Basement
Exterior
Garage Spaces 3.0
Water Access N
Accessibility None
Total Parking Spaces 3
Garage N
Building
Story 3+
Sewer Public Sewer
Water Public
Architectural Style Colonial
Level or Stories 3+
Additional Building Above Grade, Below Grade
New Construction N
Schools
Middle Schools Audubon Jr-Sr
High Schools Audubon H.S.
School District Audubon Public Schools
Others
Senior Community No
Tax ID 01-00104-00002
Ownership Fee Simple
SqFt Source Assessor
Acceptable Financing Cash, Conventional, FHA, VA
Listing Terms Cash, Conventional, FHA, VA
Financing Cash,Conventional,FHA,VA
Special Listing Condition Standard
Read Less
Want to know what your home might be worth? Contact us for a FREE valuation!

Our team is ready to help you sell your home for the highest possible price ASAP

Bought with Joshua C Haas • Garden State Properties Group - Merchantville

GET MORE INFORMATION





